96 Blackhawk Springs Drive, Plano, IL 60545
Local realty services provided by:Results Realty ERA Powered
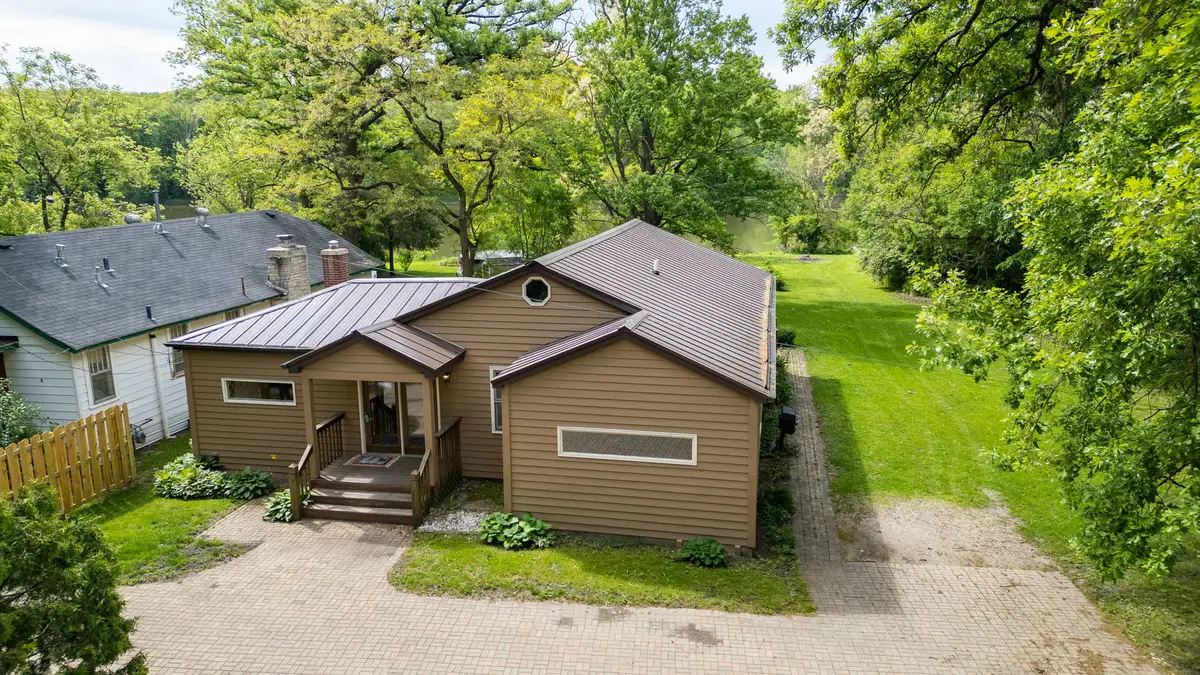
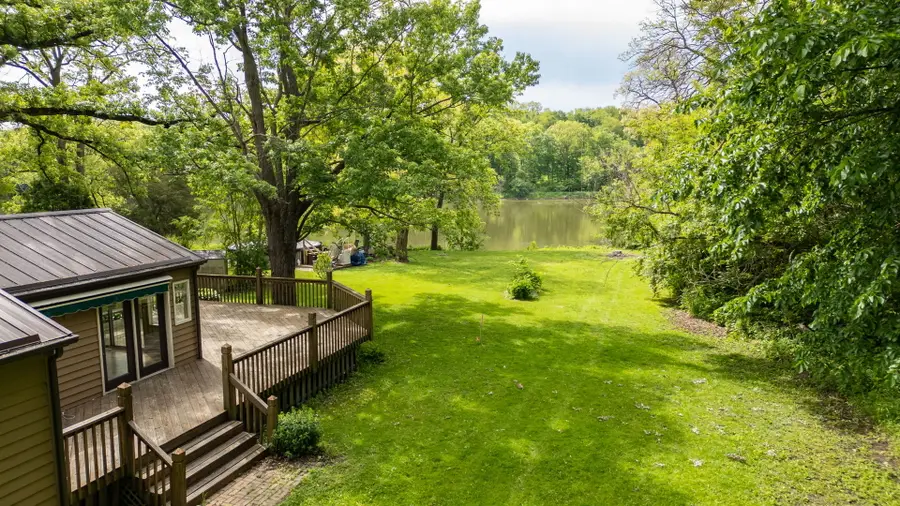
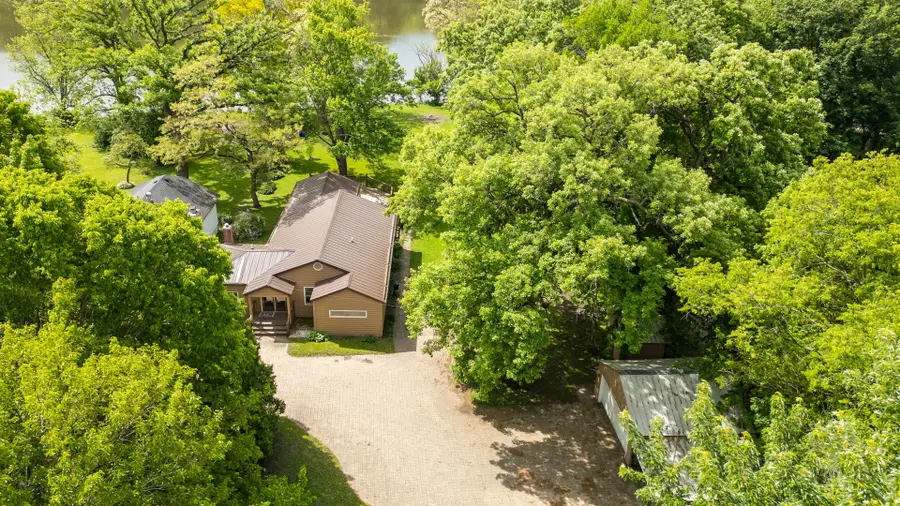
Listed by:diane schiltz
Office:kettley & co. inc. - yorkville
MLS#:12377704
Source:MLSNI
Price summary
- Price:$339,900
- Price per sq. ft.:$168.77
About this home
RIVERFRONT RECREATIONAL RANCH on the FOX RIVER & nearly an ACRE & multiple GARAGES ~ Yorkville's School District! Tucked away past nearby cottages, your 3 bedroom, 2 bath HIDEAWAY awaits as you FISH, KAYAK, CANOE, RV and more ON YOUR PRIVATE PROPERTY located across the from SILVER SPRINGS State Park! Inside you're going to love: OPEN CONCEPT with VIEWS OF THE RIVER, HUGE four-season room with electric FIREPLACE and STORAGE in walk-up attic space. Updates include: New Furnace (2023), Newer Stove (2022) and Newer Fridge (2019). Outside STEEL ROOF was new in 2017 and Well Pump and Equipment new in 2019. Expansive brick paver DRIVEWAY extends to the private road for TURNAROUND parking. OUTBUILDINGS include: HEATED 2 car garage (18x20 w 6'4" door) with attached Lean-to (12x20), 3 car shed (22x18 w 6'10" door) and Garden Shed (12x9 w loft). Built on a crawlspace, the house flooring is above ground level, on a flood plain with NO FLOOD CLAIMS, not even in 1996. No water bill, no HOA, no SSAs, LOW taxes and QUICK CLOSE POSSIBLE say WELCOME HOME! (Appointment REQUIRED to walk the property.)
Contact an agent
Home facts
- Year built:1930
- Listing Id #:12377704
- Added:77 day(s) ago
- Updated:August 13, 2025 at 07:39 AM
Rooms and interior
- Bedrooms:3
- Total bathrooms:2
- Full bathrooms:2
- Living area:2,014 sq. ft.
Heating and cooling
- Cooling:Central Air
- Heating:Natural Gas
Structure and exterior
- Roof:Metal
- Year built:1930
- Building area:2,014 sq. ft.
- Lot area:0.84 Acres
Schools
- High school:Yorkville High School
- Middle school:Yorkville Middle School
- Elementary school:Yorkville Intermediate School
Finances and disclosures
- Price:$339,900
- Price per sq. ft.:$168.77
- Tax amount:$3,313 (2024)
New listings near 96 Blackhawk Springs Drive
- New
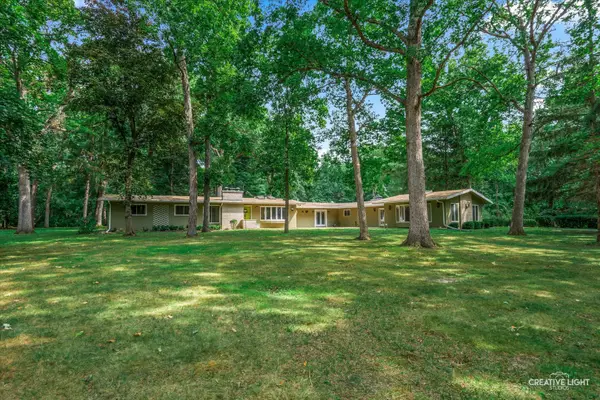 $859,900Active4 beds 6 baths4,761 sq. ft.
$859,900Active4 beds 6 baths4,761 sq. ft.16323 Griswold Springs Road, Plano, IL 60545
MLS# 12443784Listed by: SWANSON REAL ESTATE - Open Sat, 12 to 2pmNew
 $349,900Active3 beds 3 baths1,614 sq. ft.
$349,900Active3 beds 3 baths1,614 sq. ft.4300 Dobbins Street, Plano, IL 60545
MLS# 12441096Listed by: COLDWELL BANKER REALTY - Open Sun, 12 to 2pmNew
 $325,000Active3 beds 4 baths1,604 sq. ft.
$325,000Active3 beds 4 baths1,604 sq. ft.3500 Veronica Street, Plano, IL 60545
MLS# 12424185Listed by: O'NEIL PROPERTY GROUP, LLC - New
 $370,000Active3 beds 3 baths1,980 sq. ft.
$370,000Active3 beds 3 baths1,980 sq. ft.114 Schmidt Court, Plano, IL 60545
MLS# 12392472Listed by: KELLER WILLIAMS PREMIERE PROPERTIES - New
 $6,500,000Active80.85 Acres
$6,500,000Active80.85 Acres00 Lakewood Springs 7a, Plano, IL 60545
MLS# 12401865Listed by: FLANAGAN REALTY, LLC. - New
 $274,900Active3 beds 2 baths1,260 sq. ft.
$274,900Active3 beds 2 baths1,260 sq. ft.302 N Center Street, Plano, IL 60545
MLS# 12434326Listed by: A.P. REALTY GROUP, INC. - New
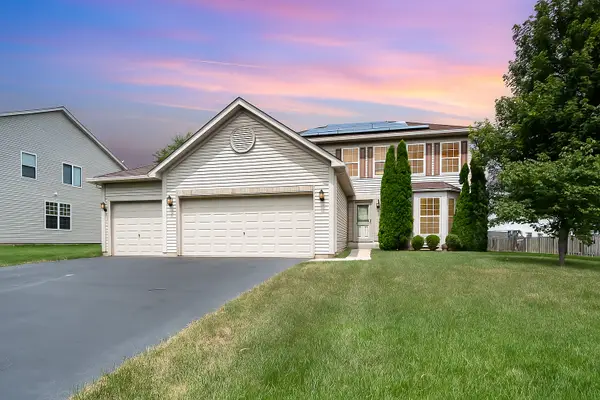 $365,000Active4 beds 3 baths2,072 sq. ft.
$365,000Active4 beds 3 baths2,072 sq. ft.3407 Tamaira Street, Plano, IL 60545
MLS# 12435429Listed by: KETTLEY & CO. INC. - YORKVILLE 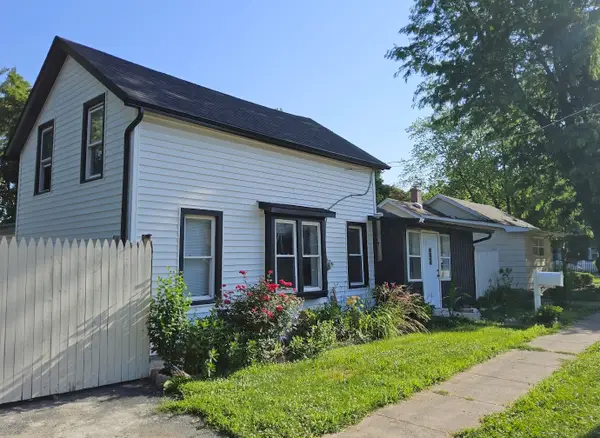 $199,900Active3 beds 2 baths1,200 sq. ft.
$199,900Active3 beds 2 baths1,200 sq. ft.323 E North Street, Plano, IL 60545
MLS# 12403916Listed by: ONPATH REALTY INC.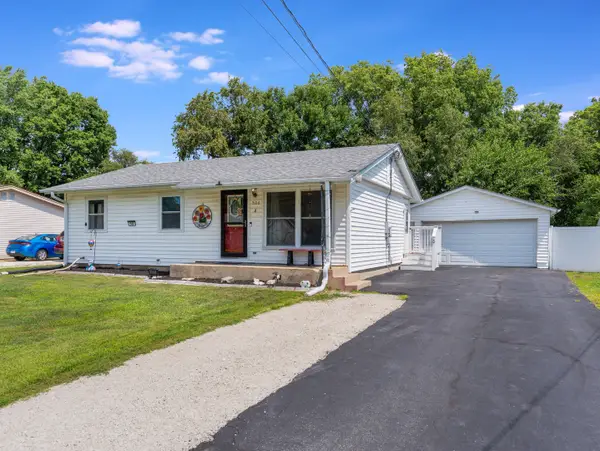 $264,900Pending5 beds 2 baths1,944 sq. ft.
$264,900Pending5 beds 2 baths1,944 sq. ft.506 W Lee Street, Plano, IL 60545
MLS# 12428290Listed by: KETTLEY & CO. INC. - YORKVILLE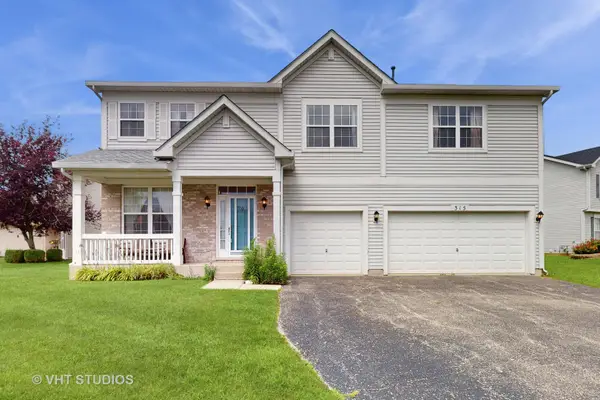 $400,000Pending5 beds 3 baths4,104 sq. ft.
$400,000Pending5 beds 3 baths4,104 sq. ft.315 Hubbard Circle, Plano, IL 60545
MLS# 12424085Listed by: BAIRD & WARNER
