10 Oakwood Drive, Pontiac, IL 61764
Local realty services provided by:ERA Naper Realty
10 Oakwood Drive,Pontiac, IL 61764
$205,000
- 3 Beds
- 2 Baths
- 1,580 sq. ft.
- Single family
- Pending
Listed by:sherri masters
Office:bhhs central illinois, realtors
MLS#:12459679
Source:MLSNI
Price summary
- Price:$205,000
- Price per sq. ft.:$129.75
About this home
THIS IS THE ONE! Spacious corner lot ranch in DeBolt subdivision has everything you need and more!! Numerous updates Natural light pours into this huge family room that is completely open to the kitchen and allows everyone to be together when entertaining. Kitchen has beautiful soft close cabinetry with under mount lighting on a remote, granite counter-tops and huge island with veggie sink, GE SS appliances with a 5 burner gas range, and soap stone double sink with disposal. West wing houses three bedrooms and full bath with birch vanity, marble top, step-in tiled shower with handicap seat, dimmed lighting, a heat lamp, and huge, extra deep floor to ceiling linen closet. East wing has a bonus room (with exterior door/windows/DynaGlo heater/window A/C, and refrigerator with waterline), just needs a closet to be a 4th bedroom or could be a great office space, workout area, or craft room. Also 2nd full bath and laundry in East wing. Three seasons room overlooks the lush privacy fenced yard hugging hostas, hibiscus, roses, irises, chives, hydrangeas, peonies +, along with a raised garden bed, BBQ shack, swing, brick patio, play equipment, and large storage shed. Mature trees. Paved double driveway to oversized 2-car garage with wall cabinets, steel workbench, and freezer that remain. All kitchen appliances stay, and the washer & dryer stay. Master Guard battery fire alarm system stays with wind-up heat detectors in garage, laundry room, and bonus room. Newer hunter ceiling fans. Sunrun solar panels on south roof slope monitored by phone app. No HOA. Beautifully updated and maintained home!! Come and check out this gem!!!
Contact an agent
Home facts
- Year built:1961
- Listing ID #:12459679
- Added:14 day(s) ago
- Updated:September 16, 2025 at 01:28 PM
Rooms and interior
- Bedrooms:3
- Total bathrooms:2
- Full bathrooms:2
- Living area:1,580 sq. ft.
Heating and cooling
- Cooling:Central Air
- Heating:Natural Gas
Structure and exterior
- Roof:Asphalt
- Year built:1961
- Building area:1,580 sq. ft.
Schools
- High school:Pontiac High School
- Middle school:Pontiac High School
- Elementary school:Pontiac High School
Utilities
- Water:Public
- Sewer:Public Sewer
Finances and disclosures
- Price:$205,000
- Price per sq. ft.:$129.75
- Tax amount:$4,172 (2024)
New listings near 10 Oakwood Drive
- New
 $335,900Active3 beds 3 baths2,284 sq. ft.
$335,900Active3 beds 3 baths2,284 sq. ft.1304 W Reynolds Street, Pontiac, IL 61764
MLS# 12469553Listed by: JOAN BULLARD REALTY, INC. - New
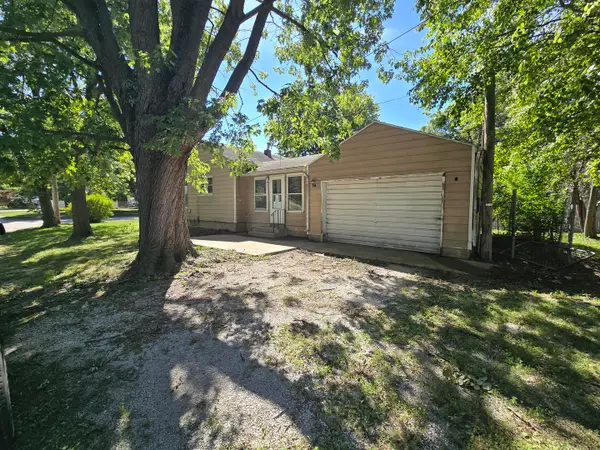 $39,900Active2 beds 1 baths896 sq. ft.
$39,900Active2 beds 1 baths896 sq. ft.517 E Payson Street, Pontiac, IL 61764
MLS# 12469430Listed by: KELLER WILLIAMS REVOLUTION - New
 $199,900Active4 beds 2 baths
$199,900Active4 beds 2 baths510 E Washington Street, Pontiac, IL 61764
MLS# 12468807Listed by: RE/MAX RISING - New
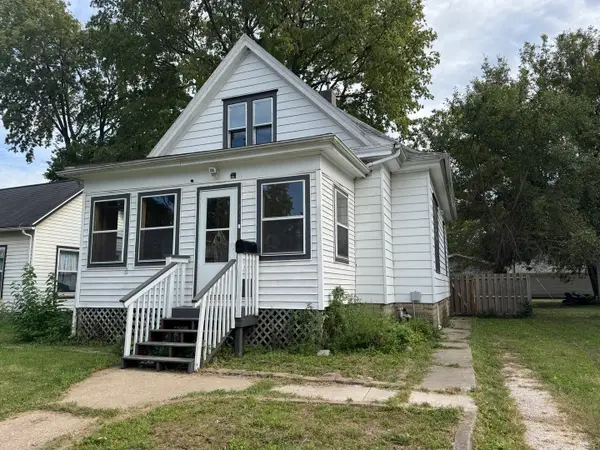 $75,000Active2 beds 1 baths938 sq. ft.
$75,000Active2 beds 1 baths938 sq. ft.734 W Henry Street, Pontiac, IL 61764
MLS# 12466336Listed by: STAR GRIEFF REALTY - New
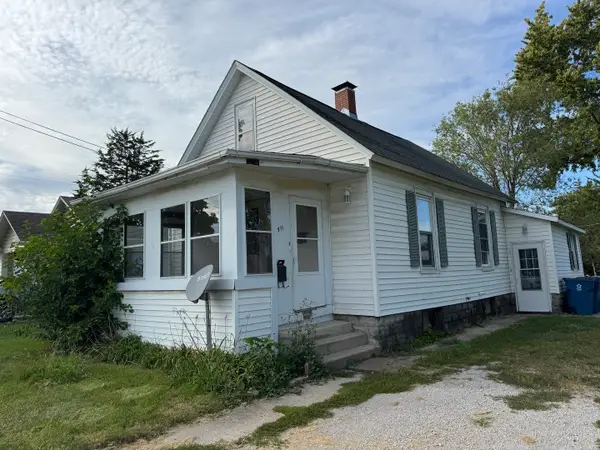 $60,000Active2 beds 1 baths1,101 sq. ft.
$60,000Active2 beds 1 baths1,101 sq. ft.511 E Prairie Street, Pontiac, IL 61764
MLS# 12466371Listed by: STAR GRIEFF REALTY - New
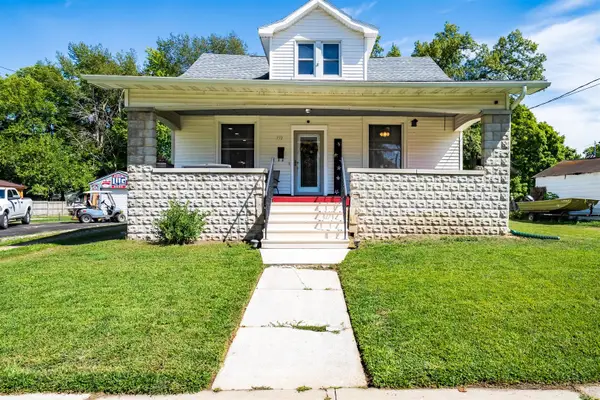 $185,000Active4 beds 2 baths1,674 sq. ft.
$185,000Active4 beds 2 baths1,674 sq. ft.772 S Locust Street, Pontiac, IL 61764
MLS# 12464839Listed by: RE/MAX RISING - New
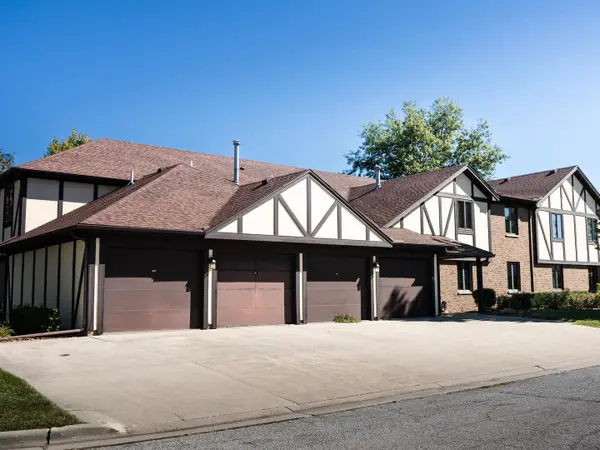 $129,900Active2 beds 2 baths1,056 sq. ft.
$129,900Active2 beds 2 baths1,056 sq. ft.406 Carol Court #B2, Pontiac, IL 61764
MLS# 12466199Listed by: EPPEL REALTY - New
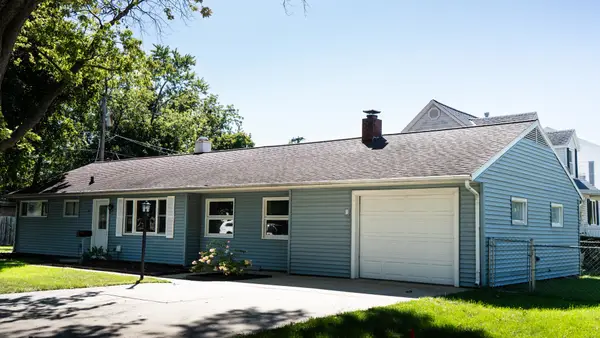 $159,900Active3 beds 1 baths925 sq. ft.
$159,900Active3 beds 1 baths925 sq. ft.110 W Olive Street, Pontiac, IL 61764
MLS# 12454970Listed by: EPPEL REALTY  $160,000Active3 beds 1 baths1,018 sq. ft.
$160,000Active3 beds 1 baths1,018 sq. ft.1310 N Aurora Street, Pontiac, IL 61764
MLS# 12463761Listed by: SANCKEN SOLE REALTY
