108 Boeing Trail, Poplar Grove, IL 61065
Local realty services provided by:ERA Naper Realty
108 Boeing Trail,Poplar Grove, IL 61065
$412,500
- 4 Beds
- 3 Baths
- - sq. ft.
- Single family
- Sold
Listed by:angie wait
Office:keller williams realty signature
MLS#:12464094
Source:MLSNI
Sorry, we are unable to map this address
Price summary
- Price:$412,500
About this home
The home you have been waiting to hit the market has just arrived! Welcome to this pristine one owner Three Hammer build in the Concord Crossing Subdivision. This home is much larger than you think when pulling into the driveway. Enter into the open concept of living and dining rooms overlooking the well kept, large, backyard. Floor plan flows into the kitchen with newer granite countertops and stainless steel appliances. The main floor laundry and spacious pantry is right off the kitchen before heading into the 3 car attached garage. Primary bedroom overlooks the backyard with their own private entrance to the back deck. Primary bath has double sinks, a jet soaking tub and a walk-in closet. Down the hall to the front of the home are 3 additional bedrooms with ample closet space and a full bath to share. Following down the basement stairs- prepare to be in Awe. Fully finished lower level with walk out slider, leading to concrete patio for you to sit on and enjoy your private backyard oasis. Additional finished square footage to accommodate it all, everyday living or gatherings throughout the year! You do not want to miss out on this one! Schedule a showing! Updates include; 2017 flooring, Whole home painted main level and below, 2020 water softener owned, 2021 granite in kitchen, 2022 hot water heater.
Contact an agent
Home facts
- Year built:2004
- Listing ID #:12464094
- Added:56 day(s) ago
- Updated:November 01, 2025 at 11:40 AM
Rooms and interior
- Bedrooms:4
- Total bathrooms:3
- Full bathrooms:3
Heating and cooling
- Cooling:Central Air
- Heating:Natural Gas
Structure and exterior
- Year built:2004
Schools
- High school:Belvidere North High School
- Middle school:Belvidere Central Middle School
- Elementary school:Lincoln Elementary School
Utilities
- Water:Public
Finances and disclosures
- Price:$412,500
- Tax amount:$8,819 (2024)
New listings near 108 Boeing Trail
- New
 $230,000Active-- beds -- baths
$230,000Active-- beds -- bathsx North Boone School Road, Poplar Grove, IL 61065
MLS# 12503908Listed by: BERKSHIRE HATHAWAY HOMESERVICES STARCK REAL ESTATE - New
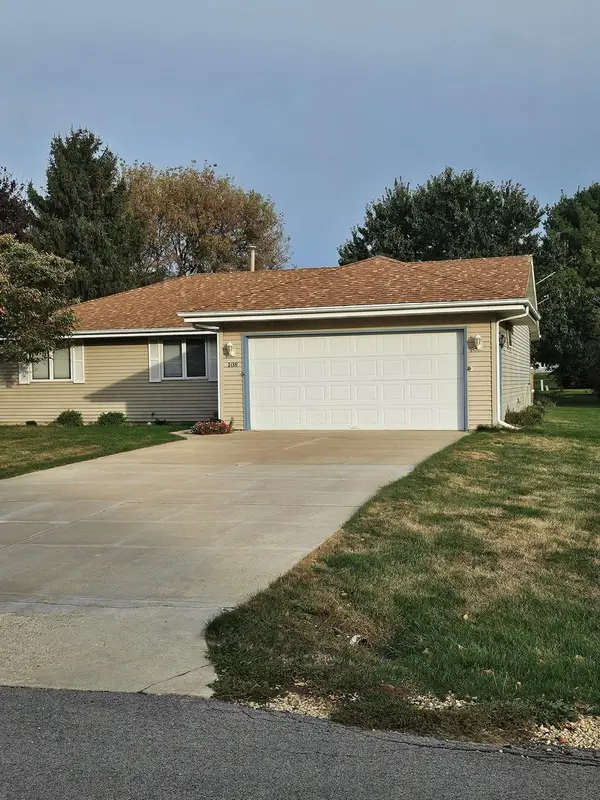 $229,900Active3 beds 2 baths1,300 sq. ft.
$229,900Active3 beds 2 baths1,300 sq. ft.108 Sequoyah Court, Poplar Grove, IL 61065
MLS# 12501832Listed by: DICKERSON & NIEMAN REALTORS - ROCKFORD - Open Sun, 2 to 4pm
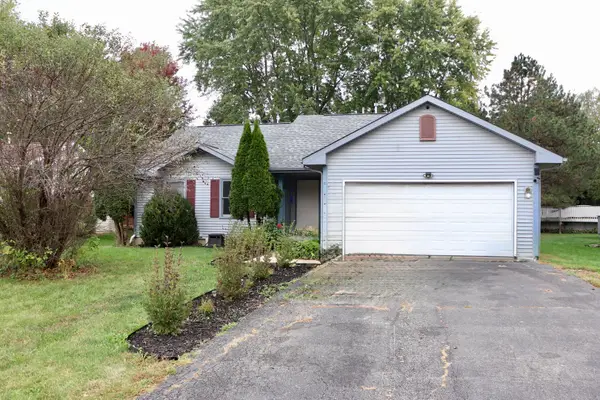 $210,000Active3 beds 1 baths1,253 sq. ft.
$210,000Active3 beds 1 baths1,253 sq. ft.510 Constitution Drive Sw, Poplar Grove, IL 61065
MLS# 12499584Listed by: GAMBINO REALTORS HOME BUILDERS 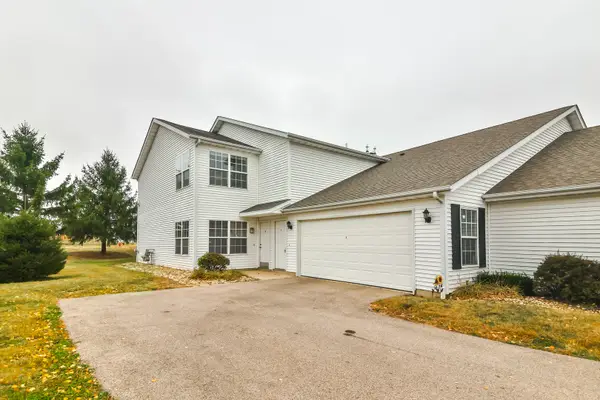 $144,900Active2 beds 2 baths1,341 sq. ft.
$144,900Active2 beds 2 baths1,341 sq. ft.13000 Primrose Place #A, Poplar Grove, IL 61065
MLS# 12497587Listed by: DICKERSON & NIEMAN REALTORS - ROCKFORD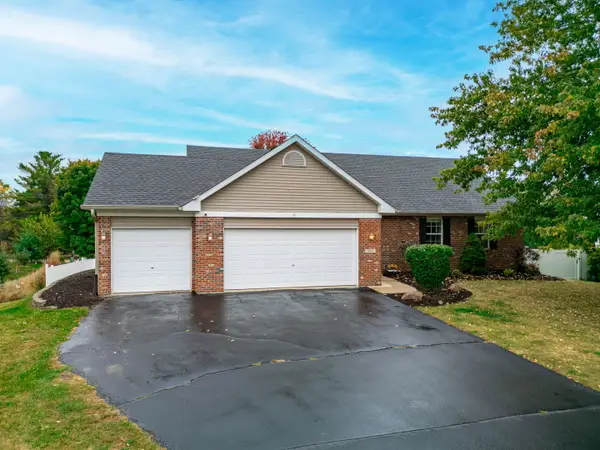 $300,000Active3 beds 3 baths1,437 sq. ft.
$300,000Active3 beds 3 baths1,437 sq. ft.307 Britnie Drive, Poplar Grove, IL 61065
MLS# 12493809Listed by: BERKSHIRE HATHAWAY HOMESERVICES STARCK REAL ESTATE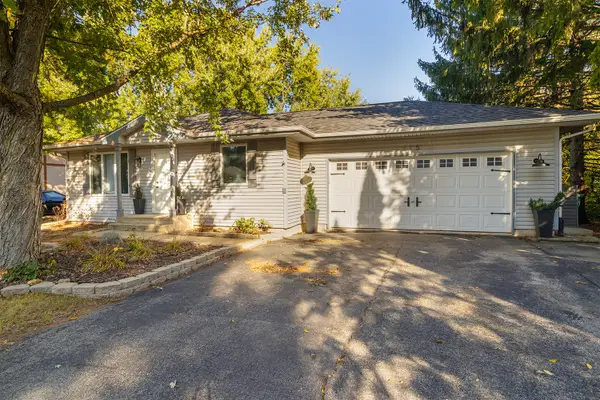 $220,000Active3 beds 2 baths
$220,000Active3 beds 2 baths115 SE Lamplighter Loop Se, Poplar Grove, IL 61065
MLS# 12493697Listed by: REALTY OF AMERICA, LLC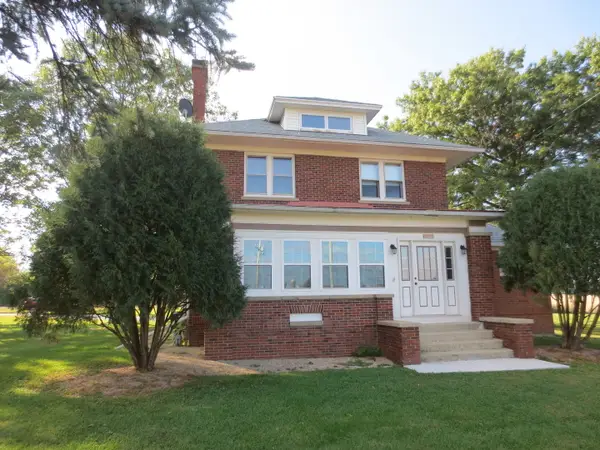 $425,000Active4 beds 2 baths2,024 sq. ft.
$425,000Active4 beds 2 baths2,024 sq. ft.14086 Il Route 76, Caledonia, IL 61011
MLS# 12493398Listed by: MIDWEST COUNTRY REALTORS, INC. $239,000Pending3 beds 2 baths2,300 sq. ft.
$239,000Pending3 beds 2 baths2,300 sq. ft.204 SE King Henry Road, Poplar Grove, IL 61065
MLS# 12493138Listed by: KELLER WILLIAMS REALTY SIGNATURE $175,000Active4 beds 3 baths2,290 sq. ft.
$175,000Active4 beds 3 baths2,290 sq. ft.204 Brandywine Drive, Poplar Grove, IL 61065
MLS# 12489721Listed by: KELLER WILLIAMS REALTY SIGNATURE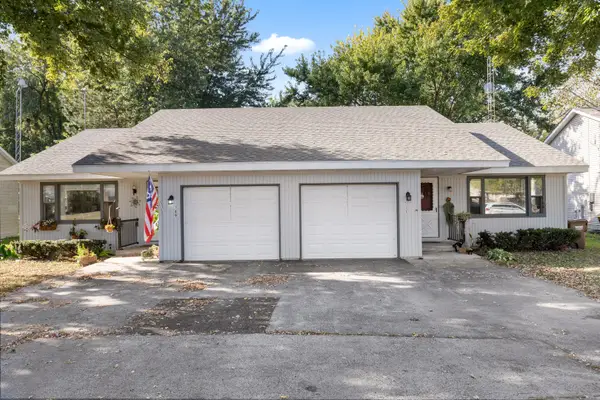 $239,900Pending4 beds 3 baths
$239,900Pending4 beds 3 baths109-111 W Edson Street, Poplar Grove, IL 61065
MLS# 12488727Listed by: KELLER WILLIAMS REALTY SIGNATURE
