128 Titleist Trail, Poplar Grove, IL 61065
Local realty services provided by:ERA Naper Realty
128 Titleist Trail,Poplar Grove, IL 61065
$775,000
- 4 Beds
- 5 Baths
- 3,123 sq. ft.
- Single family
- Active
Listed by: diane dowd, john dowd
Office: dickerson & nieman realtors - rockford
MLS#:12540634
Source:MLSNI
Price summary
- Price:$775,000
- Price per sq. ft.:$248.16
- Monthly HOA dues:$8.33
About this home
Welcome to this stunning custom-built residence where luxury living meets golf course serenity. Backing up to the picturesque Timber Point Golf Course, this exceptional home offers over 5000 square feet of thoughtfully designed living space. Captivating floor-to-ceiling windows flanking an impressive Chilton stone fireplace in the great room. The Brazilian cherry flooring throughout the dining room and great room adds warmth and sophistication that whispers elegance with every step. The chef's kitchen is a culinary dream featuring maple cabinets, a granite center island, and generous pantry storage. This masterpiece flows seamlessly into the enclosed rear porch and great room, creating the perfect harmony for entertaining. A main floor office provides an ideal workspace, while the formal dining room awaits your most memorable gatherings. The main floor primary suite offers convenient single-level living, while upstairs you'll discover three additional bedrooms, including two connected by a Jack and Jill bath and a third boasting its own ensuite. The finished lower level transforms into an entertainment paradise complete with wet bar, home theatre, media space, a fifth bedroom, and full bath. Outside, your personal oasis awaits with professional landscaping, inground sprinklers, and an entertainer's dream featuring a pizza oven, grilling area, and pergola. Recent updates include furnace and air conditioning from 2021, water heater from 2023, and water softener from 2025. Families will appreciate nearby Belvidere North High School and the scenic Bonus County Path for outdoor adventures.
Contact an agent
Home facts
- Year built:2004
- Listing ID #:12540634
- Added:191 day(s) ago
- Updated:February 13, 2026 at 01:28 AM
Rooms and interior
- Bedrooms:4
- Total bathrooms:5
- Full bathrooms:4
- Half bathrooms:1
- Living area:3,123 sq. ft.
Heating and cooling
- Cooling:Central Air
- Heating:Natural Gas
Structure and exterior
- Year built:2004
- Building area:3,123 sq. ft.
- Lot area:0.56 Acres
Utilities
- Water:Public
- Sewer:Public Sewer
Finances and disclosures
- Price:$775,000
- Price per sq. ft.:$248.16
- Tax amount:$11,819 (2024)
New listings near 128 Titleist Trail
- New
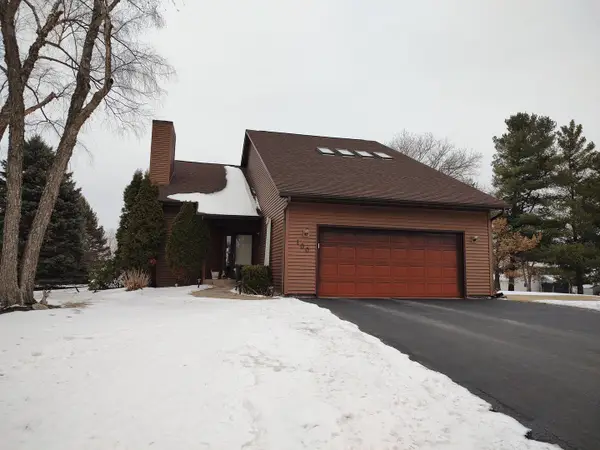 $325,000Active4 beds 4 baths3,051 sq. ft.
$325,000Active4 beds 4 baths3,051 sq. ft.100 SW Thornhill Drive, Poplar Grove, IL 61065
MLS# 12563515Listed by: KELLER WILLIAMS REALTY SIGNATURE - New
 $229,000Active3 beds 2 baths1,300 sq. ft.
$229,000Active3 beds 2 baths1,300 sq. ft.108 Sequoyah Court, Poplar Grove, IL 61065
MLS# 12561643Listed by: DICKERSON & NIEMAN REALTORS - ROCKFORD - New
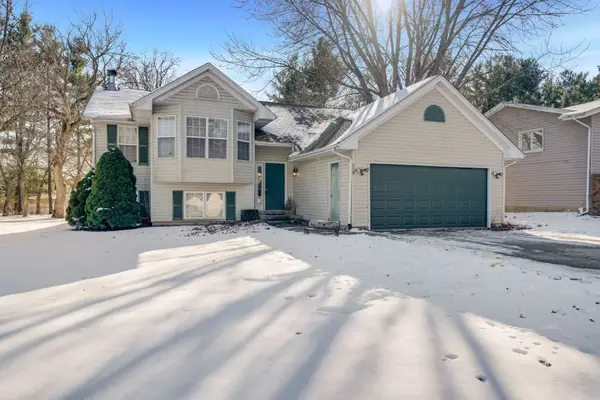 $249,900Active4 beds 2 baths2,656 sq. ft.
$249,900Active4 beds 2 baths2,656 sq. ft.119 Liverpool Drive Se, Poplar Grove, IL 61065
MLS# 12562514Listed by: KELLER WILLIAMS REALTY SIGNATURE  $224,900Pending3 beds 2 baths1,674 sq. ft.
$224,900Pending3 beds 2 baths1,674 sq. ft.325 Rochester Road, Poplar Grove, IL 61065
MLS# 12562474Listed by: KELLER WILLIAMS REALTY SIGNATURE- New
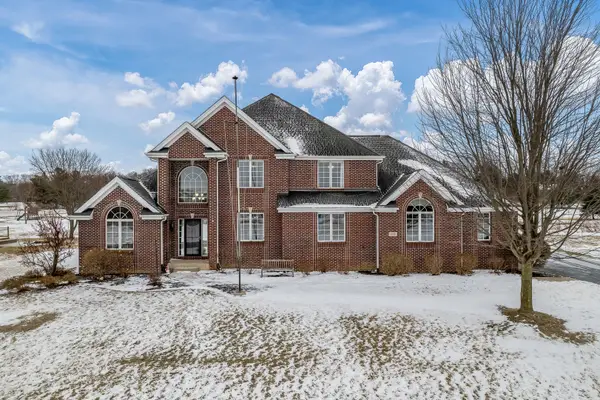 $435,000Active4 beds 3 baths3,000 sq. ft.
$435,000Active4 beds 3 baths3,000 sq. ft.119 Savannah Drive, Poplar Grove, IL 61065
MLS# 12561715Listed by: KELLER WILLIAMS REALTY SIGNATURE - Open Sat, 12 to 2pmNew
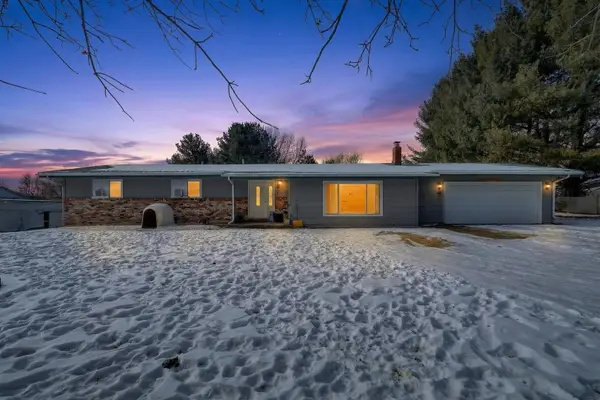 $450,000Active3 beds 2 baths1,564 sq. ft.
$450,000Active3 beds 2 baths1,564 sq. ft.14858 Beaverton Road, Poplar Grove, IL 61065
MLS# 12560398Listed by: KELLER WILLIAMS REALTY SIGNATURE 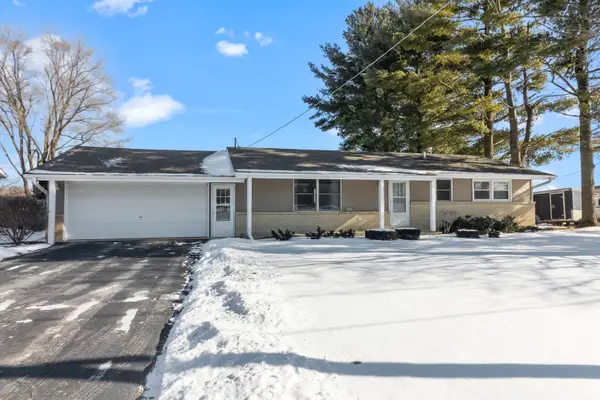 $232,500Pending3 beds 2 baths1,794 sq. ft.
$232,500Pending3 beds 2 baths1,794 sq. ft.304 S State Street, Poplar Grove, IL 61065
MLS# 12554589Listed by: BERKSHIRE HATHAWAY HOMESERVICES STARCK REAL ESTATE- Open Sun, 11am to 1pm
 $339,900Active3 beds 3 baths1,923 sq. ft.
$339,900Active3 beds 3 baths1,923 sq. ft.379 Stone Hollow Drive, Poplar Grove, IL 61065
MLS# 12554445Listed by: EXP REALTY - GENEVA 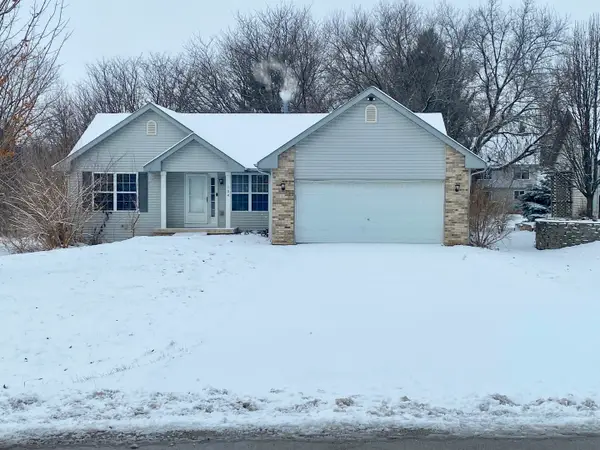 $245,000Pending5 beds 2 baths1,506 sq. ft.
$245,000Pending5 beds 2 baths1,506 sq. ft.104 Rochester Road Ne, Poplar Grove, IL 61065
MLS# 12551988Listed by: ALL TIME REALTY, INC.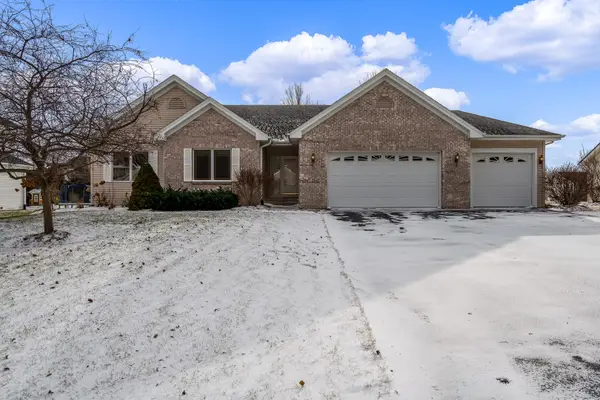 $390,000Active3 beds 3 baths1,982 sq. ft.
$390,000Active3 beds 3 baths1,982 sq. ft.213 Boeing Trail, Poplar Grove, IL 61065
MLS# 12550097Listed by: CENTURY 21 AFFILIATED - ROCKFORD

