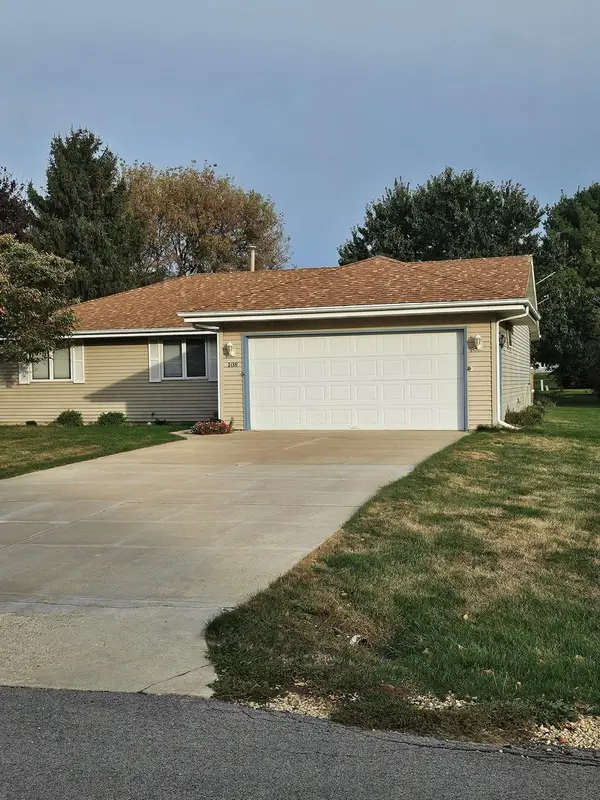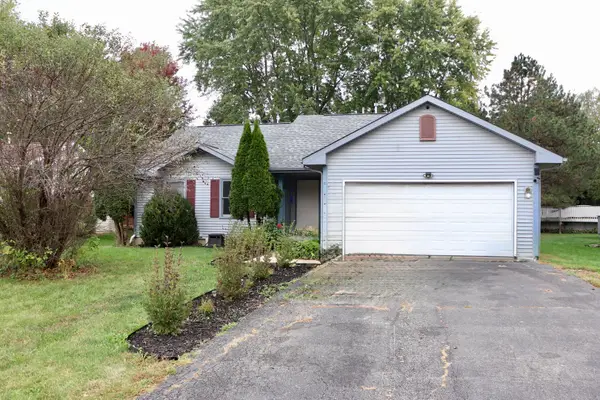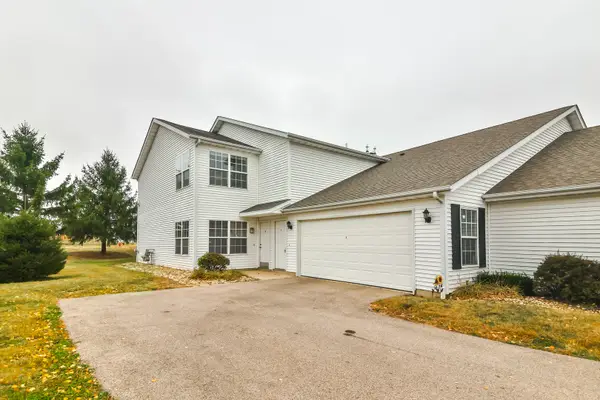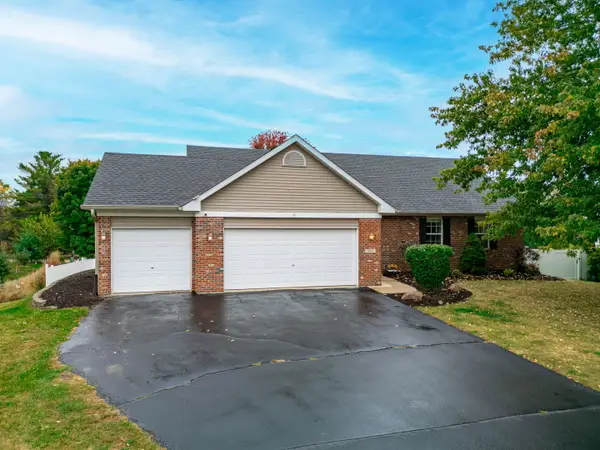200 Bounty Drive, Poplar Grove, IL 61065
Local realty services provided by:ERA Naper Realty
200 Bounty Drive,Poplar Grove, IL 61065
$292,000
- 3 Beds
- 3 Baths
- 2,889 sq. ft.
- Single family
- Active
Listed by: peggy noble
Office: keller williams realty signature
MLS#:12427382
Source:MLSNI
Price summary
- Price:$292,000
- Price per sq. ft.:$101.07
- Monthly HOA dues:$146
About this home
Back on market no fault to the seller! Move in ready! This home has been beautifully updated and has over 2800sq ft of living space! Walk into the spacious foyer with new tile that opens up to the living room with vaulted ceilings and a wood burning fireplace. The stunning kitchen has been completely remodeled from top to bottom and includes granite countertops and a gold waterfall kitchen sink. The main level also offers three nicely sized bedrooms and two full baths. MAIN FLOOR laundry. Walk down to the lower level to enjoy so much more living space! Large rec-room, family room, fitness room and bonus room with a full bathroom. Attached garage with two parking spaces in front and rear garage door with third parking stall. There is an electric vehicle outlet installed in the garage. Wooded lot with concrete patio to sit out on and enjoy. Updates throughout the entire home! Furnace with April Aire and c/a new 2024. New light fixtures throughout and new carpet in bedrooms and so much more. Enjoy all of the amenities of Candlewick, gated community with all of the extras that include the club house with a fitness center, lake access, pool, golf and so much more!
Contact an agent
Home facts
- Year built:1993
- Listing ID #:12427382
- Added:115 day(s) ago
- Updated:November 15, 2025 at 12:06 PM
Rooms and interior
- Bedrooms:3
- Total bathrooms:3
- Full bathrooms:3
- Living area:2,889 sq. ft.
Heating and cooling
- Cooling:Central Air
- Heating:Forced Air
Structure and exterior
- Year built:1993
- Building area:2,889 sq. ft.
Schools
- High school:Belvidere North High School
- Middle school:Belvidere Central Middle School
- Elementary school:Caledonia Elementary School
Utilities
- Water:Public
- Sewer:Public Sewer
Finances and disclosures
- Price:$292,000
- Price per sq. ft.:$101.07
- Tax amount:$4,123 (2024)
New listings near 200 Bounty Drive
- New
 $415,000Active4 beds 2 baths2,024 sq. ft.
$415,000Active4 beds 2 baths2,024 sq. ft.14086 Il Route 76 Highway, Caledonia, IL 61011
MLS# 12516701Listed by: MIDWEST COUNTRY REALTORS, INC. - New
 $30,000Active3 beds 2 baths
$30,000Active3 beds 2 baths4514 Harris Drive, Poplar Grove, IL 61065
MLS# 12516095Listed by: KELLER WILLIAMS REALTY SIGNATURE  $272,000Pending4 beds 3 baths1,479 sq. ft.
$272,000Pending4 beds 3 baths1,479 sq. ft.Address Withheld By Seller, Poplar Grove, IL 61065
MLS# 12511480Listed by: DICKERSON & NIEMAN REALTORS - ROCKFORD $12,000Active0.28 Acres
$12,000Active0.28 Acres160 Columbia Street, Poplar Grove, IL 61065
MLS# 12509428Listed by: KELLER WILLIAMS REALTY SIGNATURE $230,000Active-- beds -- baths
$230,000Active-- beds -- bathsx North Boone School Road, Poplar Grove, IL 61065
MLS# 12503908Listed by: BERKSHIRE HATHAWAY HOMESERVICES STARCK REAL ESTATE $229,900Active3 beds 2 baths1,300 sq. ft.
$229,900Active3 beds 2 baths1,300 sq. ft.108 Sequoyah Court, Poplar Grove, IL 61065
MLS# 12501832Listed by: DICKERSON & NIEMAN REALTORS - ROCKFORD $795,000Active3 beds 3 baths2,200 sq. ft.
$795,000Active3 beds 3 baths2,200 sq. ft.6079 Manchester Road, Poplar Grove, IL 61065
MLS# 12500141Listed by: HAYLO LIFESTYLE PROPERTIES $206,000Active3 beds 1 baths1,253 sq. ft.
$206,000Active3 beds 1 baths1,253 sq. ft.510 Constitution Drive Sw, Poplar Grove, IL 61065
MLS# 12499584Listed by: GAMBINO REALTORS HOME BUILDERS $144,900Active2 beds 2 baths1,341 sq. ft.
$144,900Active2 beds 2 baths1,341 sq. ft.13000 Primrose Place #A, Poplar Grove, IL 61065
MLS# 12497587Listed by: DICKERSON & NIEMAN REALTORS - ROCKFORD $300,000Pending3 beds 3 baths1,437 sq. ft.
$300,000Pending3 beds 3 baths1,437 sq. ft.307 Britnie Drive, Poplar Grove, IL 61065
MLS# 12493809Listed by: BERKSHIRE HATHAWAY HOMESERVICES STARCK REAL ESTATE
