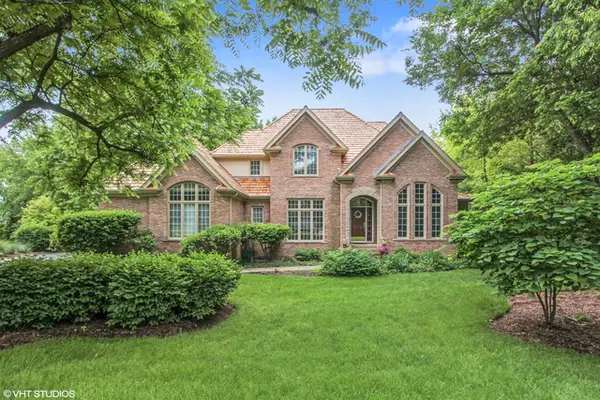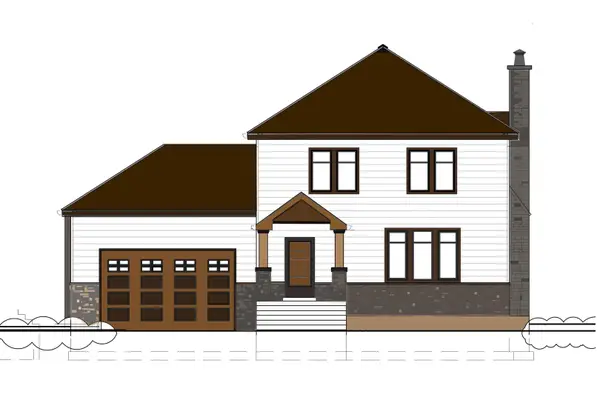327 Garrison Circle, Port Barrington, IL 60010
Local realty services provided by:Results Realty ERA Powered
327 Garrison Circle,Port Barrington, IL 60010
$399,900
- 3 Beds
- 3 Baths
- 1,842 sq. ft.
- Single family
- Active
Listed by:richard ravenscraft
Office:keller williams thrive
MLS#:12478314
Source:MLSNI
Price summary
- Price:$399,900
- Price per sq. ft.:$217.1
- Monthly HOA dues:$66
About this home
CORNER LOT! Great home located in the desirable Riverwalk subdivision. Kitchen features all stainless-steel appliances, granite counter tops, marble tile backsplash, under cabinet lighting and big granite island. All beautiful hardwood floors throughout the entire home. Nice foyer leads you into this open area concept that makes the main level perfect for entertaining. Family room has sliding door and Bay windows leading you out to the new large deck (replaced in 2022) with remote controlled retractable awning and natural gas lines for the grill and firepit. Large separate formal dining room. Master bedroom with large walk-in closet. Master bathroom with double sinks, separate shower, soaking tub and granite counters. Large 2nd and 3rd bedrooms. Nice 1st floor laundry room off the garage. Complete tear off roof replaced in 2021 with a 20-year non-prorated transferable warranty. Extra insulation added to the attic. New A/C and furnace replaced in 2020. Newer 50-gallon hot water heater. Brand new sump replaced in 2025. Full basement with extra build in storage and reverse osmosis water system. Large two-plus car insulated garage with high ceilings and storage rack. This home is move in ready and a MUST SEE!!!
Contact an agent
Home facts
- Year built:1999
- Listing ID #:12478314
- Added:1 day(s) ago
- Updated:October 01, 2025 at 02:43 PM
Rooms and interior
- Bedrooms:3
- Total bathrooms:3
- Full bathrooms:2
- Half bathrooms:1
- Living area:1,842 sq. ft.
Heating and cooling
- Cooling:Central Air
- Heating:Forced Air, Natural Gas
Structure and exterior
- Roof:Asphalt
- Year built:1999
- Building area:1,842 sq. ft.
- Lot area:0.27 Acres
Schools
- High school:Wauconda Community High School
- Middle school:Matthews Middle School
- Elementary school:Cotton Creek School
Utilities
- Sewer:Public Sewer
Finances and disclosures
- Price:$399,900
- Price per sq. ft.:$217.1
- Tax amount:$6,988 (2024)
New listings near 327 Garrison Circle
- Open Sun, 12 to 2pmNew
 $450,000Active3 beds 3 baths2,432 sq. ft.
$450,000Active3 beds 3 baths2,432 sq. ft.515 Normandy Lane, Barrington, IL 60010
MLS# 12482422Listed by: @PROPERTIES CHRISTIE'S INTERNATIONAL REAL ESTATE - New
 $85,000Active0.88 Acres
$85,000Active0.88 Acres1102 Noble Parkway, Port Barrington, IL 60010
MLS# 12479141Listed by: KELLER WILLIAMS THRIVE  $895,000Pending4 beds 5 baths4,351 sq. ft.
$895,000Pending4 beds 5 baths4,351 sq. ft.26495 Southgate Trail, Port Barrington, IL 60010
MLS# 12468498Listed by: COLDWELL BANKER REALTY $350,000Active5 beds 3 baths1,648 sq. ft.
$350,000Active5 beds 3 baths1,648 sq. ft.104 Channel Drive, Port Barrington, IL 60010
MLS# 12435007Listed by: COMPASS $525,000Active2 beds 2 baths3,036 sq. ft.
$525,000Active2 beds 2 baths3,036 sq. ft.29460 Roberts Road, McHenry, IL 60051
MLS# 12397138Listed by: BETTER HOMES AND GARDEN REAL ESTATE STAR HOMES $499,000Active4 beds 3 baths3,483 sq. ft.
$499,000Active4 beds 3 baths3,483 sq. ft.651 S Circle Avenue, Port Barrington, IL 60010
MLS# 12166536Listed by: COLDWELL BANKER REALTY $34,900Active0.9 Acres
$34,900Active0.9 Acres111 Park Drive, Port Barrington, IL 60010
MLS# 11834126Listed by: COMPASS $10,000Active0 Acres
$10,000Active0 AcresLot 11 Park Drive, Port Barrington, IL 60010
MLS# 11972357Listed by: DREAM REAL ESTATE, INC. $149,000Active0 Acres
$149,000Active0 Acres138 Eastwood Avenue, Port Barrington, IL 60010
MLS# 12202127Listed by: RE/MAX SUBURBAN
