101 N Schoenbeck Road, Prospect Heights, IL 60070
Local realty services provided by:Results Realty ERA Powered
Listed by: tomasz dubowski
Office: family first realty
MLS#:12520487
Source:MLSNI
Price summary
- Price:$799,000
- Price per sq. ft.:$386.74
About this home
This beautiful and fully renovated in 2023 with high-end finishes, 4 bedrooms, 3.5 bathrooms house build in 2013 on huge 0.96 acres lot is waiting to be your next lucky home. Everything was done with great design, high quality materials and professional work. A modern, white kitchen with a tremendous and useful island, high quality 42-inch cabinets, quartz counters and superior SS appliances will make your daily cooking a pleasurable experience. Gorgeous floors throughout the entire house, finish basement with additional bedroom and full luxury bathroom (potential in-law arrangement), and custom decoration all over the place with a lot of natural lighting make this home a unique place to enjoy your life. New James Hardy siding and stone, new high quality European windows and doors, incredible primary bedroom with amazing bathroom (free standing bath and separate steam shower), unbelievable backyard and enjoyable landscaping with special private deck/patio with gazebo are just the beginning of the list. Property is sitting on an very large lot with plenty of parking space in heated 2.5 car garage and on extra-long driveway. It is located in a wonderful suburban neighborhood with convenient transportation and walking distance to all levels of highly awarded schools including John Hersey High School, as well as library, park district, pool, shopping and dining. You must see it to appreciate this one of the kind, sweet home! You are going to love it !!!
Contact an agent
Home facts
- Year built:2013
- Listing ID #:12520487
- Added:96 day(s) ago
- Updated:February 24, 2026 at 11:50 AM
Rooms and interior
- Bedrooms:4
- Total bathrooms:4
- Full bathrooms:3
- Half bathrooms:1
- Living area:2,066 sq. ft.
Heating and cooling
- Cooling:Central Air
- Heating:Natural Gas
Structure and exterior
- Roof:Asphalt
- Year built:2013
- Building area:2,066 sq. ft.
- Lot area:0.96 Acres
Schools
- High school:John Hersey High School
- Middle school:Macarthur Middle School
- Elementary school:Dwight D Eisenhower Elementary S
Utilities
- Sewer:Public Sewer
Finances and disclosures
- Price:$799,000
- Price per sq. ft.:$386.74
- Tax amount:$15,906 (2024)
New listings near 101 N Schoenbeck Road
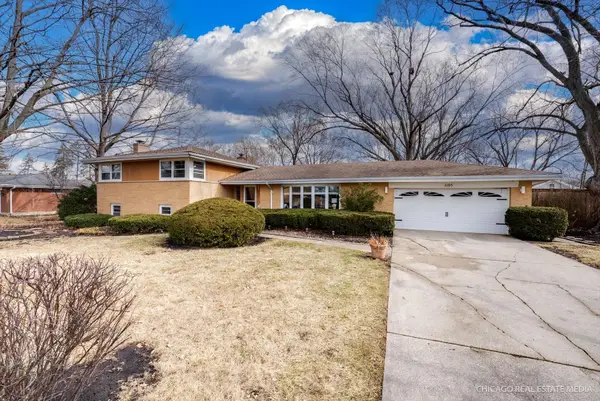 $400,000Pending4 beds 3 baths1,538 sq. ft.
$400,000Pending4 beds 3 baths1,538 sq. ft.1105 N Maple Lane, Prospect Heights, IL 60070
MLS# 12572392Listed by: CHARLES RUTENBERG REALTY OF IL- New
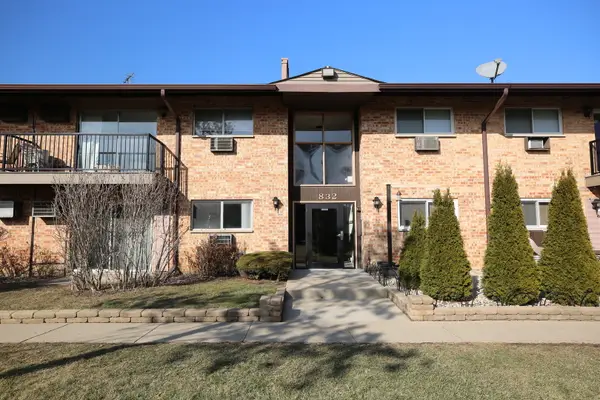 $159,000Active1 beds 1 baths
$159,000Active1 beds 1 baths832 E Old Willow Road #105, Prospect Heights, IL 60070
MLS# 12570248Listed by: CONCENTRIC REALTY, INC 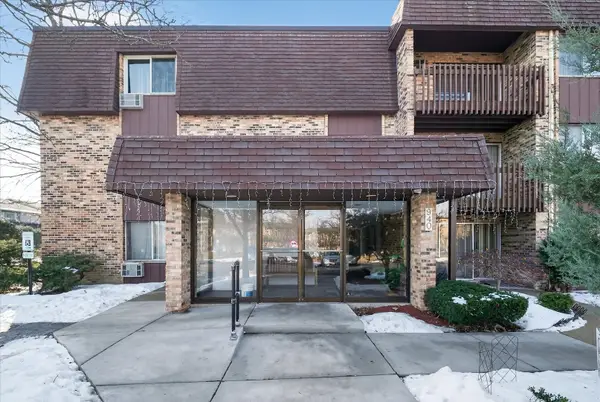 $165,000Pending1 beds 1 baths900 sq. ft.
$165,000Pending1 beds 1 baths900 sq. ft.940 E Old Willow Road #312, Prospect Heights, IL 60070
MLS# 12566831Listed by: @PROPERTIES CHRISTIES INTERNATIONAL REAL ESTATE $193,000Active2 beds 2 baths1,000 sq. ft.
$193,000Active2 beds 2 baths1,000 sq. ft.664 Pinecrest Drive #302, Prospect Heights, IL 60070
MLS# 12566500Listed by: CHICAGO RESIDENCES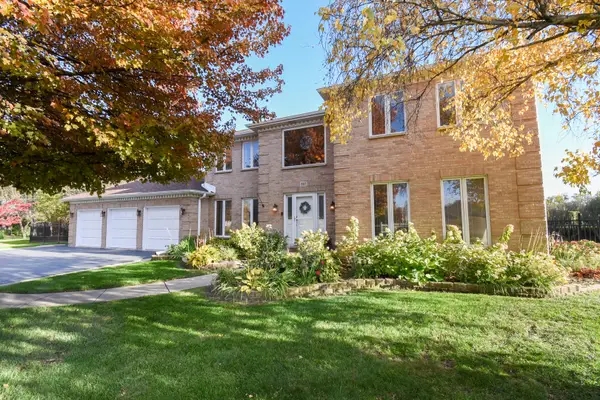 $975,000Active5 beds 4 baths3,017 sq. ft.
$975,000Active5 beds 4 baths3,017 sq. ft.307 Anne Court, Prospect Heights, IL 60070
MLS# 12559123Listed by: BAIRD & WARNER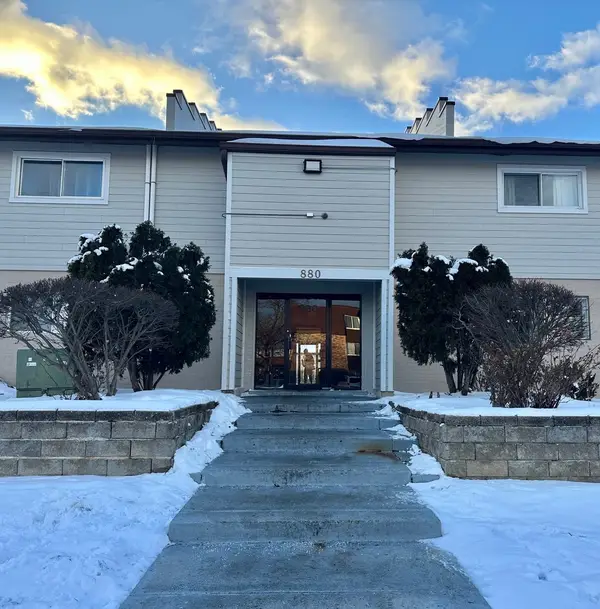 $198,800Pending2 beds 2 baths1,000 sq. ft.
$198,800Pending2 beds 2 baths1,000 sq. ft.880 Old Willow Road #282, Prospect Heights, IL 60070
MLS# 12558125Listed by: HOMESMART CONNECT LLC $189,000Pending2 beds 2 baths1,200 sq. ft.
$189,000Pending2 beds 2 baths1,200 sq. ft.948 E Old Willow Road #204, Prospect Heights, IL 60070
MLS# 12557401Listed by: @PROPERTIES CHRISTIE'S INTERNATIONAL REAL ESTATE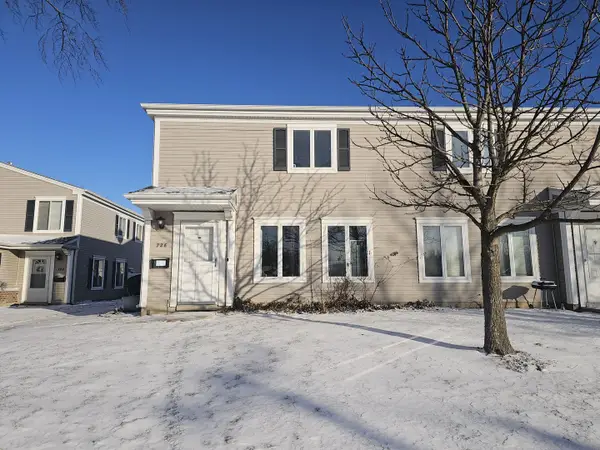 $239,900Active2 beds 1 baths900 sq. ft.
$239,900Active2 beds 1 baths900 sq. ft.726 E Old Willow Road #104C, Prospect Heights, IL 60070
MLS# 12551606Listed by: BARR AGENCY, INC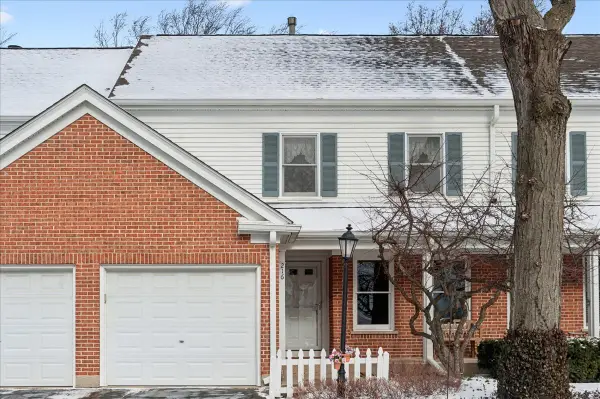 $429,000Pending2 beds 3 baths1,626 sq. ft.
$429,000Pending2 beds 3 baths1,626 sq. ft.216 Country Club Drive, Prospect Heights, IL 60070
MLS# 12537257Listed by: BAIRD & WARNER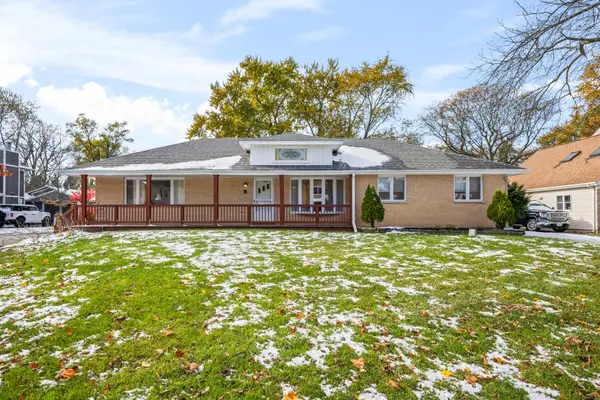 $799,925Pending4 beds 4 baths3,356 sq. ft.
$799,925Pending4 beds 4 baths3,356 sq. ft.1130 N Stratford Road, Arlington Heights, IL 60004
MLS# 12551994Listed by: @PROPERTIES CHRISTIES INTERNATIONAL REAL ESTATE

