1037 Cove Drive #135D, Prospect Heights, IL 60070
Local realty services provided by:ERA Naper Realty
1037 Cove Drive #135D,Prospect Heights, IL 60070
$239,900
- 2 Beds
- 1 Baths
- 1,000 sq. ft.
- Condominium
- Active
Listed by: nicola heath
Office: berkshire hathaway homeservices starck real estate
MLS#:12482432
Source:MLSNI
Price summary
- Price:$239,900
- Price per sq. ft.:$239.9
- Monthly HOA dues:$216
About this home
Nestled in a peaceful tree-lined community, this beautifully updated 2-bedroom, 1-bath home is a serene escape. An abundance of natural light streams in from the desirable east-facing exposure, creating a bright and airy atmosphere with fantastic breezes. The open floor plan showcases gleaming, hardwood flooring throughout. The fully remodeled kitchen shines with brand-new countertops, new modern cabinets, a new faucet, all new s/s appliances, plus a new stacked washer & dryer set. Additional upgrades include fresh paint in a clean, tastefully chosen neutral, new 6-panel doors, and new stylish light fixtures. The spacious primary bedroom features a huge walk-in closet with a custom shelving system, making storage both practical and stylish. This home also includes a one-car garage, an exterior space & visitor parking. The well-managed HOA takes care of all the details, including lawn care, snow removal, exterior maintenance, garbage service, and includes access to the outdoor pool! Enjoy move-in ready comfort in a peaceful setting for yourself or buy as an investment property to create residual income. Schedule your showing to see this gem today!
Contact an agent
Home facts
- Year built:1976
- Listing ID #:12482432
- Added:48 day(s) ago
- Updated:November 19, 2025 at 12:51 PM
Rooms and interior
- Bedrooms:2
- Total bathrooms:1
- Full bathrooms:1
- Living area:1,000 sq. ft.
Heating and cooling
- Cooling:Central Air
- Heating:Forced Air, Natural Gas
Structure and exterior
- Year built:1976
- Building area:1,000 sq. ft.
Schools
- High school:Wheeling High School
- Middle school:Oliver W Holmes Middle School
- Elementary school:Robert Frost Elementary School
Utilities
- Water:Lake Michigan
- Sewer:Public Sewer
Finances and disclosures
- Price:$239,900
- Price per sq. ft.:$239.9
- Tax amount:$3,779 (2023)
New listings near 1037 Cove Drive #135D
- New
 $450,000Active3 beds 2 baths2,900 sq. ft.
$450,000Active3 beds 2 baths2,900 sq. ft.404 Tomah Avenue, Prospect Heights, IL 60070
MLS# 12516504Listed by: KELLER WILLIAMS ONECHICAGO - New
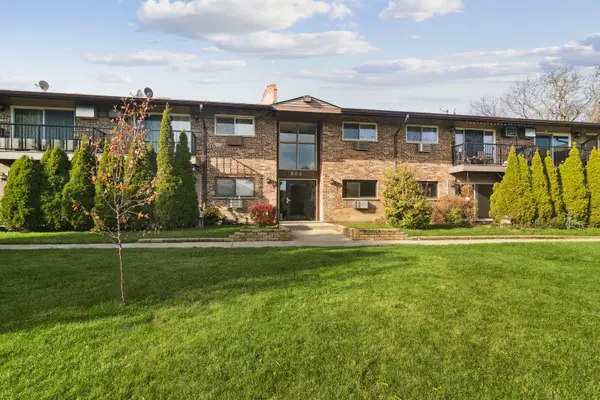 $179,900Active2 beds 1 baths
$179,900Active2 beds 1 baths802 E Old Willow Road #113, Prospect Heights, IL 60070
MLS# 12514205Listed by: COLDWELL BANKER REALTY 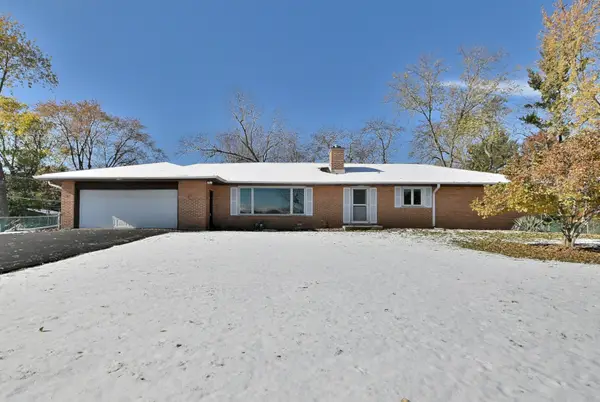 $484,900Pending4 beds 2 baths2,098 sq. ft.
$484,900Pending4 beds 2 baths2,098 sq. ft.406 Hillcrest Drive, Prospect Heights, IL 60070
MLS# 12509902Listed by: GRAPEVINE REALTY, INC.- New
 $269,000Active3 beds 2 baths988 sq. ft.
$269,000Active3 beds 2 baths988 sq. ft.984 Crabapple Drive #102, Prospect Heights, IL 60070
MLS# 12516484Listed by: EHOMES REALTY, LTD 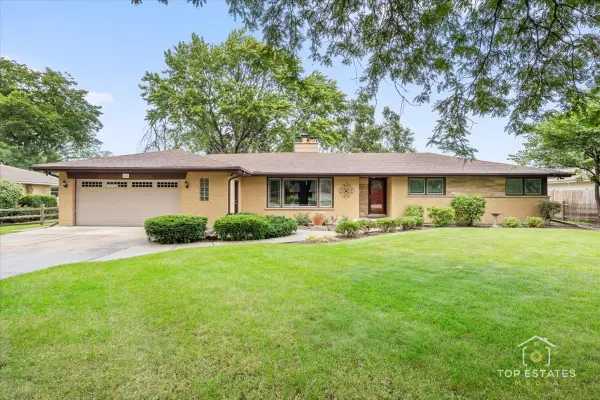 $599,000Pending5 beds 4 baths2,004 sq. ft.
$599,000Pending5 beds 4 baths2,004 sq. ft.10 N Wildwood Drive, Prospect Heights, IL 60070
MLS# 12513984Listed by: RE/MAX SUBURBAN $334,990Active3 beds 2 baths1,417 sq. ft.
$334,990Active3 beds 2 baths1,417 sq. ft.109 Rob Roy Lane #C, Prospect Heights, IL 60070
MLS# 12513735Listed by: COLDWELL BANKER REALTY $194,000Active2 beds 1 baths1,073 sq. ft.
$194,000Active2 beds 1 baths1,073 sq. ft.826 E Old Willow Road #103, Prospect Heights, IL 60070
MLS# 12403712Listed by: COMPASS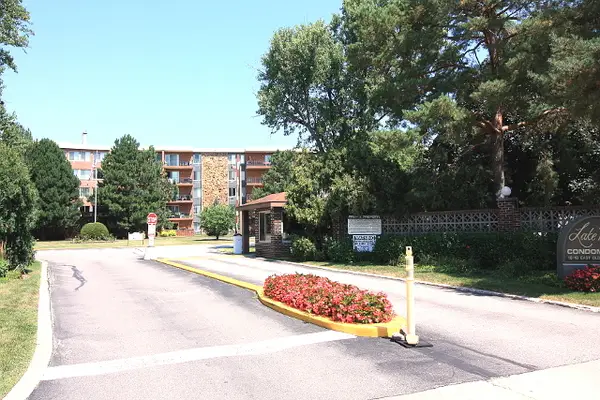 $162,000Pending1 beds 1 baths
$162,000Pending1 beds 1 baths16 E Old Willow Road #412S, Prospect Heights, IL 60070
MLS# 12447841Listed by: CHICAGOLAND BROKERS, INC.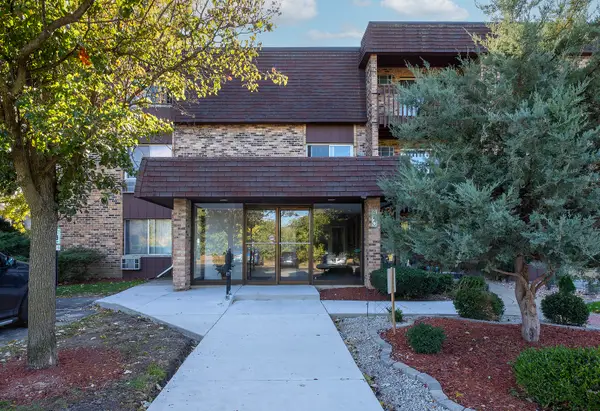 $160,000Pending1 beds 1 baths750 sq. ft.
$160,000Pending1 beds 1 baths750 sq. ft.940 E Old Willow Road #207, Prospect Heights, IL 60070
MLS# 12494995Listed by: @PROPERTIES CHRISTIES INTERNATIONAL REAL ESTATE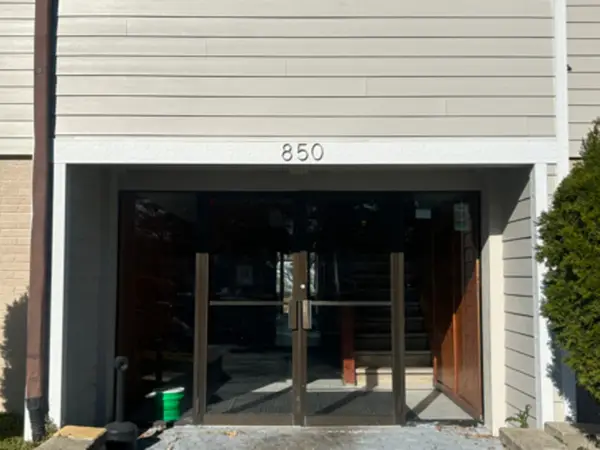 $154,900Pending2 beds 1 baths900 sq. ft.
$154,900Pending2 beds 1 baths900 sq. ft.850 E Old Willow Road #114, Prospect Heights, IL 60070
MLS# 12509352Listed by: GRANDVIEW REALTY, LLC
