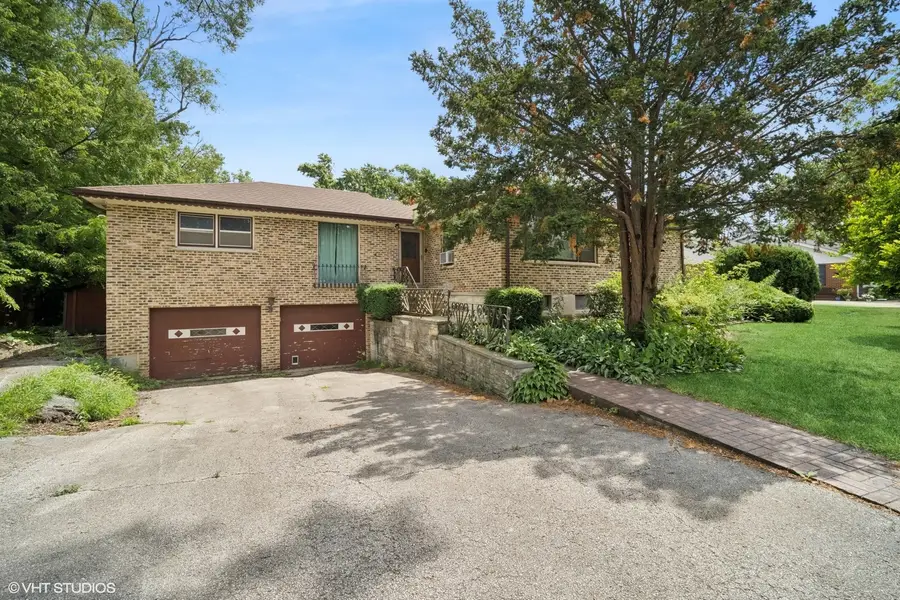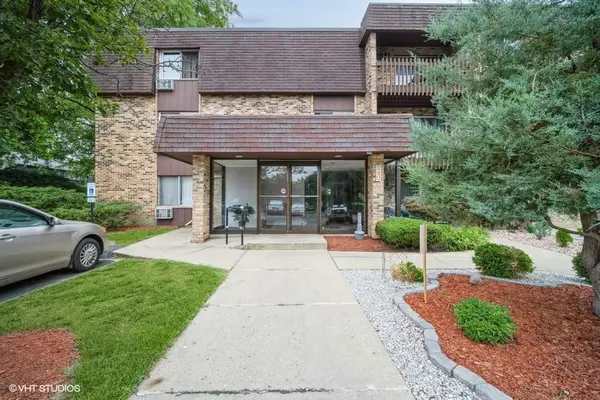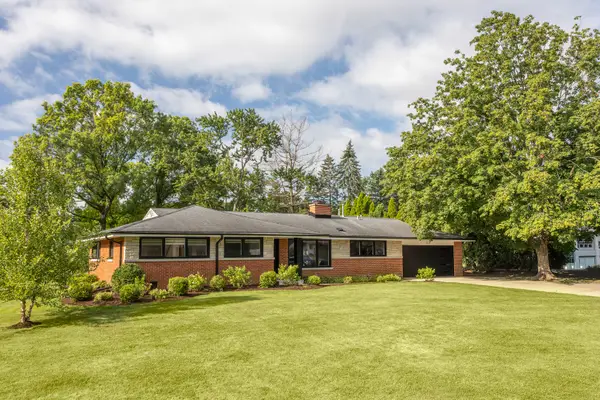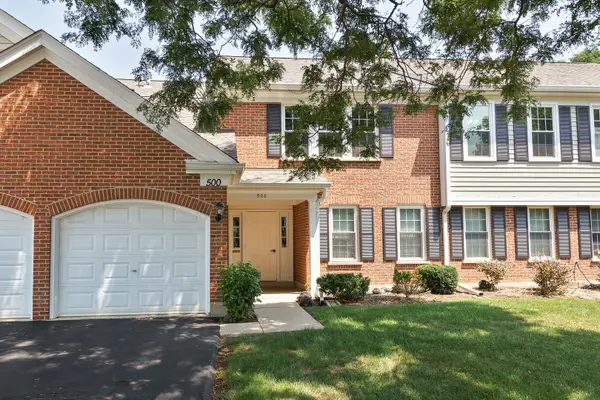15 Alton Road, Prospect Heights, IL 60070
Local realty services provided by:ERA Naper Realty



15 Alton Road,Prospect Heights, IL 60070
$400,000
- 3 Beds
- 2 Baths
- 1,121 sq. ft.
- Single family
- Pending
Listed by:julianna pedersen
Office:@properties christie's international real estate
MLS#:12404698
Source:MLSNI
Price summary
- Price:$400,000
- Price per sq. ft.:$356.82
About this home
Welcome home! The minute you step inside this property you will be enthralled with all the possibilities available to make this your dream home! This 3 bedroom, 2 bathroom property includes a large living room with hardwood flooring, a dining room, a spacious kitchen with abundant cabinetry and a separate eating area, which leads to the lovely covered, screened-in deck. Each bedroom features large closets and plenty of natural light. The Primary Bedroom includes an ensuite bathroom, a separate vanity area and an inviting 3-season room overlooking the expansive backyard. The finished walk-out basement offers abundant potential and additional square-footage. The oversized 2.5-car garage is large enough to comfortably fit two cars, while leaving plenty of room for storage. Step outside and you will be wowed by the impressive yard. This sprawling yard boasts mature landscaping and privacy. The serene outdoor setting provides optimal relaxation, but also offers countless possibilities for hosting your next outdoor gathering! This home is situated on a beautiful dead-end street that leads to bike and walking trails to the Park District and Lake Arlington. The Park District pool and the train station are within walking distance, as well as this property is conveniently located close to major roads and shopping centers. Opportunity is knocking; don't miss your chance to call this property 'home!'
Contact an agent
Home facts
- Year built:1955
- Listing Id #:12404698
- Added:19 day(s) ago
- Updated:July 30, 2025 at 02:48 PM
Rooms and interior
- Bedrooms:3
- Total bathrooms:2
- Full bathrooms:2
- Living area:1,121 sq. ft.
Heating and cooling
- Cooling:Window Unit(s)
- Heating:Natural Gas
Structure and exterior
- Roof:Asphalt
- Year built:1955
- Building area:1,121 sq. ft.
Schools
- High school:John Hersey High School
- Middle school:River Trails Middle School
- Elementary school:Euclid Elementary School
Utilities
- Sewer:Public Sewer
Finances and disclosures
- Price:$400,000
- Price per sq. ft.:$356.82
- Tax amount:$7,988 (2023)
New listings near 15 Alton Road
- Open Sat, 12 to 2pmNew
 $224,500Active3 beds 2 baths1,361 sq. ft.
$224,500Active3 beds 2 baths1,361 sq. ft.818 E Old Willow Road #101, Prospect Heights, IL 60070
MLS# 12431897Listed by: BAIRD & WARNER - Open Sun, 1 to 3pmNew
 $749,000Active4 beds 3 baths3,396 sq. ft.
$749,000Active4 beds 3 baths3,396 sq. ft.401 Kerry Court, Prospect Heights, IL 60070
MLS# 12430060Listed by: COMPASS - New
 $219,999Active2 beds 2 baths1,000 sq. ft.
$219,999Active2 beds 2 baths1,000 sq. ft.940 E Old Willow Road #304, Prospect Heights, IL 60070
MLS# 12430852Listed by: HOMESMART CONNECT LLC - New
 $799,900Active4 beds 2 baths2,263 sq. ft.
$799,900Active4 beds 2 baths2,263 sq. ft.201 Viola Lane, Prospect Heights, IL 60070
MLS# 12430528Listed by: 24 HOUR REAL ESTATE LLC  $390,000Pending3 beds 2 baths1,788 sq. ft.
$390,000Pending3 beds 2 baths1,788 sq. ft.419 W Clarendon Street, Prospect Heights, IL 60070
MLS# 12401286Listed by: @PROPERTIES CHRISTIE'S INTERNATIONAL REAL ESTATE- New
 $699,000Active5 beds 4 baths3,058 sq. ft.
$699,000Active5 beds 4 baths3,058 sq. ft.702 Newcastle Lane, Prospect Heights, IL 60070
MLS# 12428060Listed by: BERKSHIRE HATHAWAY HOMESERVICES STARCK REAL ESTATE - New
 $524,900Active6 beds 5 baths4,800 sq. ft.
$524,900Active6 beds 5 baths4,800 sq. ft.604 E Camp Mcdonald Road, Prospect Heights, IL 60070
MLS# 12429088Listed by: BERKSHIRE HATHAWAY HOMESERVICES CHICAGO - New
 $725,000Active3 beds 3 baths3,300 sq. ft.
$725,000Active3 beds 3 baths3,300 sq. ft.211 E Willow Road, Prospect Heights, IL 60070
MLS# 12428546Listed by: HOMETOWN REAL ESTATE - Open Sun, 1 to 3pmNew
 $519,000Active4 beds 3 baths1,660 sq. ft.
$519,000Active4 beds 3 baths1,660 sq. ft.1014 N Elmhurst Road, Prospect Heights, IL 60070
MLS# 12427588Listed by: ARHOME REALTY - New
 $325,000Active2 beds 2 baths1,330 sq. ft.
$325,000Active2 beds 2 baths1,330 sq. ft.500 Aberdeen Lane #C, Prospect Heights, IL 60070
MLS# 12426187Listed by: JAMESON SOTHEBY'S INTERNATIONAL REALTY
