212 Country Club Drive, Prospect Heights, IL 60070
Local realty services provided by:Results Realty ERA Powered
212 Country Club Drive,Prospect Heights, IL 60070
$440,000
- 3 Beds
- 3 Baths
- - sq. ft.
- Townhouse
- Sold
Listed by: patrick shaw
Office: baird & warner
MLS#:12483325
Source:MLSNI
Sorry, we are unable to map this address
Price summary
- Price:$440,000
- Monthly HOA dues:$555
About this home
It has been worth the wait! This beautiful, rare Claremont model is now ready for you! One of the largest models in Rob Roy, this end unit offers an abundance of natural light throughout the home. The home has been well maintained and cared for. So much to say about this 3 Bedroom 2.5 bath model. An oversized living room and dining room anchor the lovely space to the right. Spacious and accommodating, this room is perfect for entertaining family and friend gatherings. Sliding doors lead you to the perfect outdoor setting with a patio and mature landscaping and open space. The home has a cozy family room with a cathedral ceiling, floor to ceiling stone wood burning fireplace with gas starter. Can lighting in the family room and kitchen provide the perfect ambiance! All white kitchen cabinets and appliance make the space clean and bright. Corian countertops, lots of counter space for prep and serving, and a spacious coffee bar and entertaining area complete this open space. Upstairs you will find 3 large bedrooms, the sun drenched primary with ensuite offers a large counter area, a walk-in shower and a huge walk-in closet. The other two bedrooms are large and can be used as a den, or office area. Wait, there is more! A full, partially finished basement for additional entertaining, office or workout space, tons of storage, and a large cedar closet. To top it off, the garage is finished and feels like inside space. Enjoy all Rob Roy has to offer, lush landscaping, clubhouses, pools, tennis courts, pickleball, Bocce Ball and golf course. This is a rare opportunity which does not come often. Hurry!
Contact an agent
Home facts
- Year built:1986
- Listing ID #:12483325
- Added:46 day(s) ago
- Updated:November 19, 2025 at 03:48 PM
Rooms and interior
- Bedrooms:3
- Total bathrooms:3
- Full bathrooms:2
- Half bathrooms:1
Heating and cooling
- Cooling:Central Air
- Heating:Natural Gas
Structure and exterior
- Roof:Asphalt
- Year built:1986
Schools
- High school:John Hersey High School
- Middle school:River Trails Middle School
- Elementary school:Euclid Elementary School
Utilities
- Water:Lake Michigan
- Sewer:Public Sewer
Finances and disclosures
- Price:$440,000
- Tax amount:$6,567 (2023)
New listings near 212 Country Club Drive
- New
 $450,000Active3 beds 2 baths2,900 sq. ft.
$450,000Active3 beds 2 baths2,900 sq. ft.404 Tomah Avenue, Prospect Heights, IL 60070
MLS# 12516504Listed by: KELLER WILLIAMS ONECHICAGO - New
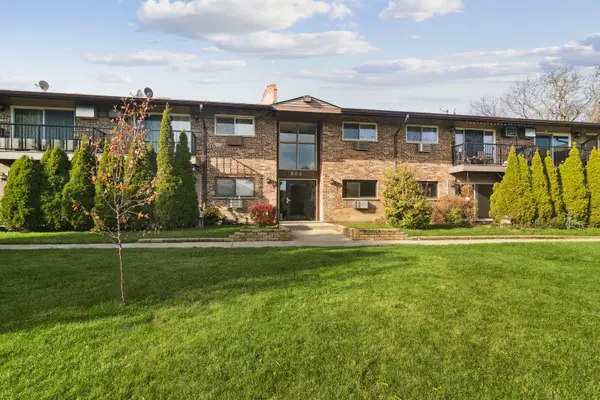 $179,900Active2 beds 1 baths
$179,900Active2 beds 1 baths802 E Old Willow Road #113, Prospect Heights, IL 60070
MLS# 12514205Listed by: COLDWELL BANKER REALTY 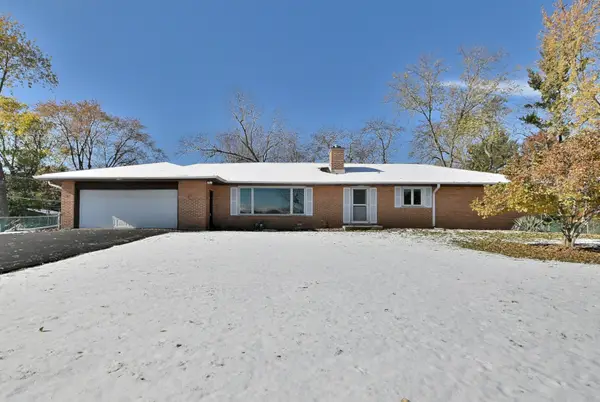 $484,900Pending4 beds 2 baths2,098 sq. ft.
$484,900Pending4 beds 2 baths2,098 sq. ft.406 Hillcrest Drive, Prospect Heights, IL 60070
MLS# 12509902Listed by: GRAPEVINE REALTY, INC.- New
 $269,000Active3 beds 2 baths988 sq. ft.
$269,000Active3 beds 2 baths988 sq. ft.984 Crabapple Drive #102, Prospect Heights, IL 60070
MLS# 12516484Listed by: EHOMES REALTY, LTD 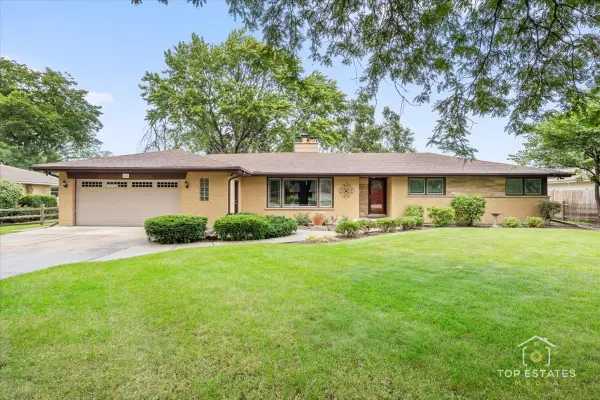 $599,000Pending5 beds 4 baths2,004 sq. ft.
$599,000Pending5 beds 4 baths2,004 sq. ft.10 N Wildwood Drive, Prospect Heights, IL 60070
MLS# 12513984Listed by: RE/MAX SUBURBAN $334,990Active3 beds 2 baths1,417 sq. ft.
$334,990Active3 beds 2 baths1,417 sq. ft.109 Rob Roy Lane #C, Prospect Heights, IL 60070
MLS# 12513735Listed by: COLDWELL BANKER REALTY $194,000Active2 beds 1 baths1,073 sq. ft.
$194,000Active2 beds 1 baths1,073 sq. ft.826 E Old Willow Road #103, Prospect Heights, IL 60070
MLS# 12403712Listed by: COMPASS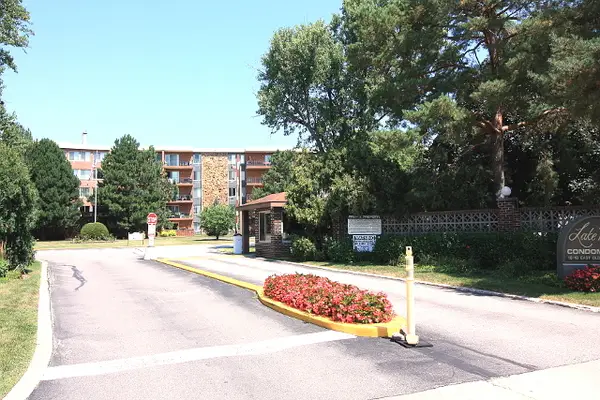 $162,000Pending1 beds 1 baths
$162,000Pending1 beds 1 baths16 E Old Willow Road #412S, Prospect Heights, IL 60070
MLS# 12447841Listed by: CHICAGOLAND BROKERS, INC.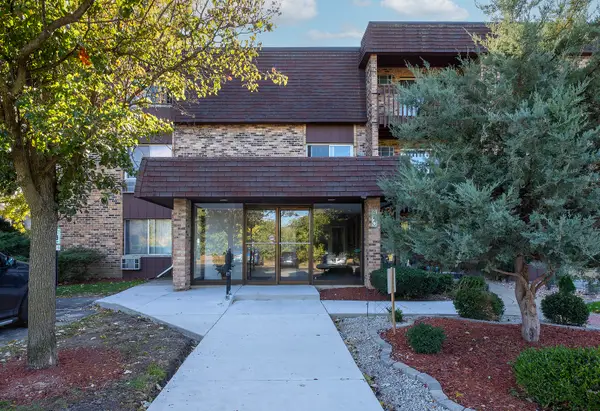 $160,000Pending1 beds 1 baths750 sq. ft.
$160,000Pending1 beds 1 baths750 sq. ft.940 E Old Willow Road #207, Prospect Heights, IL 60070
MLS# 12494995Listed by: @PROPERTIES CHRISTIES INTERNATIONAL REAL ESTATE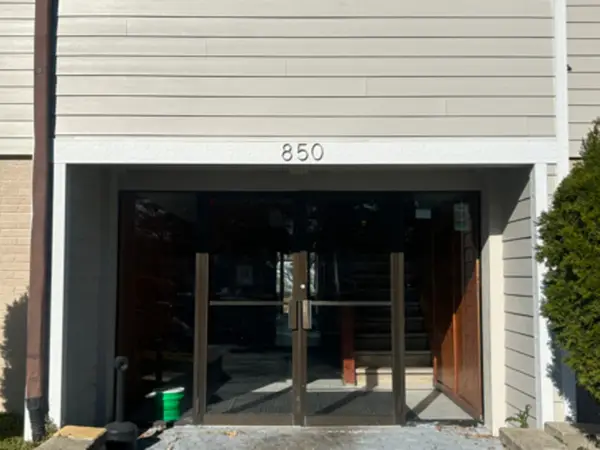 $154,900Pending2 beds 1 baths900 sq. ft.
$154,900Pending2 beds 1 baths900 sq. ft.850 E Old Willow Road #114, Prospect Heights, IL 60070
MLS# 12509352Listed by: GRANDVIEW REALTY, LLC
