10718 Hunt Club Road, Richmond, IL 60071
Local realty services provided by:ERA Naper Realty
10718 Hunt Club Road,Richmond, IL 60071
$499,999
- 4 Beds
- 3 Baths
- 3,346 sq. ft.
- Single family
- Active
Listed by: kathie allen
Office: re/max plaza
MLS#:12452706
Source:MLSNI
Price summary
- Price:$499,999
- Price per sq. ft.:$149.43
- Monthly HOA dues:$15.42
About this home
Skip the wait and settle into this beautifully maintained 4-bedroom, 2.5-bath home located in the highly desirable Sunset Ridge neighborhood. Built with modern living in mind, this open-concept layout offers the perfect blend of function and style. Step into the spacious main level featuring a dedicated home office, a formal dining area, and a bright family room that flows seamlessly into the chef's kitchen. The kitchen is a standout with quartz countertops, a massive island, stainless steel appliances, ample cabinetry, and a double-door pantry-perfect for everyday living and entertaining. Upstairs, all four bedrooms are thoughtfully arranged around a convenient second-floor laundry room. The luxurious primary suite includes a large bedroom, dual closets with custom Wisconsin Closet organizers, and a spa-like bathroom with double sinks, a soaking tub, and a separate shower. Three additional spacious bedrooms share a full bath. The English basement offers bright natural light and is ready for your finishing touches, complete with a bathroom rough-in. Enjoy the outdoors from your custom tiered deck right off the kitchen-ideal for entertaining-with a built-in hot tub. The 3-car garage provides plenty of storage and room for all your toys. All of this in a top-rated school district, close to parks, trails, and all the amenities you need. Don't miss this opportunity-schedule your private showing today!
Contact an agent
Home facts
- Year built:2021
- Listing ID #:12452706
- Added:186 day(s) ago
- Updated:February 24, 2026 at 11:50 AM
Rooms and interior
- Bedrooms:4
- Total bathrooms:3
- Full bathrooms:2
- Half bathrooms:1
- Living area:3,346 sq. ft.
Heating and cooling
- Cooling:Central Air
- Heating:Forced Air, Natural Gas
Structure and exterior
- Roof:Asphalt
- Year built:2021
- Building area:3,346 sq. ft.
Schools
- High school:Richmond-Burton Community High S
- Middle school:Nippersink Middle School
- Elementary school:Richmond Grade School
Utilities
- Water:Public
- Sewer:Public Sewer
Finances and disclosures
- Price:$499,999
- Price per sq. ft.:$149.43
- Tax amount:$9,593 (2024)
New listings near 10718 Hunt Club Road
- New
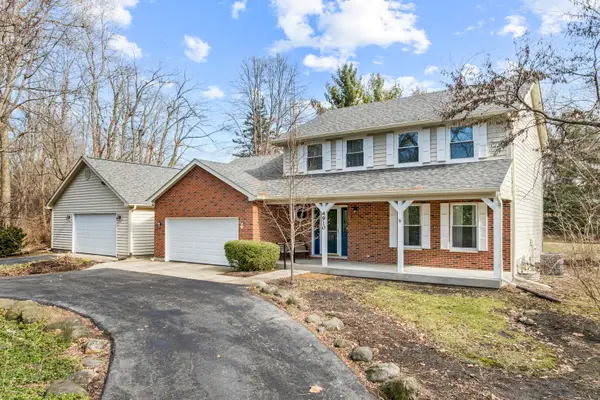 $549,900Active4 beds 3 baths2,785 sq. ft.
$549,900Active4 beds 3 baths2,785 sq. ft.4910 Taffy Court, Richmond, IL 60071
MLS# 12571640Listed by: RE/MAX PLAZA 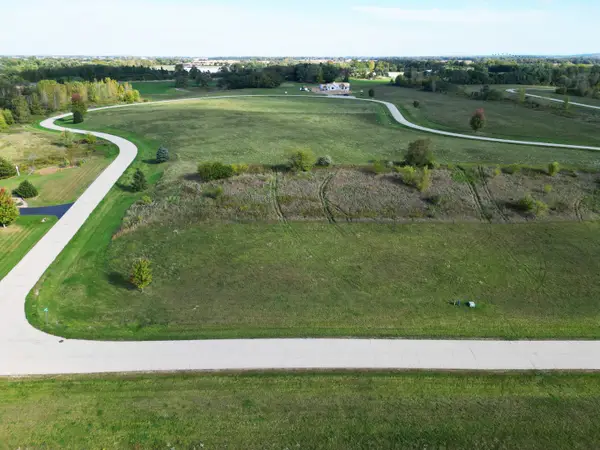 $63,475Active1.13 Acres
$63,475Active1.13 Acres7817 Glacier Lakes Way, Richmond, IL 60071
MLS# 12546287Listed by: ILREALTY, INC. KURCHINA & ASSOC.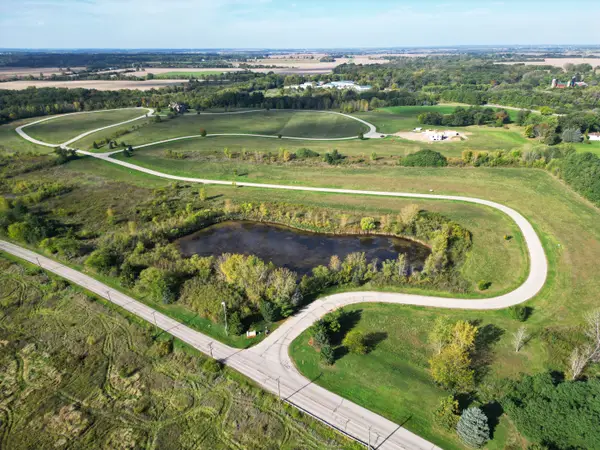 $63,475Active1.24 Acres
$63,475Active1.24 Acres7807 Glacier Lakes Way, Richmond, IL 60071
MLS# 12550411Listed by: ILREALTY, INC. KURCHINA & ASSOC.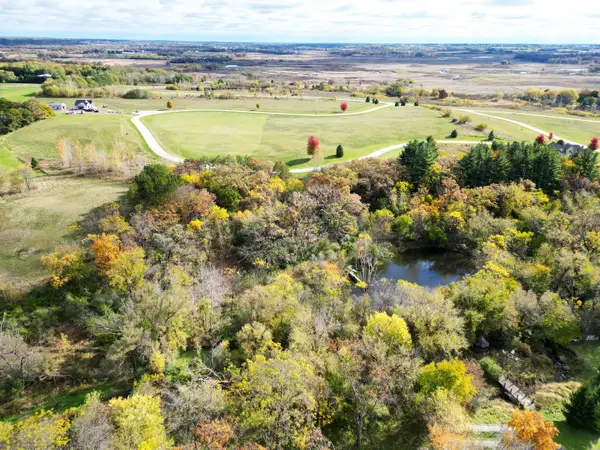 $66,534Active1.28 Acres
$66,534Active1.28 Acres7418 Glacier Lakes Way, Richmond, IL 60071
MLS# 12550491Listed by: ILREALTY, INC. KURCHINA & ASSOC.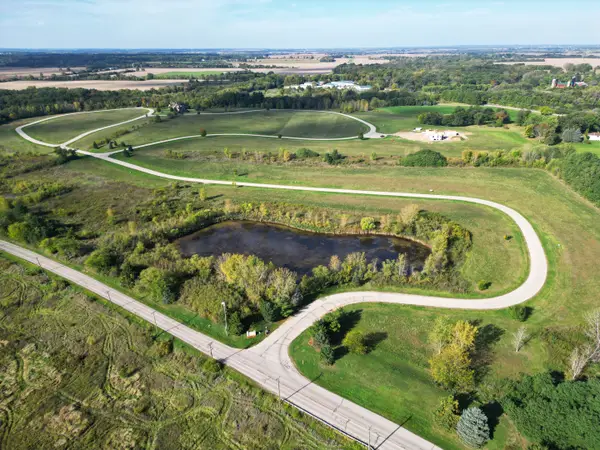 $79,915Active2.35 Acres
$79,915Active2.35 Acres7704 Glacier Lakes Way, Richmond, IL 60071
MLS# 12550506Listed by: ILREALTY, INC. KURCHINA & ASSOC.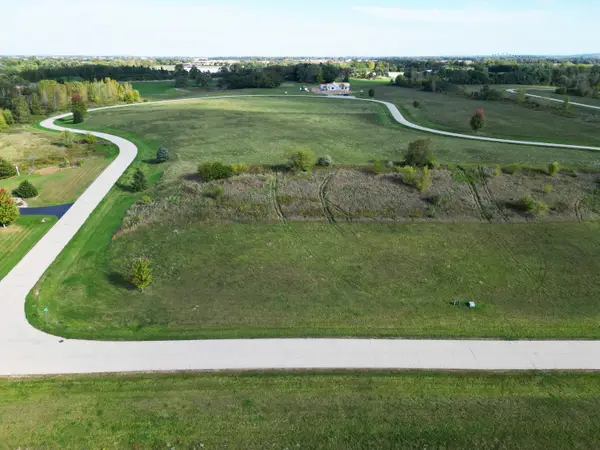 $78,004Active1.21 Acres
$78,004Active1.21 Acres7707 Hidden Pine Lane, Richmond, IL 60071
MLS# 12550536Listed by: ILREALTY, INC. KURCHINA & ASSOC.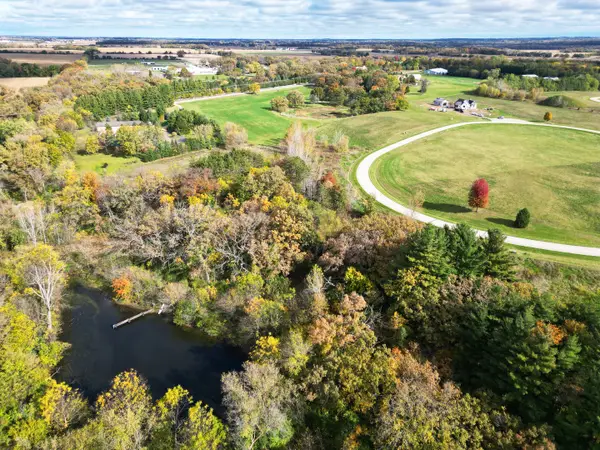 $97,757Active2.17 Acres
$97,757Active2.17 Acres7617 Hidden Pine Lane, Richmond, IL 60071
MLS# 12550542Listed by: ILREALTY, INC. KURCHINA & ASSOC.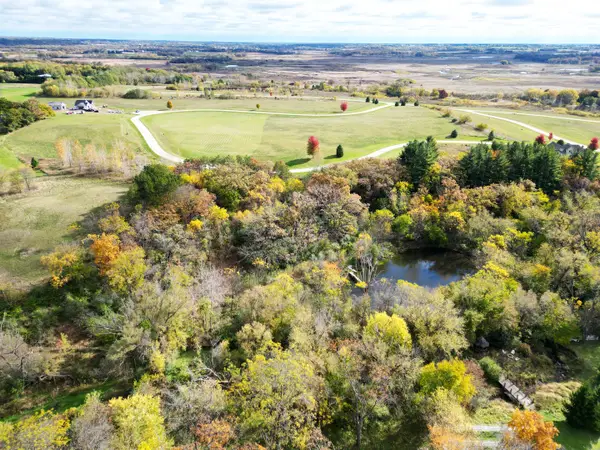 $59,525Active1.28 Acres
$59,525Active1.28 Acres7609 Glacier Lakes Way, Richmond, IL 60071
MLS# 12548020Listed by: ILREALTY, INC. KURCHINA & ASSOC.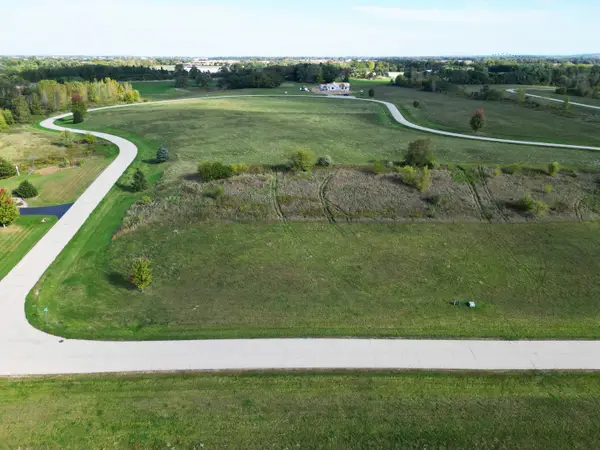 $59,525Active1.01 Acres
$59,525Active1.01 Acres7314 Lookout Trail, Richmond, IL 60071
MLS# 12550426Listed by: ILREALTY, INC. KURCHINA & ASSOC. $58,888Active1 Acres
$58,888Active1 Acres7409 Lookout Trail, Richmond, IL 60071
MLS# 12550515Listed by: ILREALTY, INC. KURCHINA & ASSOC.

