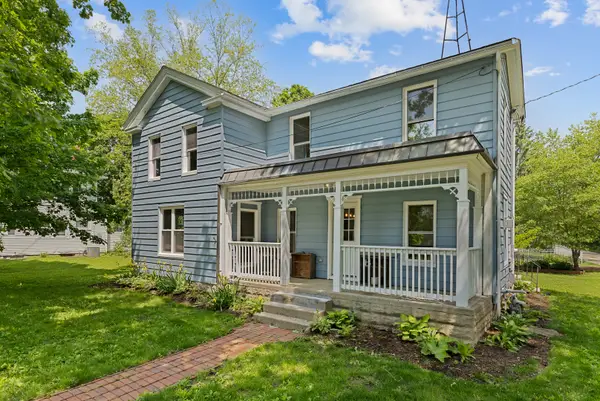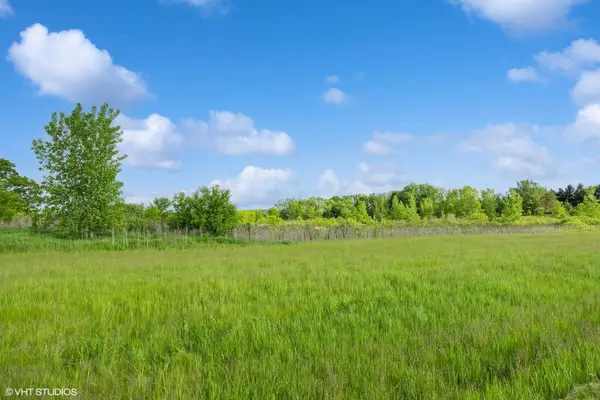10831 Partridge Trail, Richmond, IL 60071
Local realty services provided by:Results Realty ERA Powered



10831 Partridge Trail,Richmond, IL 60071
$385,000
- 3 Beds
- 3 Baths
- 1,860 sq. ft.
- Single family
- Pending
Listed by:amber cawley
Office:@properties christie's international real estate
MLS#:12402867
Source:MLSNI
Price summary
- Price:$385,000
- Price per sq. ft.:$206.99
- Monthly HOA dues:$15.42
About this home
Nearly New Construction in Sunset Ridge! Built in 2021 and set on nearly half an acre, this beautifully maintained home sits just two lots from the neighborhood park-offering both convenience and charm. Step inside to a bright, open layout filled with natural light-perfect for everyday living and effortless entertaining. The main level flows seamlessly from the spacious living area to the kitchen and dining space. Upstairs, the generous primary suite with vaulted ceilings features a luxurious en-suite bath with dual sinks, a separate shower, and a walk-in closet. You'll also love the second-floor laundry and flexible loft-ideal for a home office or easily converted into a 4th bedroom. The full basement offers excellent storage and includes an egress window and stubbed for a bathroom, providing valuable potential for future finished space. Situated on a rare, extra-deep lot lined with mature trees, this property offers a private and picturesque backdrop-blending the benefits of newer construction with the serenity of nature. All within walking distance to downtown Richmond and just 10 minutes to Lake Geneva, 15 to McHenry-this home truly has it all! Welcome home!!
Contact an agent
Home facts
- Year built:2021
- Listing Id #:12402867
- Added:41 day(s) ago
- Updated:August 06, 2025 at 08:49 PM
Rooms and interior
- Bedrooms:3
- Total bathrooms:3
- Full bathrooms:2
- Half bathrooms:1
- Living area:1,860 sq. ft.
Heating and cooling
- Cooling:Central Air
- Heating:Natural Gas
Structure and exterior
- Roof:Asphalt
- Year built:2021
- Building area:1,860 sq. ft.
- Lot area:0.47 Acres
Schools
- High school:Richmond-Burton Community High S
- Middle school:Nippersink Middle School
- Elementary school:Richmond Grade School
Utilities
- Water:Public
- Sewer:Public Sewer
Finances and disclosures
- Price:$385,000
- Price per sq. ft.:$206.99
- Tax amount:$8,431 (2023)
New listings near 10831 Partridge Trail
- Open Sun, 1 to 3pmNew
 $819,900Active4 beds 4 baths5,017 sq. ft.
$819,900Active4 beds 4 baths5,017 sq. ft.6509 Oak Hill Drive, Richmond, IL 60071
MLS# 12387518Listed by: CENTURY 21 INTEGRA  $300,000Pending0 Acres
$300,000Pending0 Acres7915 NW Us Highway 12 N, Richmond, IL 60071
MLS# 12432667Listed by: HOMESMART CONNECT LLC- New
 $437,000Active4 beds 4 baths2,380 sq. ft.
$437,000Active4 beds 4 baths2,380 sq. ft.3619 Overlook Drive, Richmond, IL 60071
MLS# 12431943Listed by: HOMESMART CONNECT LLC  $200,000Pending3 beds 2 baths
$200,000Pending3 beds 2 baths5414 May Avenue, Richmond, IL 60071
MLS# 12407549Listed by: BAIRD & WARNER $315,000Pending3 beds 3 baths1,400 sq. ft.
$315,000Pending3 beds 3 baths1,400 sq. ft.5321 W Valley Drive, Richmond, IL 60071
MLS# 12362129Listed by: COMPASS $400,000Active3 beds 4 baths3,119 sq. ft.
$400,000Active3 beds 4 baths3,119 sq. ft.5408 W Valley Drive, Richmond, IL 60071
MLS# 12421588Listed by: @PROPERTIES CHRISTIE'S INTERNATIONAL REAL ESTATE $699,000Pending4 beds 3 baths2,698 sq. ft.
$699,000Pending4 beds 3 baths2,698 sq. ft.10407 Winn Road, Richmond, IL 60071
MLS# 12397495Listed by: SHALEH HOMES INC. $309,900Active3 beds 2 baths1,568 sq. ft.
$309,900Active3 beds 2 baths1,568 sq. ft.5702 Market Street, Richmond, IL 60071
MLS# 12388127Listed by: RE/MAX PLAZA $39,900Active1.96 Acres
$39,900Active1.96 Acres7514 Glacier Lake Way, Richmond, IL 60071
MLS# 12377933Listed by: @PROPERTIES CHRISTIE'S INTERNATIONAL REAL ESTATE

