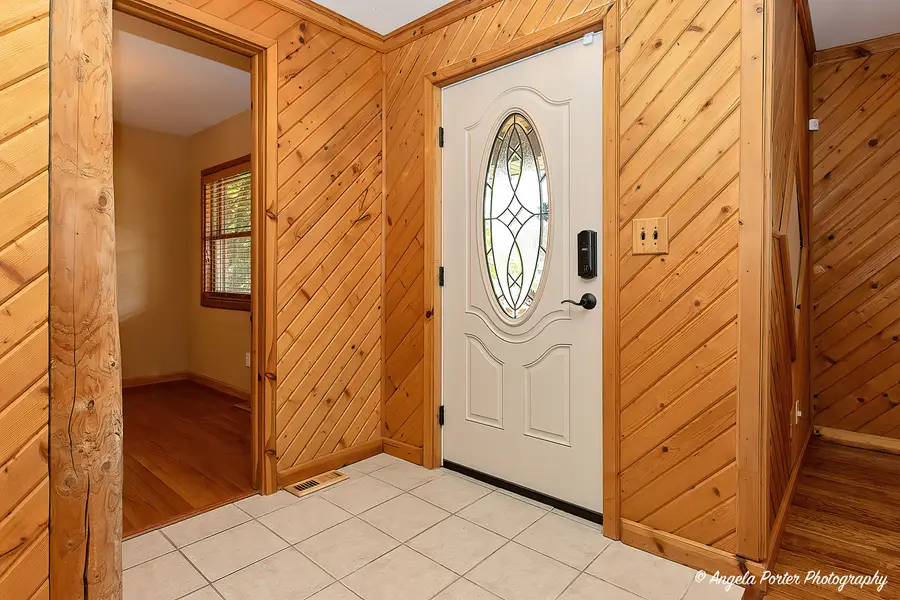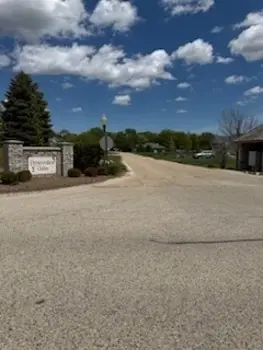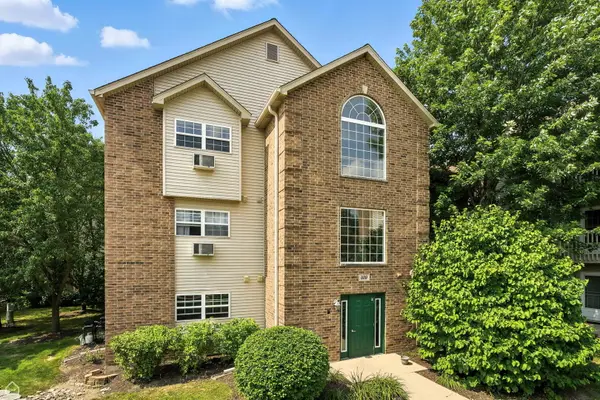3619 Overlook Drive, Richmond, IL 60071
Local realty services provided by:Results Realty ERA Powered



3619 Overlook Drive,Richmond, IL 60071
$427,000
- 4 Beds
- 4 Baths
- 2,380 sq. ft.
- Single family
- Active
Upcoming open houses
- Sun, Aug 1712:00 pm - 02:00 pm
Listed by:linda mortensen
Office:homesmart connect llc.
MLS#:12445432
Source:MLSNI
Price summary
- Price:$427,000
- Price per sq. ft.:$179.41
About this home
Richmond Custom Home with Major Updates and Prime Location Don't miss the price improvement on this distinctive Richmond home. If you're searching for something beyond the typical "cookie cutter" subdivisions, schedule a showing to experience this 2,380 square foot custom-built residence. Bring your imagination and envision how you can tailor this four-bedroom plus den, two full and two half bath, two-story home to your style-it checks off many boxes on any wish list for a full time residence or a getaway property. A covered entry porch greets you as you arrive at the property, which sits on a quiet dead-end street, enhancing its peaceful rural atmosphere. The first floor includes a spacious living room with a woodburning stove, creating both ambiance and efficient heating. The kitchen features oak cabinetry and Corian countertops, opening to a separate dining room with sliding doors leading to a newer 16 x 30 Trex deck-upgraded in 2023-and a motorized retractable awning for enjoyment of the expansive backyard. This level also offers a generous bedroom adjacent to a full bath, a versatile den, a half bath, and a laundry room with ample storage and direct access to the deck and backyard. Upstairs, the master bedroom includes a private bath with a shower, accompanied by two additional bedrooms-one featuring an impressively large storage closet. The partially finished 1,298 square foot basement offers a recreation room with a wet bar, a half bath, and a cedar-trimmed room ready for your finishing touches, alongside a mechanical room with abundant storage. The attached, heated two-car garage is complemented by a stamped concrete circular driveway and a flagstone sidewalk. The expansive 1.25-acre property provides ample space for relaxation, play, and gardening, and includes a storage shed (2024) for tools and equipment. This home has received numerous updates: new cedar siding (2023), architectural shingles (2018), furnace and AC (2022), water heater (2022), and a whole-house natural gas generator (2013) for peace of mind during power outages. Located just a few miles from the Wisconsin border-where you can enjoy lower gas prices-the home also offers convenient access to Twin Lakes, Richmond, Spring Grove, and Lake Geneva. The surrounding region provides abundant recreational and dining options, including skiing at Wilmot Mountain, Grand Geneva, and Alpine Valley, as well as boating, water sports, and events on the Chain O'Lakes and Fox River. Local festivities such as Blarney Island boat races, Fox Lake Venetian Night, and summer fireworks are all within easy reach-ready to be enjoyed during the summer of 2025.
Contact an agent
Home facts
- Year built:1982
- Listing Id #:12445432
- Added:3 day(s) ago
- Updated:August 17, 2025 at 11:42 AM
Rooms and interior
- Bedrooms:4
- Total bathrooms:4
- Full bathrooms:2
- Half bathrooms:2
- Living area:2,380 sq. ft.
Heating and cooling
- Cooling:Central Air
- Heating:Natural Gas
Structure and exterior
- Roof:Asphalt
- Year built:1982
- Building area:2,380 sq. ft.
Schools
- High school:Richmond-Burton Community High S
- Middle school:Nippersink Middle School
- Elementary school:Nippersink Middle School
Finances and disclosures
- Price:$427,000
- Price per sq. ft.:$179.41
- Tax amount:$5,732 (2024)
New listings near 3619 Overlook Drive
- New
 $130,000Active1 beds 1 baths725 sq. ft.
$130,000Active1 beds 1 baths725 sq. ft.400 Cunat Boulevard #2D, Richmond, IL 60071
MLS# 12442609Listed by: @PROPERTIES CHRISTIE'S INTERNATIONAL REAL ESTATE - New
 $55,000Active1 Acres
$55,000Active1 Acres11013 Serenity Path, Richmond, IL 60071
MLS# 12442573Listed by: EILEEN PAUL, REALTOR  $130,000Pending1 beds 1 baths725 sq. ft.
$130,000Pending1 beds 1 baths725 sq. ft.430 Cunat Boulevard #3D, Richmond, IL 60071
MLS# 12437549Listed by: RE/MAX SUBURBAN $395,000Pending3 beds 4 baths3,119 sq. ft.
$395,000Pending3 beds 4 baths3,119 sq. ft.5408 W Valley Drive, Richmond, IL 60071
MLS# 12426775Listed by: @PROPERTIES CHRISTIE'S INTERNATIONAL REAL ESTATE $819,900Active4 beds 4 baths5,017 sq. ft.
$819,900Active4 beds 4 baths5,017 sq. ft.6509 Oak Hill Drive, Richmond, IL 60071
MLS# 12387518Listed by: CENTURY 21 INTEGRA $300,000Pending0 Acres
$300,000Pending0 Acres7915 NW Us Highway 12 N, Richmond, IL 60071
MLS# 12432667Listed by: HOMESMART CONNECT LLC $200,000Pending3 beds 2 baths
$200,000Pending3 beds 2 baths5414 May Avenue, Richmond, IL 60071
MLS# 12407549Listed by: BAIRD & WARNER $315,000Pending3 beds 3 baths1,400 sq. ft.
$315,000Pending3 beds 3 baths1,400 sq. ft.5321 W Valley Drive, Richmond, IL 60071
MLS# 12362129Listed by: COMPASS $699,000Pending4 beds 3 baths2,698 sq. ft.
$699,000Pending4 beds 3 baths2,698 sq. ft.10407 Winn Road, Richmond, IL 60071
MLS# 12397495Listed by: SHALEH HOMES INC.
