Local realty services provided by:Results Realty ERA Powered
5724 Milwaukee Avenue,Richmond, IL 60071
$279,900
- 2 Beds
- 1 Baths
- 1,325 sq. ft.
- Single family
- Active
Listed by: teresa worklan
Office: coldwell banker hometrust, r.e
MLS#:12501834
Source:MLSNI
Price summary
- Price:$279,900
- Price per sq. ft.:$211.25
About this home
Step into your home away from home in this adorable and charming vintage cottage. Nothing to do here but move in and enjoy all that Richmond has to offer. Enjoy sitting on the covered front porch leading into the large entry room featuring a showstopper bar in the shape of a boat and plenty of room to entertain guest's here or in the adjacent cozy living room. Kitchen is a cooks delight with Granite countertops, Stainless steel appliances, loads of cabinets, built in open shelving and room for a kitchen table. Quaint bedrooms with the private 2nd floor bedroom offering a hidden extra room that opens by pulling on a book to access it. Additional features include wood laminate flooring, wood plank ceilings and walls, A bath with extra deep soaking tub and linen closet, barn doors, special staining treatment in hidden room, newer roof and freshly groomed landscaping around the home. This is a must see.
Contact an agent
Home facts
- Listing ID #:12501834
- Added:102 day(s) ago
- Updated:February 03, 2026 at 11:59 AM
Rooms and interior
- Bedrooms:2
- Total bathrooms:1
- Full bathrooms:1
- Living area:1,325 sq. ft.
Heating and cooling
- Cooling:Central Air
- Heating:Natural Gas
Structure and exterior
- Building area:1,325 sq. ft.
Schools
- High school:Richmond-Burton Community High S
- Middle school:Richmond Grade School
- Elementary school:Richmond Grade School
Utilities
- Water:Public
- Sewer:Public Sewer
Finances and disclosures
- Price:$279,900
- Price per sq. ft.:$211.25
- Tax amount:$4,219 (2024)
New listings near 5724 Milwaukee Avenue
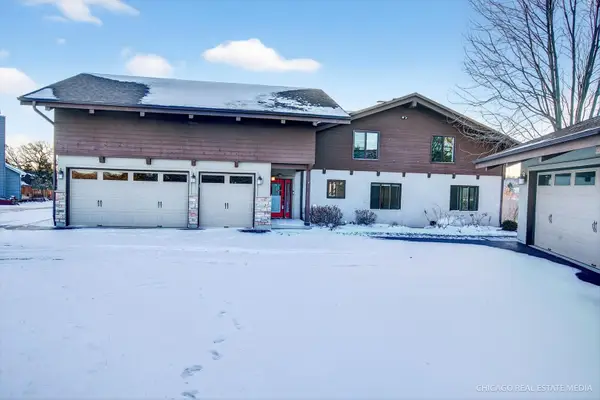 $775,000Pending4 beds 4 baths5,131 sq. ft.
$775,000Pending4 beds 4 baths5,131 sq. ft.6509 Oak Hill Drive, Richmond, IL 60071
MLS# 12542753Listed by: KELLER WILLIAMS SUCCESS REALTY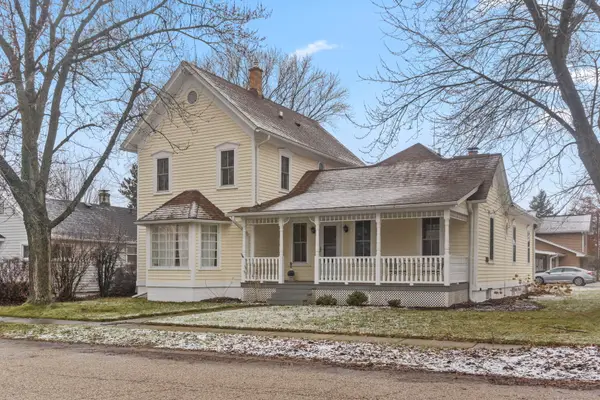 $415,000Pending3 beds 2 baths1,995 sq. ft.
$415,000Pending3 beds 2 baths1,995 sq. ft.10117 Covell Street, Richmond, IL 60071
MLS# 12550851Listed by: EXP REALTY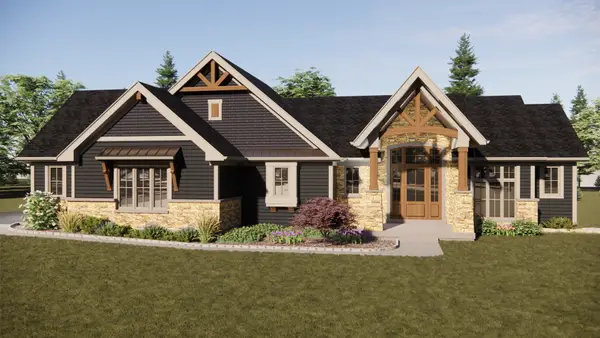 $999,000Active3 beds 3 baths2,100 sq. ft.
$999,000Active3 beds 3 baths2,100 sq. ft.Address Withheld By Seller, Richmond, IL 60071
MLS# 12505661Listed by: ILREALTY, INC. KURCHINA & ASSOC.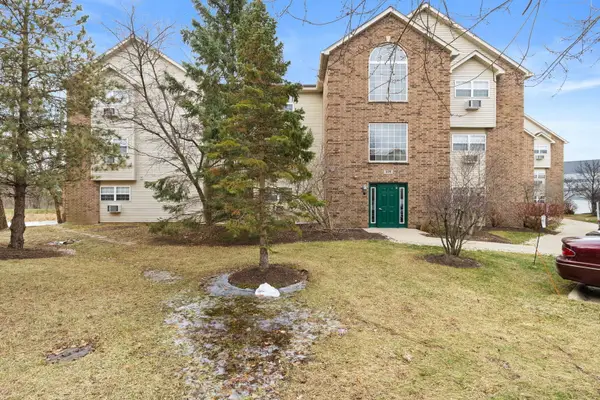 $125,000Pending1 beds 1 baths625 sq. ft.
$125,000Pending1 beds 1 baths625 sq. ft.410 Cunat Boulevard #2G, Richmond, IL 60071
MLS# 12545060Listed by: BERKSHIRE HATHAWAY HOMESERVICES STARCK REAL ESTATE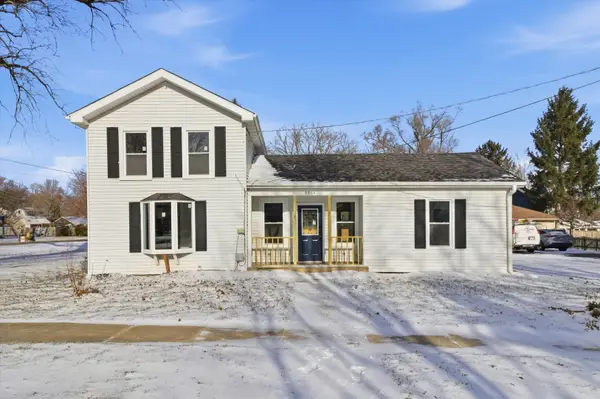 $305,000Pending3 beds 2 baths1,425 sq. ft.
$305,000Pending3 beds 2 baths1,425 sq. ft.5714 Market Street, Richmond, IL 60071
MLS# 12539083Listed by: REAL PEOPLE REALTY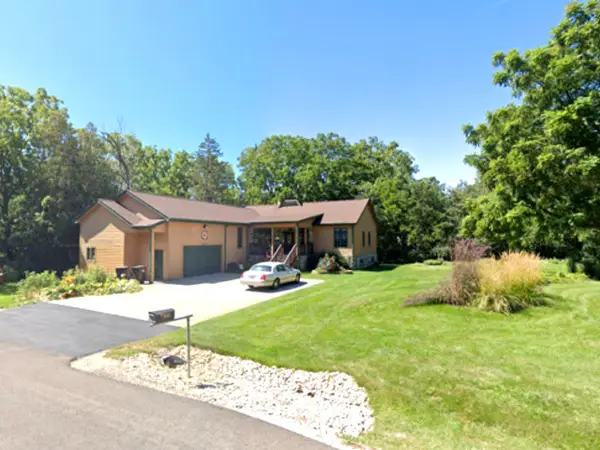 $390,000Pending3 beds 3 baths1,865 sq. ft.
$390,000Pending3 beds 3 baths1,865 sq. ft.10915 Taft Street, Richmond, IL 60071
MLS# 12538002Listed by: NELSI AYALA $550,000Pending4 beds 2 baths1,946 sq. ft.
$550,000Pending4 beds 2 baths1,946 sq. ft.5210 Pheasant Lane, Richmond, IL 60071
MLS# 12528280Listed by: KELLER WILLIAMS SUCCESS REALTY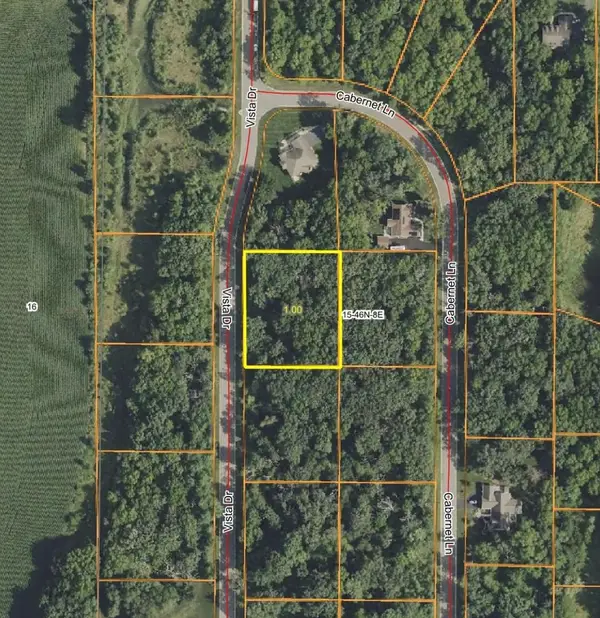 $68,995Active1 Acres
$68,995Active1 Acres9410 Vista Drive, Richmond, IL 60071
MLS# 12531534Listed by: BERKSHIRE HATHAWAY HOMESERVICES STARCK REAL ESTATE $79,995Active1.77 Acres
$79,995Active1.77 Acres9211 Vista Drive, Richmond, IL 60071
MLS# 12531541Listed by: BERKSHIRE HATHAWAY HOMESERVICES STARCK REAL ESTATE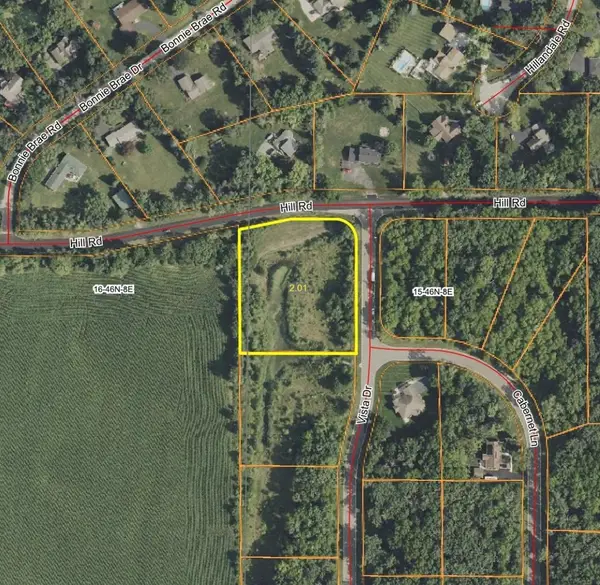 $79,995Active2.01 Acres
$79,995Active2.01 Acres9515 Vista Drive, Richmond, IL 60071
MLS# 12531551Listed by: BERKSHIRE HATHAWAY HOMESERVICES STARCK REAL ESTATE

