Local realty services provided by:Results Realty ERA Powered
7510 E Tryon Grove Road,Richmond, IL 60071
$995,000
- 5 Beds
- 7 Baths
- 6,580 sq. ft.
- Single family
- Active
Listed by: cory green
Office: compass
MLS#:12486434
Source:MLSNI
Price summary
- Price:$995,000
- Price per sq. ft.:$151.22
About this home
Welcome to a hilltop haven that promises an extraordinary living experience, set amidst 7.39 acres of breathtaking natural beauty. This remarkable property is perched majestically atop a hill, offering unparalleled, panoramic views of a shimmering lake, teeming with fish, and framed by rolling meadows that stretch as far as the eye can see. As you approach the home, a winding road leads you through the lush landscape, culminating in a serene pond that mirrors the sky above. This picturesque setting is truly a masterpiece of nature, providing a tranquil escape from the everyday. Inside, the residence features 5 spacious bedrooms and 6.5 bathrooms, designed to accommodate both intimate family living and grand entertaining. The kitchen, with its cozy wood-burning fireplace and charming eat-in area, serves as a perfect spot to enjoy the sunrise over the lake. The two-story family room, complete with a magnificent fireplace, offers a warm and inviting space to gather with loved ones. Step out onto the expansive 2 story deck attached to family room and lose yourself in the awe-inspiring views of the lake and meadows. The landscape seamlessly integrates with the home's design, enhancing a sense of tranquility and connection with the outdoors. A 3-car garage adds convenience, while the exterior pool, awaiting restoration, offers potential for creating your personal oasis. This property invites you to bring your vision and make it your own, offering a rare opportunity to live amidst such a spectacular setting. It's a place where the beauty of nature envelops you, and every glance outside reminds you of the incredible environment that surrounds you. Experience this unique sanctuary and let it captivate you with its unrivaled charm and potential.
Contact an agent
Home facts
- Year built:1995
- Listing ID #:12486434
- Added:104 day(s) ago
- Updated:February 03, 2026 at 11:59 AM
Rooms and interior
- Bedrooms:5
- Total bathrooms:7
- Full bathrooms:6
- Half bathrooms:1
- Living area:6,580 sq. ft.
Heating and cooling
- Cooling:Central Air
- Heating:Forced Air, Natural Gas
Structure and exterior
- Roof:Asphalt
- Year built:1995
- Building area:6,580 sq. ft.
- Lot area:7.39 Acres
Schools
- High school:Richmond-Burton Community High S
- Middle school:Nippersink Middle School
- Elementary school:Richmond Grade School
Finances and disclosures
- Price:$995,000
- Price per sq. ft.:$151.22
- Tax amount:$14,706 (2024)
New listings near 7510 E Tryon Grove Road
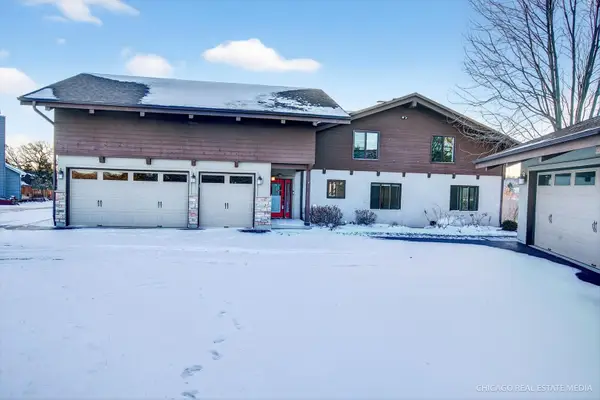 $775,000Pending4 beds 4 baths5,131 sq. ft.
$775,000Pending4 beds 4 baths5,131 sq. ft.6509 Oak Hill Drive, Richmond, IL 60071
MLS# 12542753Listed by: KELLER WILLIAMS SUCCESS REALTY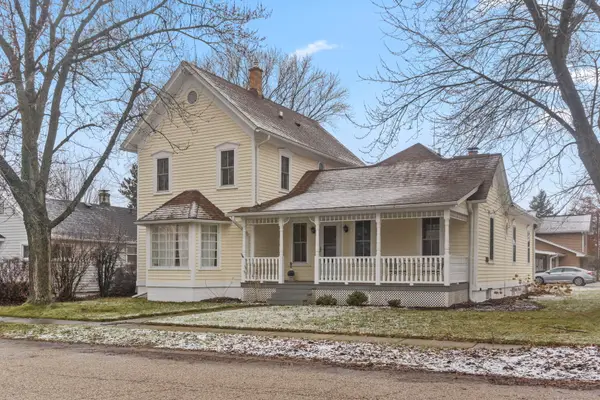 $415,000Pending3 beds 2 baths1,995 sq. ft.
$415,000Pending3 beds 2 baths1,995 sq. ft.10117 Covell Street, Richmond, IL 60071
MLS# 12550851Listed by: EXP REALTY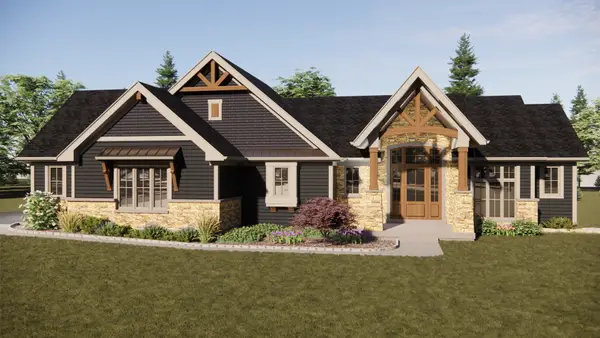 $999,000Active3 beds 3 baths2,100 sq. ft.
$999,000Active3 beds 3 baths2,100 sq. ft.Address Withheld By Seller, Richmond, IL 60071
MLS# 12505661Listed by: ILREALTY, INC. KURCHINA & ASSOC.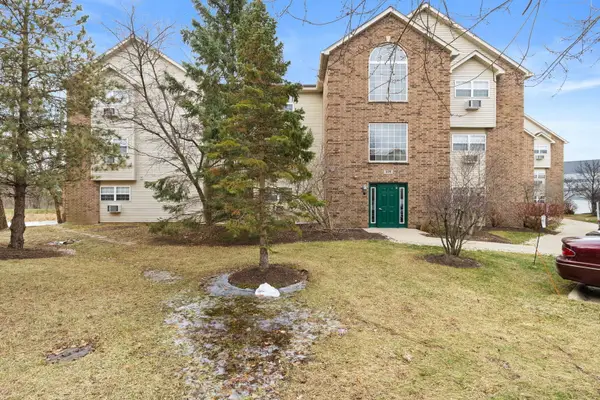 $125,000Pending1 beds 1 baths625 sq. ft.
$125,000Pending1 beds 1 baths625 sq. ft.410 Cunat Boulevard #2G, Richmond, IL 60071
MLS# 12545060Listed by: BERKSHIRE HATHAWAY HOMESERVICES STARCK REAL ESTATE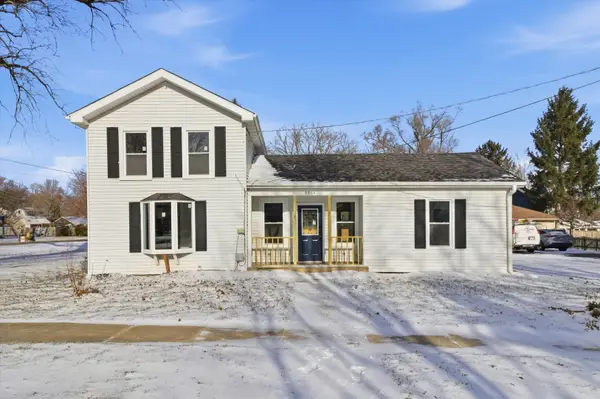 $305,000Pending3 beds 2 baths1,425 sq. ft.
$305,000Pending3 beds 2 baths1,425 sq. ft.5714 Market Street, Richmond, IL 60071
MLS# 12539083Listed by: REAL PEOPLE REALTY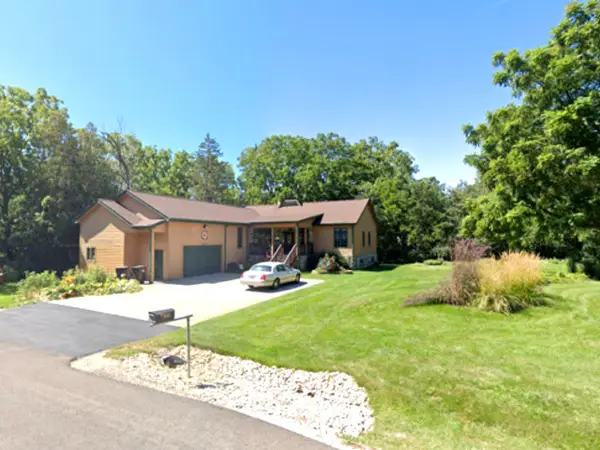 $390,000Pending3 beds 3 baths1,865 sq. ft.
$390,000Pending3 beds 3 baths1,865 sq. ft.10915 Taft Street, Richmond, IL 60071
MLS# 12538002Listed by: NELSI AYALA $550,000Pending4 beds 2 baths1,946 sq. ft.
$550,000Pending4 beds 2 baths1,946 sq. ft.5210 Pheasant Lane, Richmond, IL 60071
MLS# 12528280Listed by: KELLER WILLIAMS SUCCESS REALTY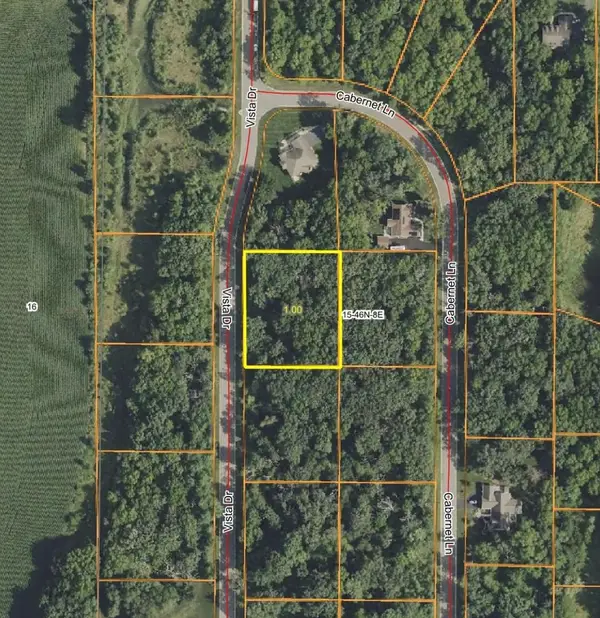 $68,995Active1 Acres
$68,995Active1 Acres9410 Vista Drive, Richmond, IL 60071
MLS# 12531534Listed by: BERKSHIRE HATHAWAY HOMESERVICES STARCK REAL ESTATE $79,995Active1.77 Acres
$79,995Active1.77 Acres9211 Vista Drive, Richmond, IL 60071
MLS# 12531541Listed by: BERKSHIRE HATHAWAY HOMESERVICES STARCK REAL ESTATE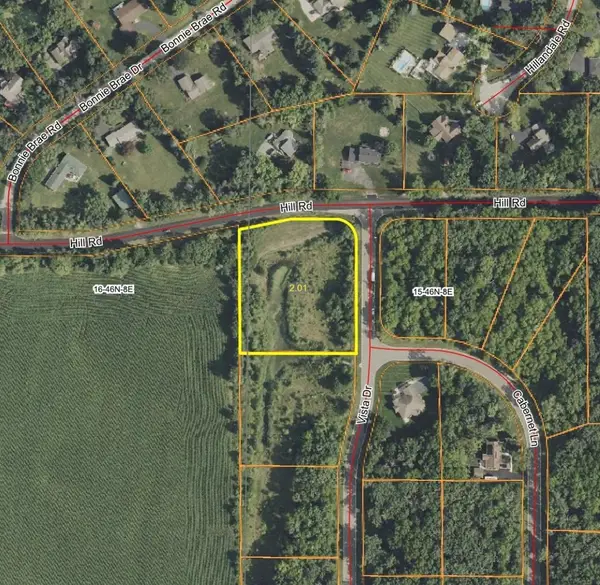 $79,995Active2.01 Acres
$79,995Active2.01 Acres9515 Vista Drive, Richmond, IL 60071
MLS# 12531551Listed by: BERKSHIRE HATHAWAY HOMESERVICES STARCK REAL ESTATE

