1111 Euclid Lane, Richton Park, IL 60471
Local realty services provided by:Results Realty ERA Powered
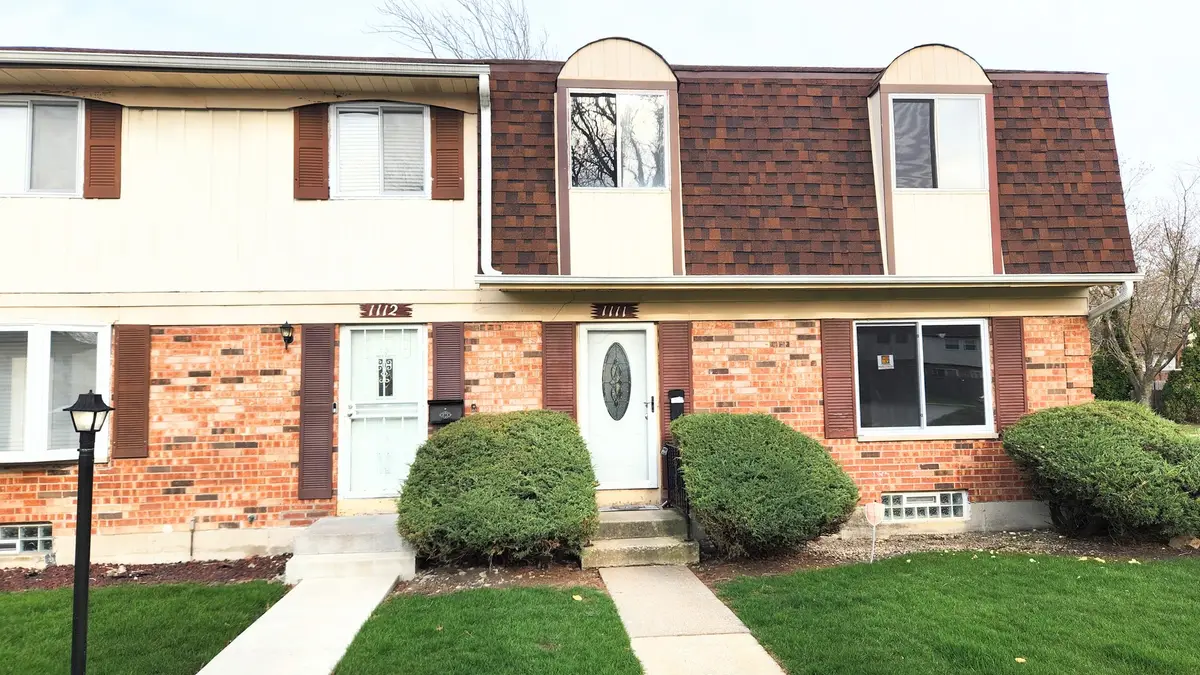

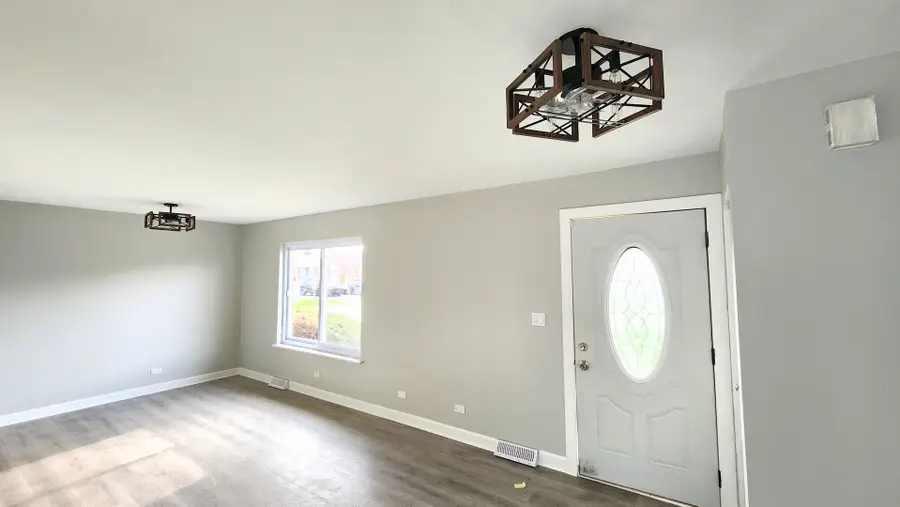
1111 Euclid Lane,Richton Park, IL 60471
$154,900
- 4 Beds
- 3 Baths
- 1,354 sq. ft.
- Townhouse
- Pending
Listed by:hira danish
Office:hhh property management llc.
MLS#:12397120
Source:MLSNI
Price summary
- Price:$154,900
- Price per sq. ft.:$114.4
- Monthly HOA dues:$160
About this home
A Townhome That Redefines Modern Living! A total package of comfort, style, and unbeatable location! This gorgeous townhome is nestled in a peaceful, upscale subdivision, offering everything today's homeowner dreams of... and then some. Step inside and get ready to be wowed. The bright, open-concept layout makes this home feel spacious and welcoming from the very first step-perfect for everything from lively get-togethers to cozy nights in. And the brand-new kitchen is the heart of it all: Waterproof modern flooring-stylish, durable, and low-maintenance Stainless steel appliances that make every meal feel gourmet Modern shaker wood cabinets with plenty of storage A bold farmhouse sink that adds rustic charm Striking ceiling fandeliers (yes, fan + chandelier!) that steal the show Hosting the holidays? You've got ample space for Thanksgiving dinners, Friendsgiving feasts, and festive holiday brunches. With 2 spacious bedrooms upstairs, 2 more in the finished basement, and 2 full baths + a convenient half bath, you'll have room for overnight guests, holiday sleepovers, and even that gaming or movie room for the kids while the adults mingle upstairs. Your huge backyard oasis is the perfect backdrop for warm-weather gatherings-or string up lights and create a winter wonderland! However you celebrate, this home is ready to play host to your best memories. And let's talk about the golden rule of real estate: Location, location, location! Just minutes from major highways and a short walk to the Metra, this is one of the most convenient spots in Richton Park. Shopping, dining, schools, and parks? All right at your fingertips. Beyond convenience, the home is located within a highly rated school district, making it ideal for families seeking top-notch education for their children. The area is known for its exceptional schools, ensuring your little ones get the education they deserve as they grow and thrive. Whether you're growing your family, love to entertain, or just want a beautiful, functional space to call your own-this home delivers. This one won't last-homes like this go fast! Don't miss your chance to make it yours-schedule your private tour today, submit your offer, and claim this holiday-ready haven before someone else does!
Contact an agent
Home facts
- Year built:1971
- Listing Id #:12397120
- Added:92 day(s) ago
- Updated:July 20, 2025 at 07:43 AM
Rooms and interior
- Bedrooms:4
- Total bathrooms:3
- Full bathrooms:2
- Half bathrooms:1
- Living area:1,354 sq. ft.
Heating and cooling
- Cooling:Central Air
- Heating:Natural Gas
Structure and exterior
- Year built:1971
- Building area:1,354 sq. ft.
Utilities
- Water:Public
- Sewer:Public Sewer
Finances and disclosures
- Price:$154,900
- Price per sq. ft.:$114.4
- Tax amount:$3,836 (2023)
New listings near 1111 Euclid Lane
- New
 $234,000Active4 beds 2 baths1,000 sq. ft.
$234,000Active4 beds 2 baths1,000 sq. ft.22200 Windsor Court, Richton Park, IL 60471
MLS# 12424976Listed by: EXP REALTY - New
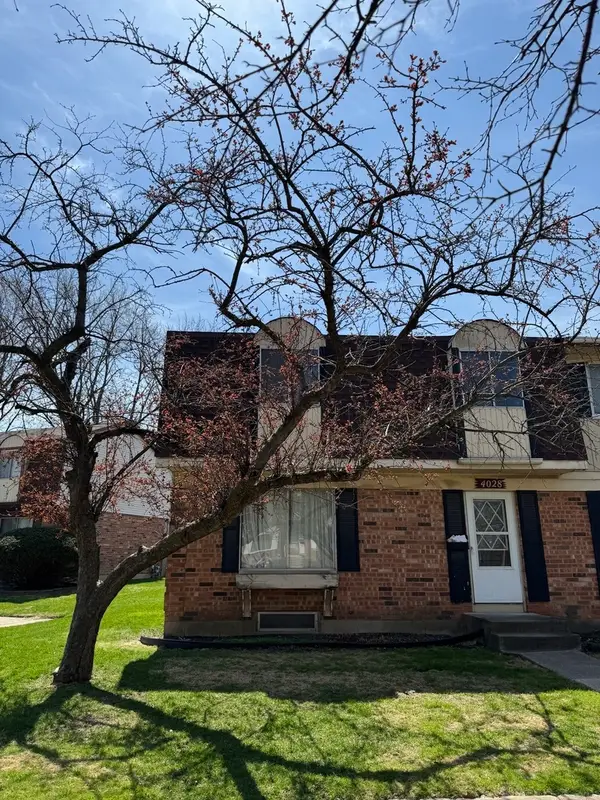 $95,000Active3 beds 2 baths1,100 sq. ft.
$95,000Active3 beds 2 baths1,100 sq. ft.4028 Appleby Lane, Richton Park, IL 60471
MLS# 12432485Listed by: VILLAGE REALTY, INC. - New
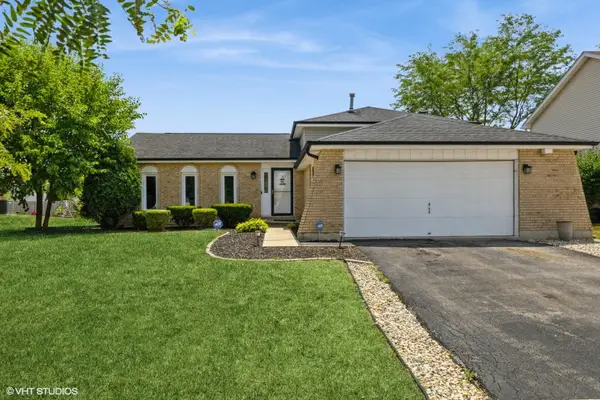 $240,000Active3 beds 2 baths1,700 sq. ft.
$240,000Active3 beds 2 baths1,700 sq. ft.4515 Lincoln Boulevard, Richton Park, IL 60471
MLS# 12429983Listed by: KELLER WILLIAMS PREMIERE PROPERTIES - New
 $275,000Active3 beds 2 baths1,709 sq. ft.
$275,000Active3 beds 2 baths1,709 sq. ft.22434 Pleasant Drive, Richton Park, IL 60471
MLS# 12426591Listed by: REAL BROKER LLC  $150,000Pending3 beds 1 baths1,158 sq. ft.
$150,000Pending3 beds 1 baths1,158 sq. ft.22453 Latonia Lane, Richton Park, IL 60471
MLS# 12429284Listed by: CROSSTOWN REALTORS, INC.- New
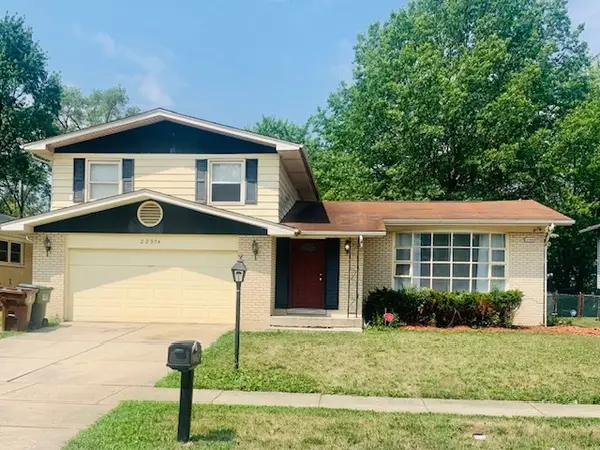 $250,000Active3 beds 2 baths1,489 sq. ft.
$250,000Active3 beds 2 baths1,489 sq. ft.22904 Valley Drive, Richton Park, IL 60471
MLS# 12428470Listed by: REAL PEOPLE REALTY - New
 $275,000Active3 beds 2 baths1,244 sq. ft.
$275,000Active3 beds 2 baths1,244 sq. ft.5110 Arquilla Drive, Richton Park, IL 60471
MLS# 12428602Listed by: EXP REALTY - New
 $365,000Active4 beds 3 baths3,055 sq. ft.
$365,000Active4 beds 3 baths3,055 sq. ft.5214 Imperial Drive, Richton Park, IL 60471
MLS# 12428631Listed by: HOMESMART CONNECT LLC - New
 $250,000Active3 beds 2 baths1,248 sq. ft.
$250,000Active3 beds 2 baths1,248 sq. ft.22555 Mission Drive, Richton Park, IL 60471
MLS# 12424261Listed by: RAE LYNN REALTY LLC  $330,000Pending4 beds 3 baths2,400 sq. ft.
$330,000Pending4 beds 3 baths2,400 sq. ft.22424 Riverside Drive, Richton Park, IL 60471
MLS# 12422339Listed by: YUB REALTY INC
