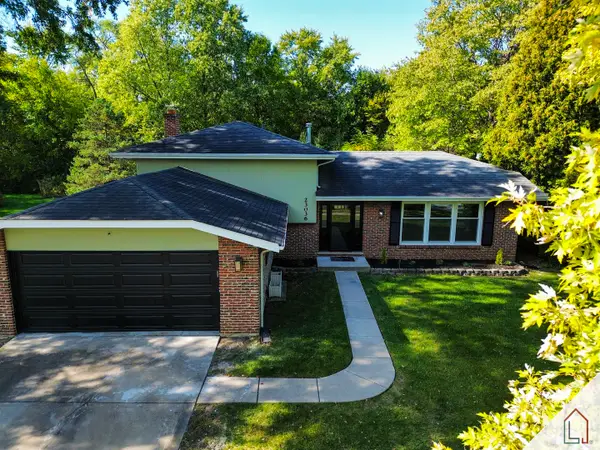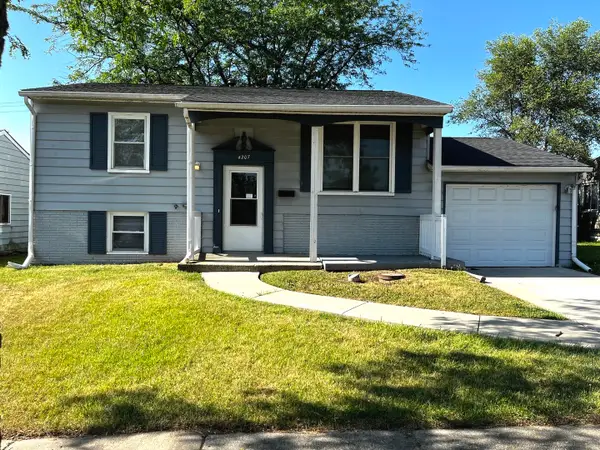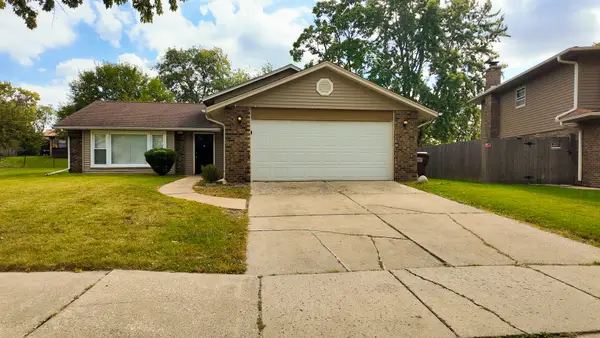22403 Lakeshore Drive, Richton Park, IL 60471
Local realty services provided by:Results Realty ERA Powered
22403 Lakeshore Drive,Richton Park, IL 60471
$215,000
- 2 Beds
- 2 Baths
- 1,342 sq. ft.
- Townhouse
- Pending
Listed by:dawn haley
Office:asaga realty & housing development
MLS#:12467887
Source:MLSNI
Price summary
- Price:$215,000
- Price per sq. ft.:$160.21
- Monthly HOA dues:$201
About this home
Beautifully Maintained Townhome with Loft, Deck, and Cul-de-Sac Location. Pride of ownership shines in this well-cared-for townhome, lovingly maintained by its original owner. Featuring two bedrooms, two bathrooms, a versatile loft, and a main bedroom suite with a private bath, this home blends comfort, style, and functionality. Step inside to a welcoming foyer that provides access to both the main and lower levels. Upstairs, you'll be greeted by gleaming natural hardwood floors (not laminate!) flowing through the open-concept living, dining, and kitchen areas. A vaulted ceiling adds light and volume, creating a warm and inviting space. From the living area, enjoy access to your second-level deck, perfect for morning coffee or evening relaxation. The loft offers additional living space, ideal for a home office, reading nook, or media area, and leads directly to the private main suite. The lower level is fully finished and includes a spacious recreation room, second bedroom, and three-quarter bath, perfect for guests or extended living. Tucked away on a peaceful cul-de-sac, this home offers a rare "community within a community" feel, combining privacy with neighborhood charm. Selling AS-IS, WHERE AS, but you won't be disappointed.
Contact an agent
Home facts
- Year built:2001
- Listing ID #:12467887
- Added:41 day(s) ago
- Updated:October 26, 2025 at 06:38 PM
Rooms and interior
- Bedrooms:2
- Total bathrooms:2
- Full bathrooms:1
- Half bathrooms:1
- Living area:1,342 sq. ft.
Heating and cooling
- Cooling:Central Air
- Heating:Natural Gas
Structure and exterior
- Year built:2001
- Building area:1,342 sq. ft.
Schools
- High school:Fine Arts And Communications Cam
Utilities
- Water:Public
- Sewer:Public Sewer
Finances and disclosures
- Price:$215,000
- Price per sq. ft.:$160.21
- Tax amount:$1,938 (2023)
New listings near 22403 Lakeshore Drive
- New
 $239,000Active4 beds 3 baths1,325 sq. ft.
$239,000Active4 beds 3 baths1,325 sq. ft.22526 Clarendon Avenue, Richton Park, IL 60471
MLS# 12503716Listed by: EXP REALTY - New
 $205,000Active3 beds 2 baths1,168 sq. ft.
$205,000Active3 beds 2 baths1,168 sq. ft.22500 Pleasant Drive, Richton Park, IL 60471
MLS# 12503723Listed by: EXP REALTY - New
 $309,900Active3 beds 2 baths1,860 sq. ft.
$309,900Active3 beds 2 baths1,860 sq. ft.23036 Lakeshore Drive, Richton Park, IL 60471
MLS# 12503104Listed by: LUXE LIVING REALTY, INC - New
 $339,900Active4 beds 3 baths2,400 sq. ft.
$339,900Active4 beds 3 baths2,400 sq. ft.5115 Roberta Lane, Richton Park, IL 60471
MLS# 12501727Listed by: CHARLES RUTENBERG REALTY OF IL - New
 $227,000Active3 beds 2 baths1,263 sq. ft.
$227,000Active3 beds 2 baths1,263 sq. ft.22533 Arquilla Drive, Richton Park, IL 60471
MLS# 12500209Listed by: INNER CIRCLE REAL ESTATE GROUP - New
 $110,000Active3 beds 1 baths925 sq. ft.
$110,000Active3 beds 1 baths925 sq. ft.21943 E Churchill Drive, Richton Park, IL 60471
MLS# 12499330Listed by: KELLER WILLIAMS INFINITY - New
 $190,000Active4 beds 2 baths1,475 sq. ft.
$190,000Active4 beds 2 baths1,475 sq. ft.4207 Greenbrier Lane, Richton Park, IL 60471
MLS# 12498391Listed by: EXP REALTY - New
 $268,000Active3 beds 2 baths1,752 sq. ft.
$268,000Active3 beds 2 baths1,752 sq. ft.22627 Mission Drive, Richton Park, IL 60471
MLS# 12489526Listed by: EXP REALTY  $199,900Active4 beds 2 baths1,659 sq. ft.
$199,900Active4 beds 2 baths1,659 sq. ft.22544 Imperial Drive, Richton Park, IL 60471
MLS# 12488405Listed by: CENTURY 21 CIRCLE $154,000Active2 beds 1 baths879 sq. ft.
$154,000Active2 beds 1 baths879 sq. ft.21945 Millard Avenue, Richton Park, IL 60471
MLS# 12488491Listed by: GREATWAYS REALTY INC
