22453 Pleasant Drive #13, Richton Park, IL 60471
Local realty services provided by:Results Realty ERA Powered
22453 Pleasant Drive #13,Richton Park, IL 60471
$149,900
- 2 Beds
- 2 Baths
- 1,000 sq. ft.
- Condominium
- Active
Listed by: kurt merrill
Office: baird & warner
MLS#:12502243
Source:MLSNI
Price summary
- Price:$149,900
- Price per sq. ft.:$149.9
- Monthly HOA dues:$306
About this home
Step into sophisticated living with this completely updated and impeccably designed 1,000 sq ft, 2-bedroom, 2-bathroom condo that blends beauty, comfort, and modern style. Enter through the front door into a spacious living room, highlighted by a stunning custom-designed accent wall that creates an elegant focal point. Just off the living room, enjoy your own private balcony, perfect for morning coffee or unwinding outdoors. The open dining area flows seamlessly into the beautifully updated kitchen, featuring sleek quartz countertops and new cabinetry. All new appliances are not included but are negotiable. As you move down the hallway, you'll notice a second coordinating accent wall, tying the home's design together with thoughtful detail. This hallway leads to a stylish full bathroom, a convenient laundry room, and an enormous primary suite. The primary bedroom includes its own modern en-suite bathroom, offering both comfort and privacy. Across the hall, a generously sized second bedroom provides the perfect space for guests, an office, or a cozy retreat. New patio doors and windows throughout, new furnace, new hot water tank and new central A/C unit. This is your chance to enjoy elevated, modern living at its finest. Are you ready to make this sophisticated condo your new home? Unit can be rented but only to family members.
Contact an agent
Home facts
- Year built:1975
- Listing ID #:12502243
- Added:94 day(s) ago
- Updated:February 22, 2026 at 12:51 AM
Rooms and interior
- Bedrooms:2
- Total bathrooms:2
- Full bathrooms:2
- Living area:1,000 sq. ft.
Heating and cooling
- Cooling:Central Air
- Heating:Forced Air, Natural Gas
Structure and exterior
- Year built:1975
- Building area:1,000 sq. ft.
Utilities
- Water:Public
- Sewer:Public Sewer
Finances and disclosures
- Price:$149,900
- Price per sq. ft.:$149.9
- Tax amount:$1,834 (2024)
New listings near 22453 Pleasant Drive #13
- New
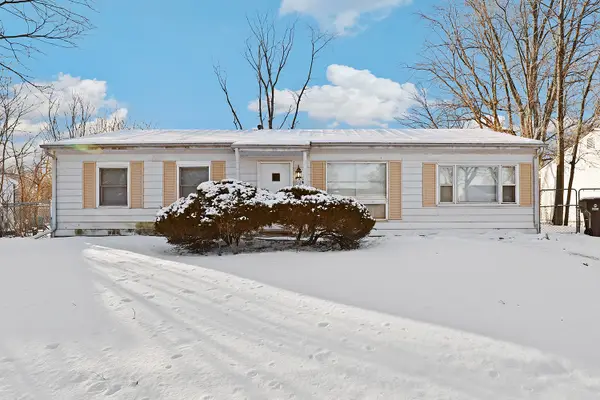 $164,900Active4 beds 1 baths1,215 sq. ft.
$164,900Active4 beds 1 baths1,215 sq. ft.4201 Birchwood Road, Richton Park, IL 60471
MLS# 12571759Listed by: REDFIN CORPORATION - New
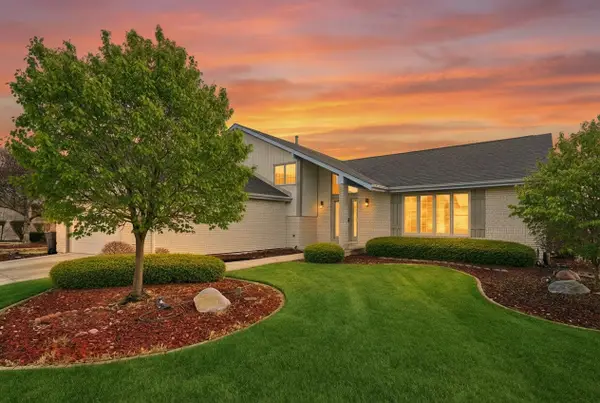 $389,900Active4 beds 3 baths2,717 sq. ft.
$389,900Active4 beds 3 baths2,717 sq. ft.22931 Ridgeway Avenue, Richton Park, IL 60471
MLS# 12572280Listed by: CENTURY 21 CIRCLE - New
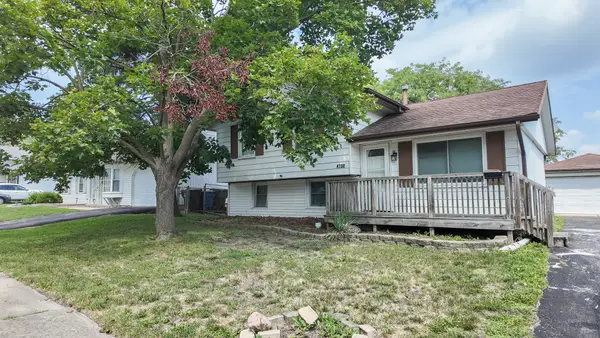 $168,000Active4 beds 2 baths912 sq. ft.
$168,000Active4 beds 2 baths912 sq. ft.4700 Salem Court, Richton Park, IL 60471
MLS# 12552871Listed by: EXP REALTY  $129,900Pending3 beds 2 baths1,289 sq. ft.
$129,900Pending3 beds 2 baths1,289 sq. ft.22720 Ridgeway Avenue, Richton Park, IL 60471
MLS# 12563668Listed by: BAIRD & WARNER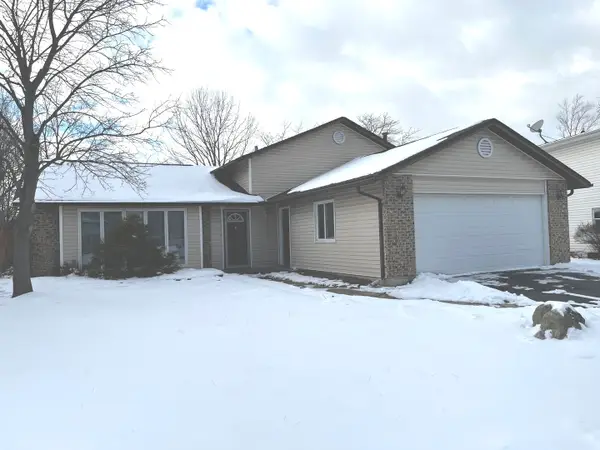 $259,000Active3 beds 2 baths1,159 sq. ft.
$259,000Active3 beds 2 baths1,159 sq. ft.5249 Keith Drive, Richton Park, IL 60471
MLS# 12560710Listed by: EXP REALTY $179,450Active3 beds 2 baths1,252 sq. ft.
$179,450Active3 beds 2 baths1,252 sq. ft.22560 Pleasant Drive, Richton Park, IL 60471
MLS# 12550772Listed by: KELLER WILLIAMS INFINITY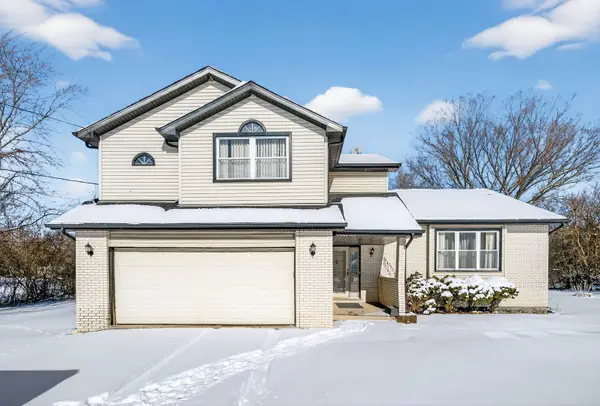 $315,000Active4 beds 3 baths2,540 sq. ft.
$315,000Active4 beds 3 baths2,540 sq. ft.4448 Maple Avenue, Matteson, IL 60443
MLS# 12554884Listed by: CROSSTOWN REALTORS, INC. $299,000Active4 beds 2 baths1,900 sq. ft.
$299,000Active4 beds 2 baths1,900 sq. ft.4120 Greenbrier Lane, Richton Park, IL 60471
MLS# 12555315Listed by: REALTY OF AMERICA, LLC $332,500Active3 beds 4 baths2,581 sq. ft.
$332,500Active3 beds 4 baths2,581 sq. ft.5244 Bentgrass Avenue, Richton Park, IL 60471
MLS# 12555140Listed by: AREA WIDE REALTY $340,000Active4 beds 3 baths1,428 sq. ft.
$340,000Active4 beds 3 baths1,428 sq. ft.5256 Crosswind Drive, Richton Park, IL 60471
MLS# 12553222Listed by: CHARLES RUTENBERG REALTY OF IL

