4611 Jefferson Drive, Richton Park, IL 60471
Local realty services provided by:ERA Naper Realty
Listed by: tina wyatt, jacob abercrombie
Office: homesmart realty group
MLS#:12508085
Source:MLSNI
Price summary
- Price:$249,900
- Price per sq. ft.:$192.23
About this home
LIKE NEW CONSTRUCTION!! You will love this spacious 3 BEDROOM / 2 BATH - FULLY REHABBED maintenance free vinyl ranch home w/attached garage. Custom white trim and gorgeous 6-panel doors throughout. STUNNING BRAND NEW OPEN-CONCEPT KITCHEN with vaulted ceilings, plenty of custom 42" white cabinets accented with gold hardware, beautiful high-end Quartz countertops, large island/eating area, full stainless steel appliance package, drop sink, commercial faucet w/sprayer and custom subway glass tile backsplash. LUXURY VINYL PLANK FLOORING throughout including in bedrooms. Modern bathrooms showcasing stunning tilework, new vanities and all new fixtures including full size shower in private primary bathroom. Bedrooms are generous size with WALK-IN CLOSETS! Separate laundry room area is equipped and ready for full size washer and dryer. Large living room with vaulted ceiling and sliding patio door - it's the perfect place to entertain! This floor plan offers plenty of flexibility to fit your family -- vaulted living room can be used as a large dining room and 3rd bedroom can be used as a separate living room if preferred. Professionally painted throughout with beautiful modern color choices. Recessed lighting and all new fixtures throughout. ALL NEW VINYL WINDOWS and EXTERIOR DOORS! NEW ROOF - complete tear off with 30-year architectural shingles!! BRAND NEW MECHANICALS including energy efficient furnace, A/C and gas hot water heater. Updated plumbing and electrical with new electric panel! This home offers exceptional value -- it looks and feels like new construction - it even has all new drywall and insulation! MAINTENANCE FREE HOME! Nothing to do here except relax and enjoy your private partially fenced backyard with room to grill and entertain. Security system is active with audio equipped cameras but does not stay with the home. Commuters can easily access major highways, dining shopping and schools. Taxes include homeowner's exemption. Book your showing today!
Contact an agent
Home facts
- Year built:1979
- Listing ID #:12508085
- Added:47 day(s) ago
- Updated:December 17, 2025 at 10:28 PM
Rooms and interior
- Bedrooms:3
- Total bathrooms:2
- Full bathrooms:2
- Living area:1,300 sq. ft.
Heating and cooling
- Cooling:Central Air
- Heating:Natural Gas
Structure and exterior
- Roof:Asphalt
- Year built:1979
- Building area:1,300 sq. ft.
Utilities
- Water:Public
- Sewer:Public Sewer
Finances and disclosures
- Price:$249,900
- Price per sq. ft.:$192.23
- Tax amount:$4,128 (2023)
New listings near 4611 Jefferson Drive
- New
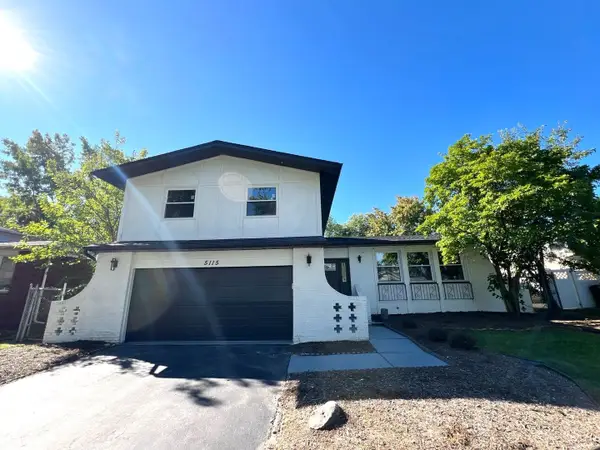 $339,000Active4 beds 3 baths2,400 sq. ft.
$339,000Active4 beds 3 baths2,400 sq. ft.5115 Roberta Lane, Richton Park, IL 60471
MLS# 12534428Listed by: CHARLES RUTENBERG REALTY OF IL - Open Sat, 11am to 1pm
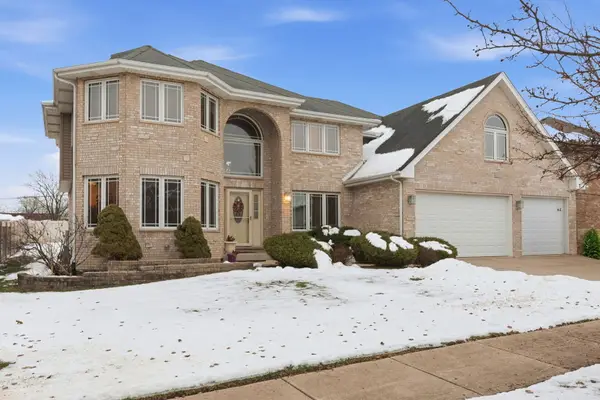 $475,000Pending6 beds 5 baths3,491 sq. ft.
$475,000Pending6 beds 5 baths3,491 sq. ft.22131 Meadow Lake Place, Richton Park, IL 60471
MLS# 12527271Listed by: KELLER WILLIAMS INNOVATE - New
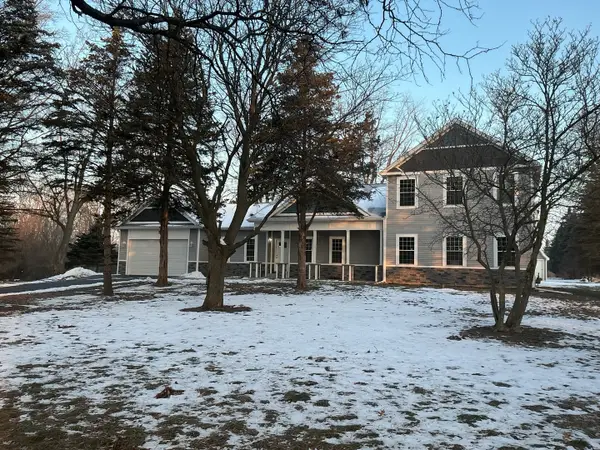 $529,900Active5 beds 3 baths3,175 sq. ft.
$529,900Active5 beds 3 baths3,175 sq. ft.4430 Maple Avenue, Richton Park, IL 60471
MLS# 12532487Listed by: CROSSTOWN REALTORS, INC. 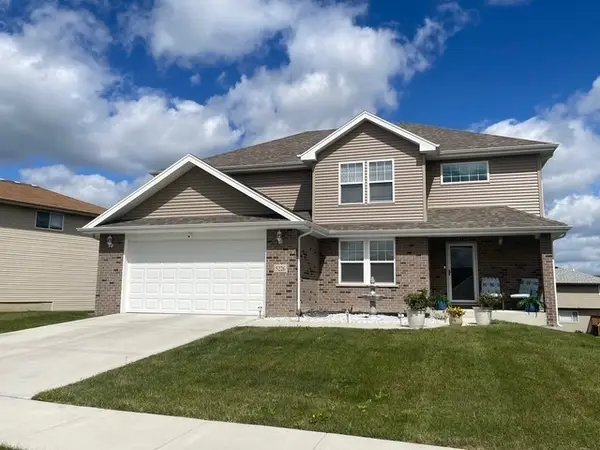 $469,000Active4 beds 3 baths2,350 sq. ft.
$469,000Active4 beds 3 baths2,350 sq. ft.5226 Bentgrass Avenue, Richton Park, IL 60471
MLS# 12528924Listed by: DAISY NEAL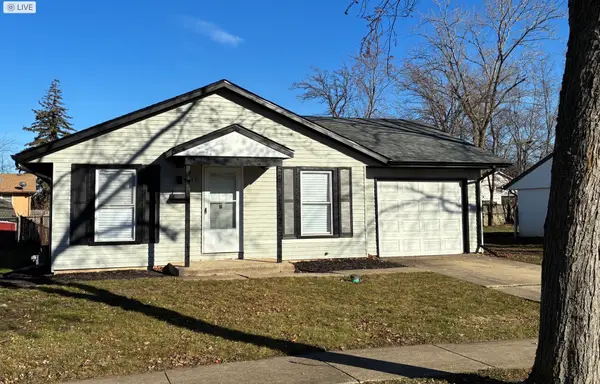 $164,900Pending3 beds 1 baths925 sq. ft.
$164,900Pending3 beds 1 baths925 sq. ft.Address Withheld By Seller, Richton Park, IL 60471
MLS# 12528004Listed by: DAVID ERFFMEYER, BROKER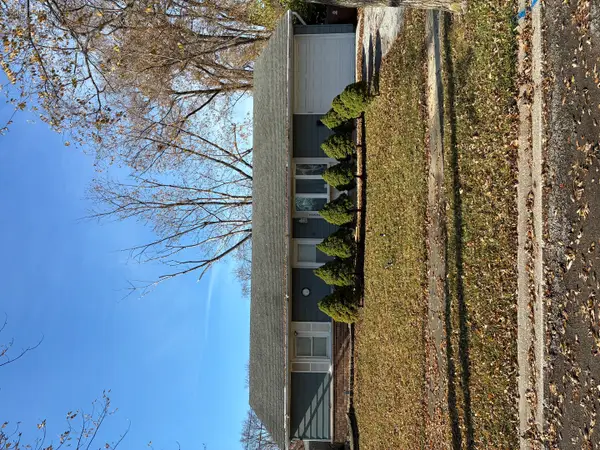 $154,981Active2 beds 1 baths850 sq. ft.
$154,981Active2 beds 1 baths850 sq. ft.22206 Hawthorne Way, Richton Park, IL 60471
MLS# 12522533Listed by: BAC REALTY GROUP LLC $229,900Active4 beds 2 baths1,250 sq. ft.
$229,900Active4 beds 2 baths1,250 sq. ft.Address Withheld By Seller, Richton Park, IL 60471
MLS# 12522451Listed by: CROSSTOWN REALTORS, INC. $210,000Active4 beds 1 baths1,064 sq. ft.
$210,000Active4 beds 1 baths1,064 sq. ft.4301 Greenbrier Lane, Richton Park, IL 60471
MLS# 12523389Listed by: @PROPERTIES CHRISTIE'S INTERNATIONAL REAL ESTATE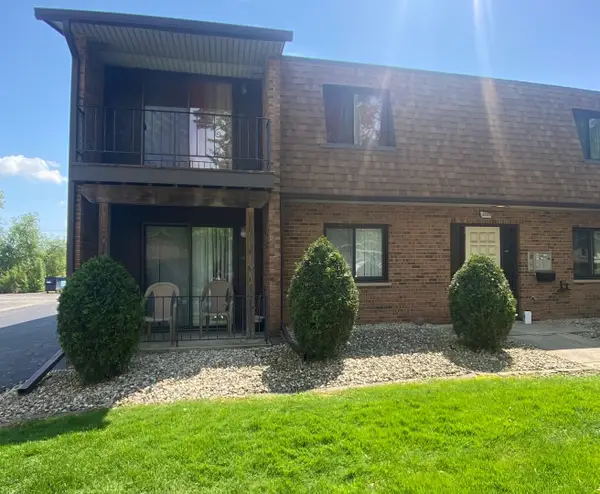 $135,000Pending2 beds 2 baths950 sq. ft.
$135,000Pending2 beds 2 baths950 sq. ft.22509 Pleasant Drive #1, Richton Park, IL 60471
MLS# 12522668Listed by: 26.2 REALTY, INC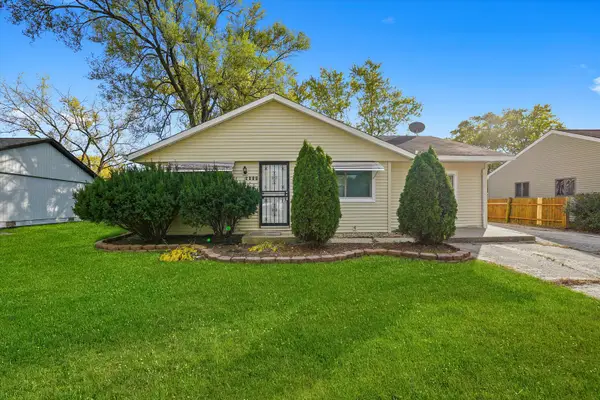 $204,000Active4 beds 1 baths1,225 sq. ft.
$204,000Active4 beds 1 baths1,225 sq. ft.4509 Keenehand Court, Richton Park, IL 60471
MLS# 12521771Listed by: ICANDY REALTY LLC
