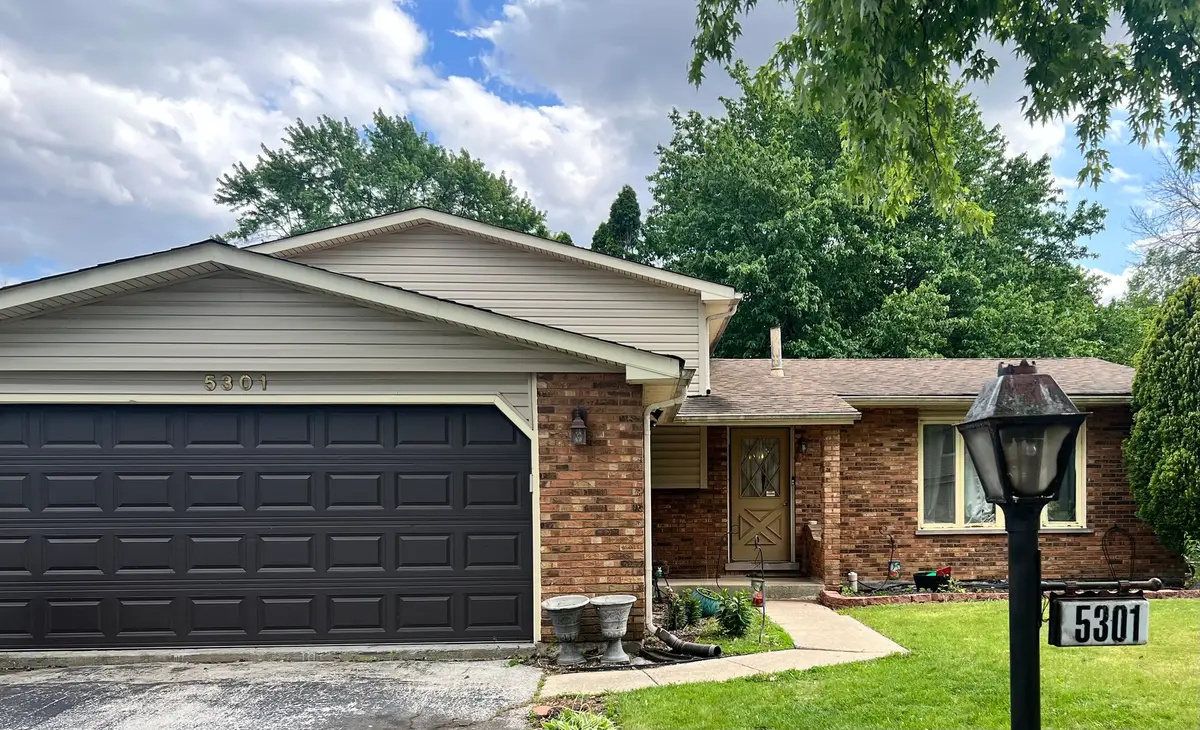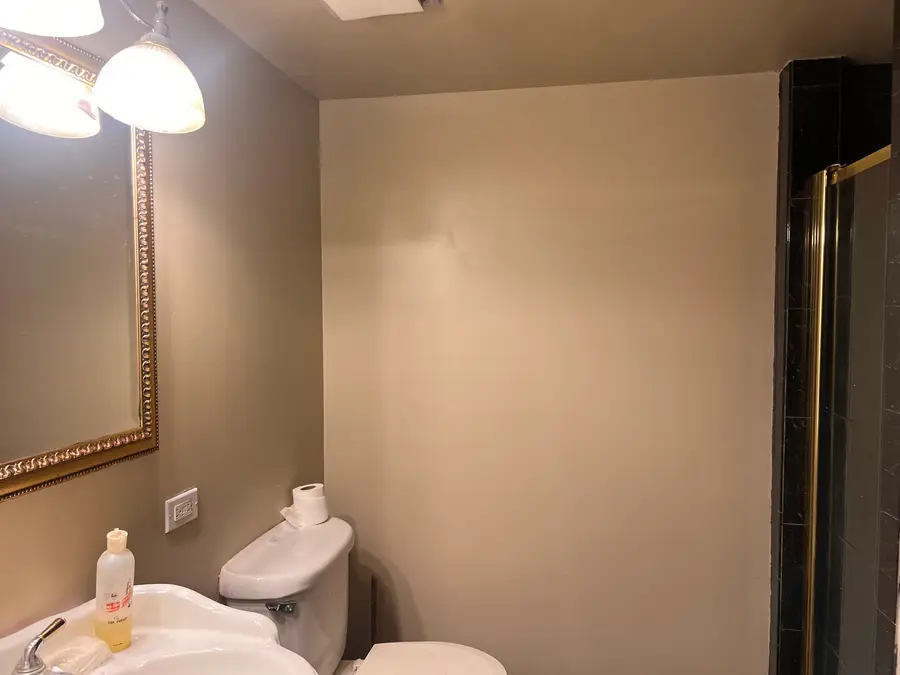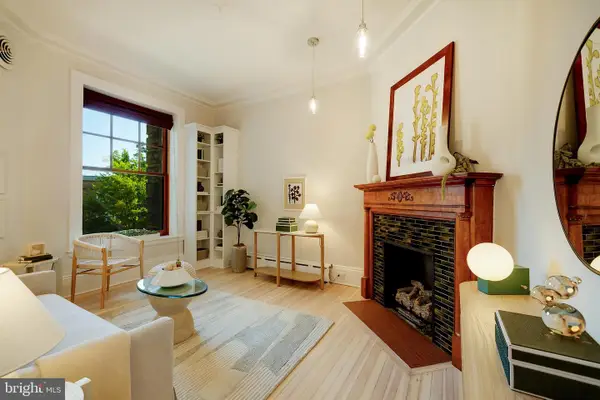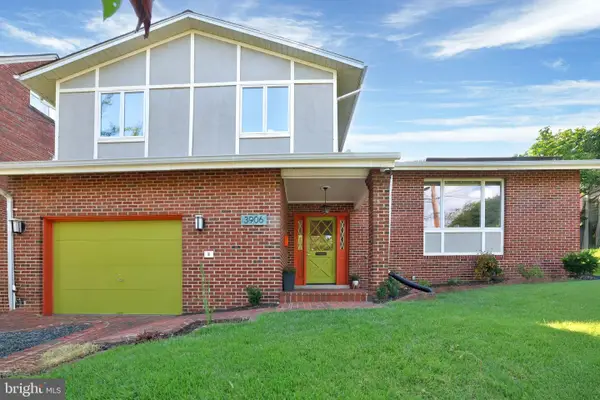5301 Imperial Drive, Richton Park, IL 60471
Local realty services provided by:Results Realty ERA Powered



5301 Imperial Drive,Richton Park, IL 60471
$185,000
- 3 Beds
- 2 Baths
- 1,623 sq. ft.
- Single family
- Active
Listed by:dale taylor
Office:re/max 10
MLS#:12376466
Source:MLSNI
Price summary
- Price:$185,000
- Price per sq. ft.:$113.99
About this home
RICHTON-PARK IS A 4-SQUARE MILE FAR SOUTH SUBURB OF THE FAMOUS WINDY CITY, HAS A POPULATION OF OVER 12,000 RESIDENTS OF WHICH ARE OVER 5,000 HOUSEHOLDS. IT'S HISTORY DATES BACK TO IT SITTING ALONG SAUK-TRAIL, A MAJOR TRAIL USED BY THE SEVERAL NATIVE AMERICAN TRIBES FOR TRAVEL. BY THE 1840'S GERMAN MIGRANTS SETTLED IN THE AREA AND CREATED A SMALL FARMING COMMUNITY. THE VILLAGE WAS NAMED AFTER A RICHTON IN VERMONT, THE NATIVE HOME OF A 1ST SETTLER, AND HAS EVOLVED TO A VIBRANT, EFFECTIVE, HIGH-QUALITY PLACE TO START A PROMISING FUTURE WITH A PROGRESSIVE FORWARD PLANNING VILLAGE ADMINISTRATION! GOOD CLIMATE TO OPEN A BUSINESS, ENJOY ENTERTAINMENT, A VETERAN'S-HALL, A FRIENDLY INCLUSIVENESS GOOD WALKING OR BIKE RIDING TOO PLACES COMMUNITY FOSTERING SAFETY, QUALITY OF LIFE, AND ECONOMIC VITALITY! NESTLED ON AN ENDLESS SCENIC SEMI-PRIVATE LOT, 1 OF THE LARGEST IN LAKEWOOD MANOR BACKING UP TO NATURE'S OPEN AREA, IS THIS FIXER-UPPER-AS-IS BRICK SPLIT-LEVEL WITH SUB-BASEMENT. LAKEWOOD IS WELL KNOWN FOR IT'S ATMOSPHERIC LAKE GEORGE AND CLOSE PROXIMITY TO RICH SOUTH TOWNSHIP FINE ARTS AND COMMUNICATIONS AND SOUTH-LAND COLLEGE PREPARATORY CHARTER HIGH SCHOOLS. A CORNER FIREPLACE IN LOWER-LEVEL FAMILY ROOM, PLUS A SUB-BASEMENT AWAITING YOUR CREATIVITY! HOME IS IN IDEAL LOCATION JUST DOWN THE STREET FROM NEIL ARMSTRONG ELEMENTARY EXCELLENCE. WALMART, METRA-ELECTRIC COMMUTER RAIL TO MILLENNIUM STATION IN DOWN-TOWN CHICAGO IS WITHIN A 50 MINUTE RUSH HOUR COMMUTING DISTANCE! LIBRARY, RESTAURANTS, PARKS AND RECREATIONS ADDING UP LIVE, WORK, AND PLAY PROSPEROUS ENVIRONMENT, ALL VERY NEARBY! MAKE THIS THE 1 YOU COME HOME TOO! (HOT-WATER-HEATER 2022, SUMP-PUMP 2025)
Contact an agent
Home facts
- Year built:1976
- Listing Id #:12376466
- Added:64 day(s) ago
- Updated:July 20, 2025 at 10:43 AM
Rooms and interior
- Bedrooms:3
- Total bathrooms:2
- Full bathrooms:2
- Living area:1,623 sq. ft.
Heating and cooling
- Cooling:Central Air
- Heating:Natural Gas
Structure and exterior
- Roof:Asphalt
- Year built:1976
- Building area:1,623 sq. ft.
Schools
- High school:Fine Arts And Communications Cam
Utilities
- Water:Lake Michigan
- Sewer:Public Sewer
Finances and disclosures
- Price:$185,000
- Price per sq. ft.:$113.99
- Tax amount:$7,560 (2023)
New listings near 5301 Imperial Drive
- New
 $410,000Active1 beds 1 baths573 sq. ft.
$410,000Active1 beds 1 baths573 sq. ft.2853 Ontario Rd Nw #107, WASHINGTON, DC 20009
MLS# DCDC2212904Listed by: COMPASS - Coming Soon
 $225,000Coming Soon-- beds 1 baths
$225,000Coming Soon-- beds 1 baths1801 Clydesdale Pl Nw #620, WASHINGTON, DC 20009
MLS# DCDC2213308Listed by: REDFIN CORP - New
 $899,000Active1 beds -- baths1,600 sq. ft.
$899,000Active1 beds -- baths1,600 sq. ft.321 Elm St Nw, WASHINGTON, DC 20001
MLS# DCDC2213316Listed by: PRIME RESOURCE REALTY & PROPERTY MANAGEMENT, INC - Coming Soon
 $1,200,000Coming Soon4 beds 4 baths
$1,200,000Coming Soon4 beds 4 baths3906 17th Pl Ne, WASHINGTON, DC 20018
MLS# DCDC2213348Listed by: SAMSON PROPERTIES - New
 $635,000Active2 beds 1 baths988 sq. ft.
$635,000Active2 beds 1 baths988 sq. ft.2801 Connecticut Ave Nw #17, WASHINGTON, DC 20008
MLS# DCDC2213452Listed by: COMPASS - New
 $340,000Active2 beds 2 baths704 sq. ft.
$340,000Active2 beds 2 baths704 sq. ft.7723 Alaska Ave Nw #202, WASHINGTON, DC 20012
MLS# DCDC2213570Listed by: REDFIN CORP - New
 $249,900Active1 beds 1 baths486 sq. ft.
$249,900Active1 beds 1 baths486 sq. ft.1711 Massachusetts Ave Nw #817, WASHINGTON, DC 20036
MLS# DCDC2213576Listed by: COLDWELL BANKER REALTY - WASHINGTON - New
 $375,000Active3 beds 2 baths1,324 sq. ft.
$375,000Active3 beds 2 baths1,324 sq. ft.315 34th St Ne, WASHINGTON, DC 20019
MLS# DCDC2211846Listed by: HOMESMART - Open Sun, 1 to 3pmNew
 $918,900Active3 beds 4 baths2,324 sq. ft.
$918,900Active3 beds 4 baths2,324 sq. ft.3334 7th St Ne, WASHINGTON, DC 20017
MLS# DCDC2212760Listed by: REDFIN CORP - New
 $524,900Active4 beds 3 baths1,456 sq. ft.
$524,900Active4 beds 3 baths1,456 sq. ft.2604 32nd St Se, WASHINGTON, DC 20020
MLS# DCDC2213130Listed by: KELLER WILLIAMS REALTY

