1437 Ashland Avenue, River Forest, IL 60305
Local realty services provided by:Results Realty ERA Powered
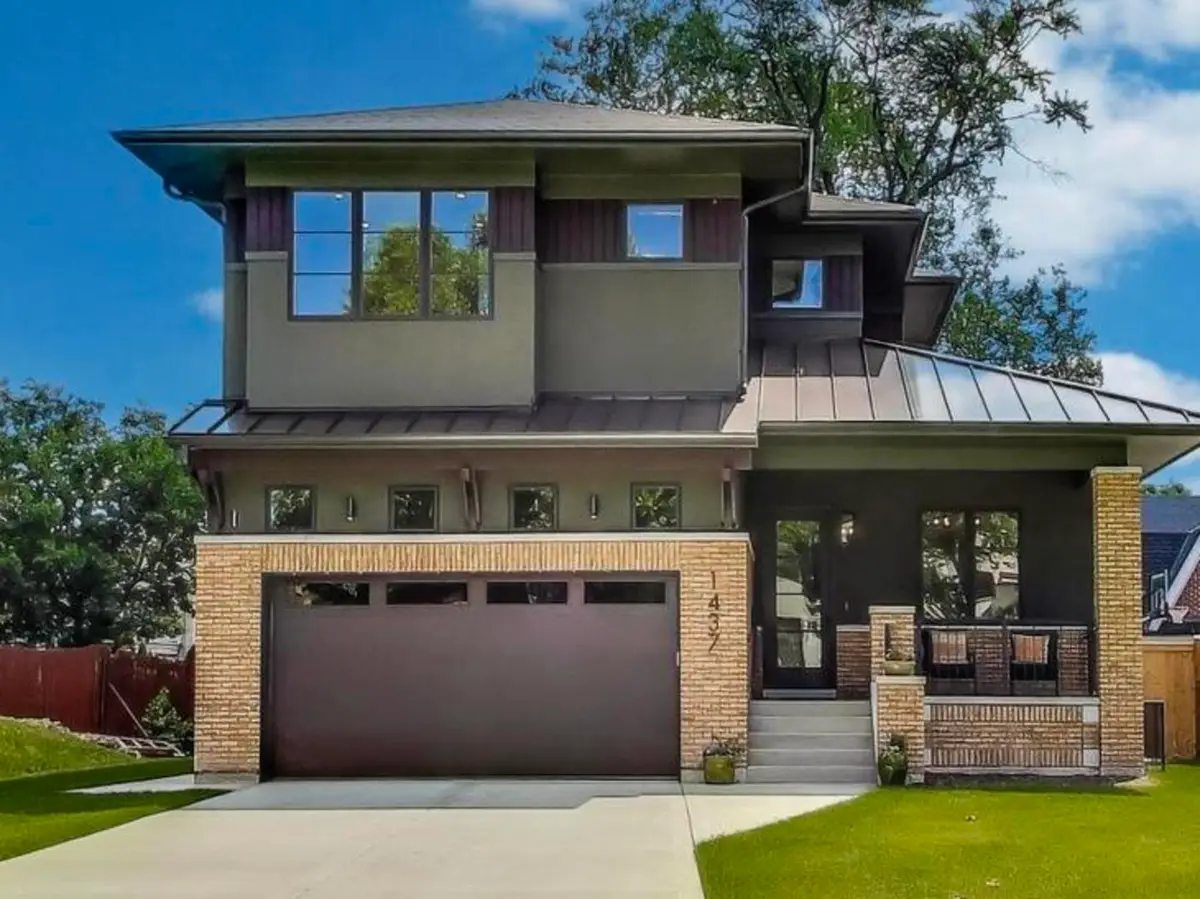
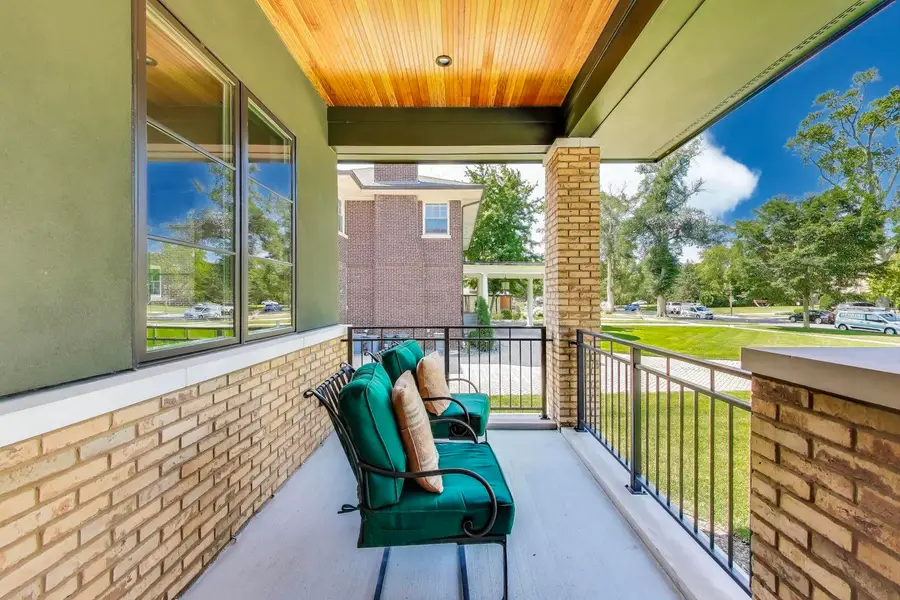
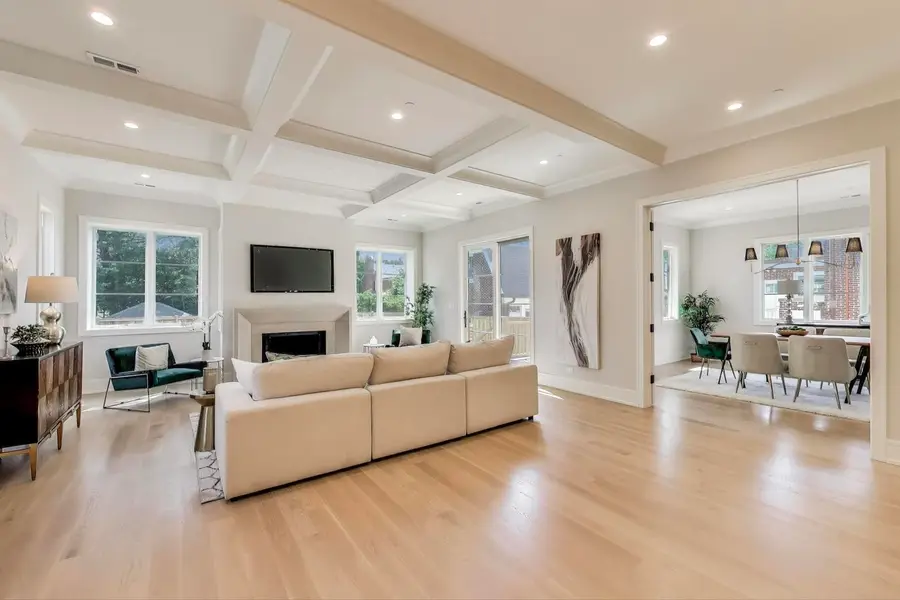
Listed by:daniel halperin
Office:@properties christie's international real estate
MLS#:12412244
Source:MLSNI
Price summary
- Price:$2,199,500
- Price per sq. ft.:$416.97
About this home
Located on a quiet and stately block of River Forest, this stunning home is an exceptional work of collaboration by an accomplished architect with a vision, a seasoned designer with a guiding hand for beauty, comfort, and balance, and a meticulous builder who executed the plan with impeccable attention to detail. Welcome to 1437 Ashland, River Forest! The handsome transitional-style exterior combines classic masonry elements of brick and limestone and Portland cement stucco with contemporary low-maintenance accent siding materials. Once inside, you'll find consistent design themes and features that are carried throughout the home: a floor plan that flows seamlessly, with rooms and spaces that are balanced, comfortable and sunny; custom cabinets and millwork throughout, creating a cohesive luxurious look; thoughtfully-chosen lighting; Energy Star certified home with top-notch zoned mechanical systems and appliances which deliver function, comfort, and efficiency; pre-wired for a large array of smart home network/audio/video/security functions. All tiled bathroom floors are heated; built-in storage throughout. Features on the first level: spacious and elegant 10' ceilings and 8' doors; warm and inviting front foyer with two generous built-out closets; beautiful staircase with clean lines and classic materials; warm and luxurious walnut hall cabinet and mirror with alabaster sconces; fun and beautiful mudroom; bright and airy study/office/"jewel box" sitting room with vaulted ceiling; designer powder room with floating walnut vanity, marble top and Brizo wall-mount faucet; large dream kitchen in the latest design trends with custom cabinets and counters with loads of built-in functionality and storage, the best Wolf/Subzero/Cove appliance package, and space for a kitchen table; the most elegant pantry you will find anywhere; generous and elegant dining room with wet bar featuring reeded cabinets, marble counter, and Subzero beverage center; large family room with coffered ceilings and a custom-designed-and-fabricated limestone mantel for the wood-burning fireplace (or convert to gas logs or direct vent with ease); heated attached garage with tall 8' overhead door, 13' ceiling, piped for 2 EV chargers; fenced rear yard, deck w/ gas line, paver patio, manicured lawn. ...Second level: open/airy/sunny stair landing which unifies the entire level; serene primary bedroom suite with lighted tray ceiling, two large built-out walk-in closets, and spa-like luxury bath with separate vanities, exquisite marble tile, multi-function shower, and large soaking tub; three more bedrooms and another en-suite luxury bath and J&J bath; super-cute luxurious laundry room with custom cabinets, hampers and linen closet; 2 more storage closets. ...Lower level: lofty 9' ceilings and huge windows create a light, airy ambiance and openness; massive family room with wet bar featuring custom cabinets, specialty shelving, and Zephyr beverage center; two more generous bed/guest/exercise rooms; full gorgeous bathroom; second laundry area / or convert to storage closet; more storage closets....This is more than a house - it's a thoughtfully crafted home where timeless design meets modern living, at a level of finish and function that is not often available.
Contact an agent
Home facts
- Year built:2025
- Listing Id #:12412244
- Added:56 day(s) ago
- Updated:August 14, 2025 at 06:38 PM
Rooms and interior
- Bedrooms:6
- Total bathrooms:5
- Full bathrooms:4
- Half bathrooms:1
- Living area:5,275 sq. ft.
Heating and cooling
- Cooling:Central Air, Zoned
- Heating:Forced Air, Natural Gas, Sep Heating Systems - 2+, Zoned
Structure and exterior
- Roof:Asphalt
- Year built:2025
- Building area:5,275 sq. ft.
Schools
- High school:Oak Park & River Forest High Sch
- Middle school:Roosevelt School
- Elementary school:Willard Elementary School
Utilities
- Water:Lake Michigan
- Sewer:Overhead Sewers, Public Sewer
Finances and disclosures
- Price:$2,199,500
- Price per sq. ft.:$416.97
- Tax amount:$3,778 (2023)
New listings near 1437 Ashland Avenue
- New
 $149,900Active2 beds 1 baths900 sq. ft.
$149,900Active2 beds 1 baths900 sq. ft.7210 Oak Avenue #3SW, River Forest, IL 60305
MLS# 12434635Listed by: CHARLES RUTENBERG REALTY OF IL - New
 $1,485,000Active5 beds 5 baths3,334 sq. ft.
$1,485,000Active5 beds 5 baths3,334 sq. ft.1038 Forest Avenue, River Forest, IL 60305
MLS# 12442934Listed by: COMPASS - New
 $825,000Active3 beds 3 baths2,146 sq. ft.
$825,000Active3 beds 3 baths2,146 sq. ft.1000 N Harlem Avenue, River Forest, IL 60305
MLS# 12399661Listed by: @PROPERTIES CHRISTIE'S INTERNATIONAL REAL ESTATE - New
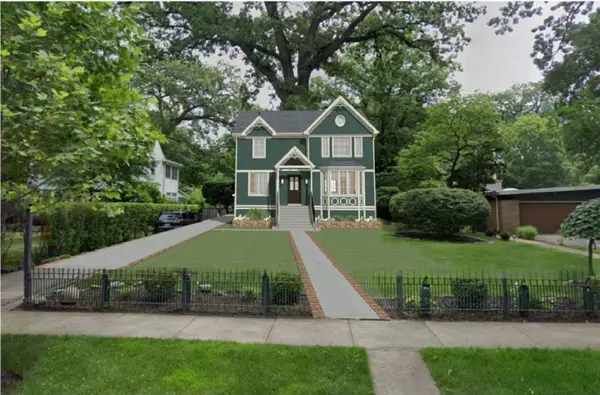 $2,250,000Active5 beds 5 baths2,938 sq. ft.
$2,250,000Active5 beds 5 baths2,938 sq. ft.111 Thatcher Avenue, River Forest, IL 60305
MLS# 12438419Listed by: BAIRD & WARNER - New
 $150,000Active1 beds 1 baths
$150,000Active1 beds 1 baths1535 Bonnie Brae Place #11, River Forest, IL 60305
MLS# 12438270Listed by: BEAULIEU REAL ESTATE - New
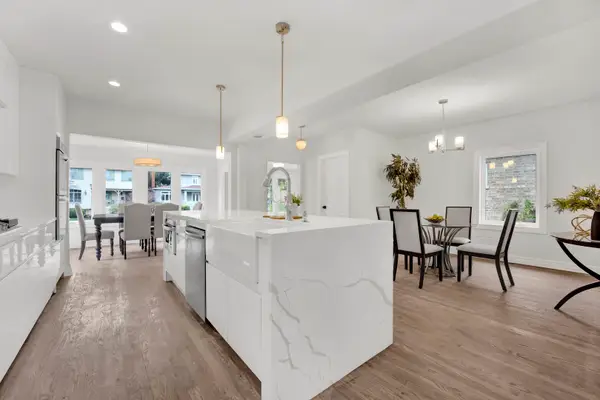 $1,195,000Active5 beds 5 baths3,400 sq. ft.
$1,195,000Active5 beds 5 baths3,400 sq. ft.213 Ashland Avenue, River Forest, IL 60305
MLS# 12444754Listed by: WEICHERT, REALTORS - ALL PRO 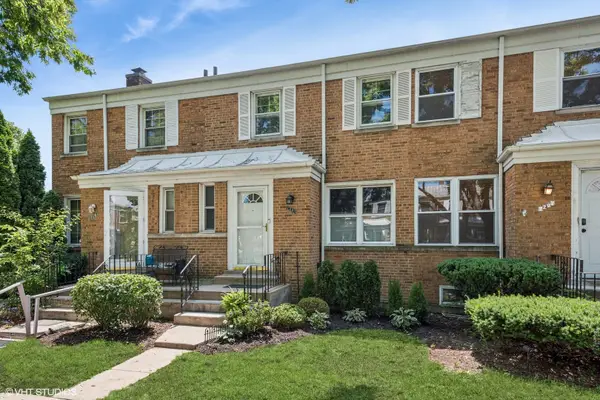 $275,000Pending2 beds 2 baths1,044 sq. ft.
$275,000Pending2 beds 2 baths1,044 sq. ft.7205 W Le Moyne Street, River Forest, IL 60305
MLS# 12427782Listed by: @PROPERTIES CHRISTIE'S INTERNATIONAL REAL ESTATE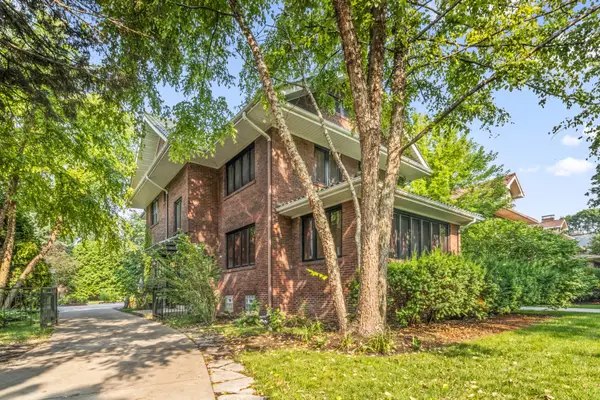 $1,295,000Active5 beds 5 baths
$1,295,000Active5 beds 5 baths820 Monroe Avenue, River Forest, IL 60305
MLS# 12432340Listed by: COMPASS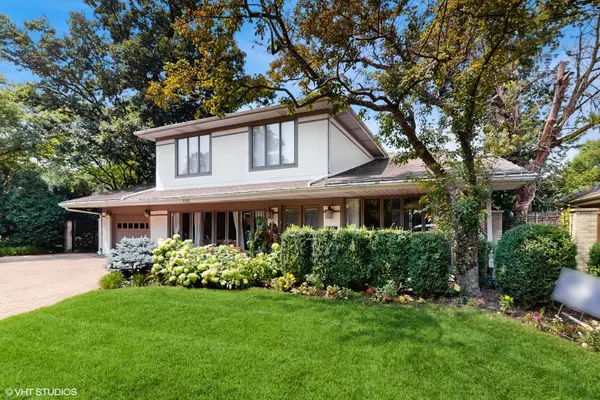 $1,250,000Active5 beds 4 baths3,300 sq. ft.
$1,250,000Active5 beds 4 baths3,300 sq. ft.500 Auvergne Place, River Forest, IL 60305
MLS# 12434653Listed by: COMPASS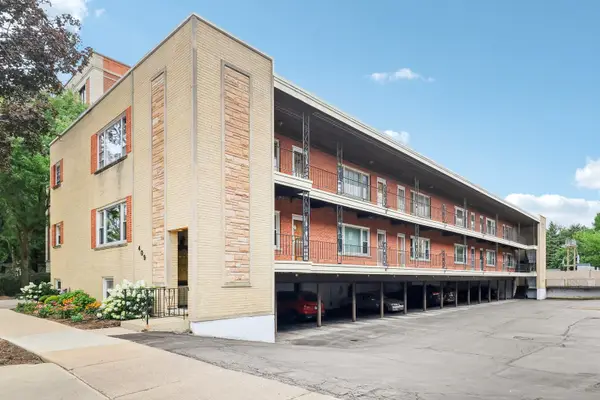 $159,900Pending1 beds 1 baths750 sq. ft.
$159,900Pending1 beds 1 baths750 sq. ft.409 Lathrop Avenue #1A, River Forest, IL 60305
MLS# 12431905Listed by: REDFIN CORPORATION

