1071 Oakhurst Lane, Riverwoods, IL 60015
Local realty services provided by:ERA Naper Realty

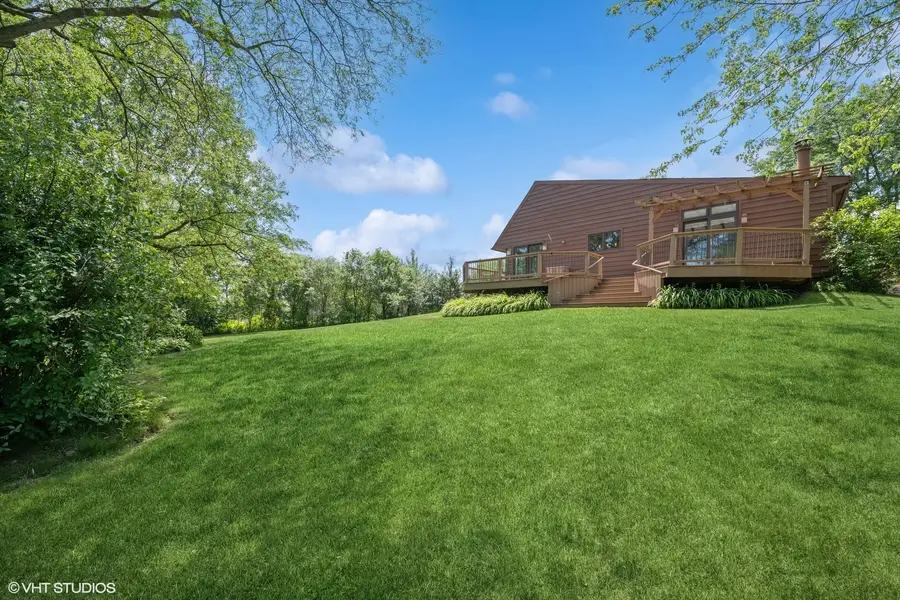
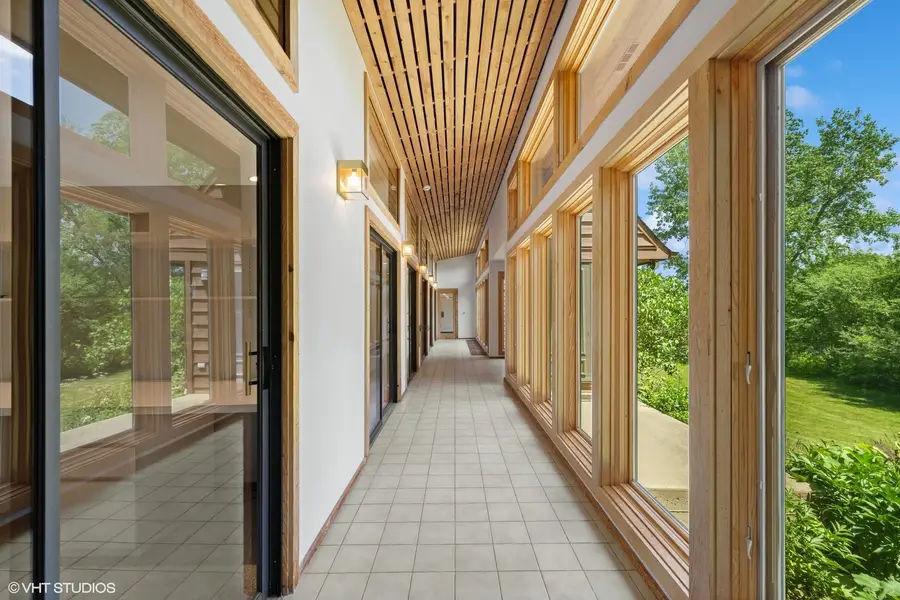
1071 Oakhurst Lane,Riverwoods, IL 60015
$799,000
- 3 Beds
- 3 Baths
- 2,650 sq. ft.
- Single family
- Pending
Listed by:dana carris
Office:@properties christie's international real estate
MLS#:12346821
Source:MLSNI
Price summary
- Price:$799,000
- Price per sq. ft.:$301.51
- Monthly HOA dues:$33.33
About this home
Beautifully unique home set on 1.17 acres, backing up to the golf course and offering serene views and incredible privacy. This 3-bedroom, 3-bathroom home features a flexible main-level office that can easily be converted to a third main-floor bedroom. Step into the sunroom designed with passive solar elements for green, energy-saving benefits and year-round comfort. The updated kitchen includes granite countertops, Wolf stovetop, Sub-Zero refrigerator, KitchenAid double oven, built-in microwave, and a charming breakfast room overlooking the picturesque backyard and expansive deck. The spacious 'Grand Room' boasts a dramatic double-sided gas-start fireplace, perfect for entertaining. Luxurious primary suite includes a gas-start fireplace, direct deck access, and a beautifully updated bath with double sinks, a steam shower, and a whirlpool tub. The finished English basement offers a second kitchenette, recreation room, bedroom and full bathroom, perfect for extended living or entertaining. Newer roof, freshly painted interior and exterior-move right in and enjoy this special retreat!
Contact an agent
Home facts
- Year built:1986
- Listing Id #:12346821
- Added:44 day(s) ago
- Updated:August 06, 2025 at 08:49 PM
Rooms and interior
- Bedrooms:3
- Total bathrooms:3
- Full bathrooms:3
- Living area:2,650 sq. ft.
Heating and cooling
- Cooling:Central Air
- Heating:Forced Air, Natural Gas, Solar
Structure and exterior
- Roof:Asphalt
- Year built:1986
- Building area:2,650 sq. ft.
- Lot area:1.17 Acres
Schools
- High school:Deerfield High School
- Middle school:Charles J Caruso Middle School
- Elementary school:Wilmot Elementary School
Utilities
- Water:Public
- Sewer:Public Sewer
Finances and disclosures
- Price:$799,000
- Price per sq. ft.:$301.51
- Tax amount:$19,103 (2024)
New listings near 1071 Oakhurst Lane
- New
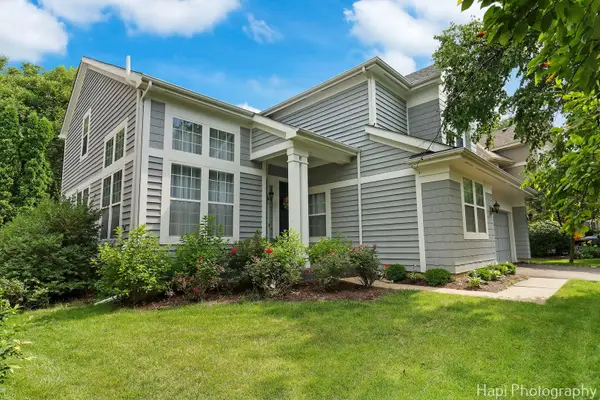 $899,000Active5 beds 3 baths2,711 sq. ft.
$899,000Active5 beds 3 baths2,711 sq. ft.2260 Congressional Lane, Riverwoods, IL 60015
MLS# 12430236Listed by: BERKSHIRE HATHAWAY HOMESERVICES CHICAGO 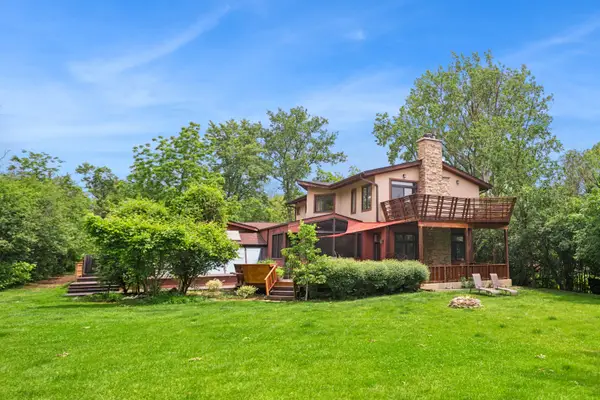 $995,000Pending6 beds 6 baths5,628 sq. ft.
$995,000Pending6 beds 6 baths5,628 sq. ft.2419 Riverwoods Road, Riverwoods, IL 60015
MLS# 12426705Listed by: BERKSHIRE HATHAWAY HOMESERVICES CHICAGO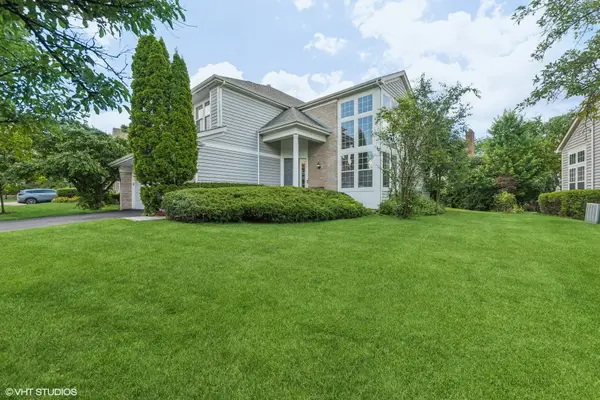 $869,999Active4 beds 4 baths2,922 sq. ft.
$869,999Active4 beds 4 baths2,922 sq. ft.2397 Pebble Beach Lane, Riverwoods, IL 60015
MLS# 12401968Listed by: @PROPERTIES CHRISTIE'S INTERNATIONAL REAL ESTATE $1,400,000Active4 beds 4 baths3,190 sq. ft.
$1,400,000Active4 beds 4 baths3,190 sq. ft.3680 Deerfield Road, Riverwoods, IL 60015
MLS# 12404641Listed by: REALTY ONE GROUP HEARTLAND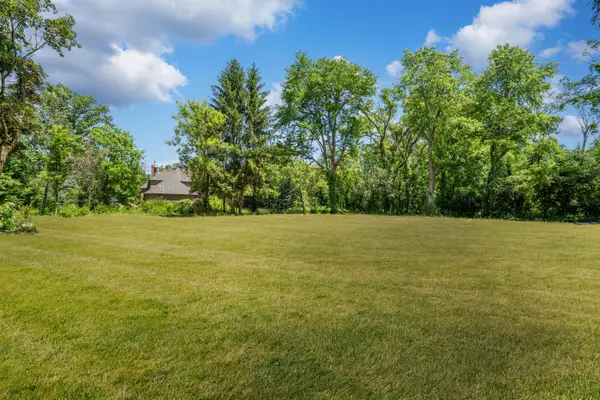 $399,900Active0 Acres
$399,900Active0 Acres3680 Deerfield Road, Riverwoods, IL 60015
MLS# 12404521Listed by: REALTY ONE GROUP HEARTLAND $999,900Pending4 beds 4 baths4,291 sq. ft.
$999,900Pending4 beds 4 baths4,291 sq. ft.1515 Indian Trail Drive, Riverwoods, IL 60015
MLS# 12402607Listed by: @PROPERTIES CHRISTIE'S INTERNATIONAL REAL ESTATE $1,995,000Pending5 beds 8 baths7,567 sq. ft.
$1,995,000Pending5 beds 8 baths7,567 sq. ft.2940 Farner Court, Riverwoods, IL 60015
MLS# 12394273Listed by: @PROPERTIES CHRISTIE'S INTERNATIONAL REAL ESTATE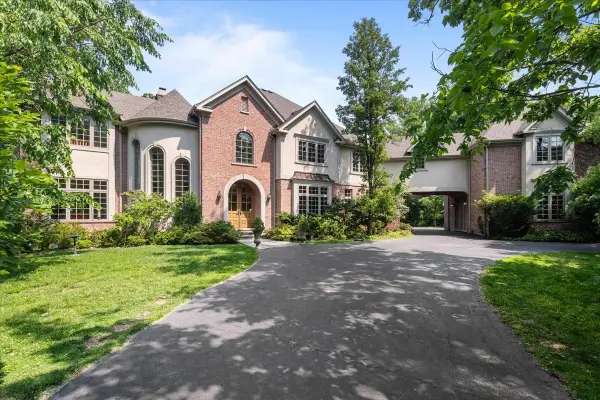 $1,650,000Active5 beds 6 baths6,879 sq. ft.
$1,650,000Active5 beds 6 baths6,879 sq. ft.1005 Hiawatha Lane, Riverwoods, IL 60015
MLS# 12390599Listed by: @PROPERTIES CHRISTIE'S INTERNATIONAL REAL ESTATE $1,111,111Pending5 beds 5 baths4,498 sq. ft.
$1,111,111Pending5 beds 5 baths4,498 sq. ft.775 Thornmeadow Road, Riverwoods, IL 60015
MLS# 12385264Listed by: JEFFREY D. BAKER
