2514 Shoal Creek Court, Riverwoods, IL 60015
Local realty services provided by:Results Realty ERA Powered
2514 Shoal Creek Court,Riverwoods, IL 60015
$1,350,000
- 5 Beds
- 6 Baths
- 3,850 sq. ft.
- Single family
- Pending
Listed by: carly jones
Office: engel & voelkers chicago north shore
MLS#:12463879
Source:MLSNI
Price summary
- Price:$1,350,000
- Price per sq. ft.:$350.65
- Monthly HOA dues:$155
About this home
Rarely available custom home built by Orren Pickell with attention to finishes in Thorngate. Walk into a gracious two story foyer. To the right enter the living room, which can also be used as a dining room. On opposite side of the foyer is a beautiful office with wood built-ins. State of the art kitchen with Wolf double oven, side by side Sub zero fridge and freezer, warming drawer, Wolf microwave, custom cabinets with multiple pantry cabinets and butler's pantry. The large island allows for breakfast bar seating and extra storage. Eat in area offers a beverage bar perfect for entertaining. The kitchen flows into the family room with high ceilings, built-ins and fireplace with gas start and gas logs. The first level is finished with two half bathrooms, spacious laundry room and mudroom area leading out to the three car garage. Follow the stunning wrought iron banister up to the second level, where you will find the primary suite with high ceilings, massive walk-in closet with built-ins and ensuite bathroom (rehabbed in 2020) with large separate shower, soaking tub, wash closet, and double sinks. The upstairs boasts three additional bedrooms, one with an ensuite bathroom and the other with a jack and jill bathroom. All have spacious walk-in closets with built-ins. All bathrooms on the second level have been updated in the last five years. Fully finished basement with additional living space, additional bedroom and full bathroom, utility room and cedar storage room. Basement carpet was replaced in 2025. The outside is an oasis like no other. The salt water pool with electric cover and custom brick paver patio were both installed in 2020. Enjoy the outdoor prep area with infra red gas grill. The backyard is fully fenced, which is rare in Thorngate. the property is professionally landscaped and has a sprinkler system. Cedar roof and dryvit exterior have been meticulously maintained.
Contact an agent
Home facts
- Year built:1999
- Listing ID #:12463879
- Added:114 day(s) ago
- Updated:February 12, 2026 at 07:28 PM
Rooms and interior
- Bedrooms:5
- Total bathrooms:6
- Full bathrooms:4
- Half bathrooms:2
- Living area:3,850 sq. ft.
Heating and cooling
- Cooling:Central Air, Zoned
- Heating:Forced Air, Natural Gas, Zoned
Structure and exterior
- Roof:Shake
- Year built:1999
- Building area:3,850 sq. ft.
- Lot area:0.48 Acres
Schools
- High school:Deerfield
- Middle school:Charles J Caruso Middle School
- Elementary school:South Park Elementary School
Utilities
- Water:Lake Michigan, Public
- Sewer:Public Sewer
Finances and disclosures
- Price:$1,350,000
- Price per sq. ft.:$350.65
- Tax amount:$24,793 (2024)
New listings near 2514 Shoal Creek Court
- New
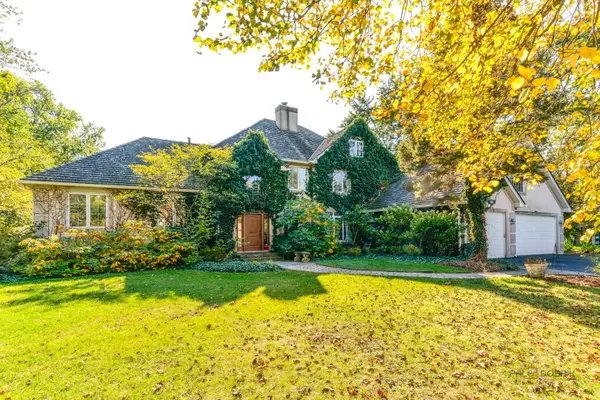 $1,240,000Active5 beds 5 baths4,214 sq. ft.
$1,240,000Active5 beds 5 baths4,214 sq. ft.3031 Farner Court, Riverwoods, IL 60015
MLS# 12558749Listed by: @PROPERTIES CHRISTIE'S INTERNATIONAL REAL ESTATE 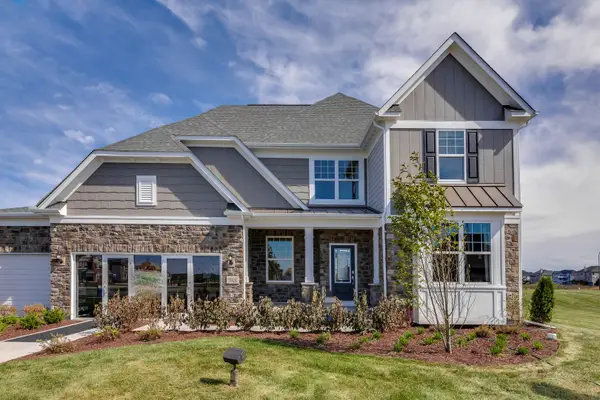 $1,322,557Pending4 beds 4 baths3,363 sq. ft.
$1,322,557Pending4 beds 4 baths3,363 sq. ft.1650 Landy Lane, Deerfield, IL 60015
MLS# 12559694Listed by: TWIN VINES REAL ESTATE SVCS $1,550,000Pending5 beds 6 baths6,879 sq. ft.
$1,550,000Pending5 beds 6 baths6,879 sq. ft.1005 Hiawatha Lane, Riverwoods, IL 60015
MLS# 12545514Listed by: @PROPERTIES CHRISTIE'S INTERNATIONAL REAL ESTATE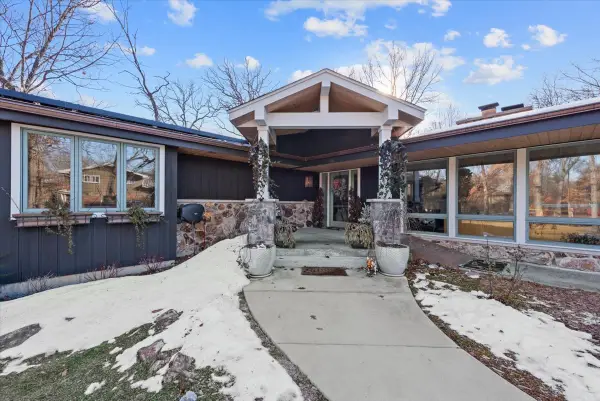 $1,325,000Active5 beds 5 baths4,850 sq. ft.
$1,325,000Active5 beds 5 baths4,850 sq. ft.2655 Crestwood Lane, Riverwoods, IL 60015
MLS# 12535745Listed by: REAL 1 REALTY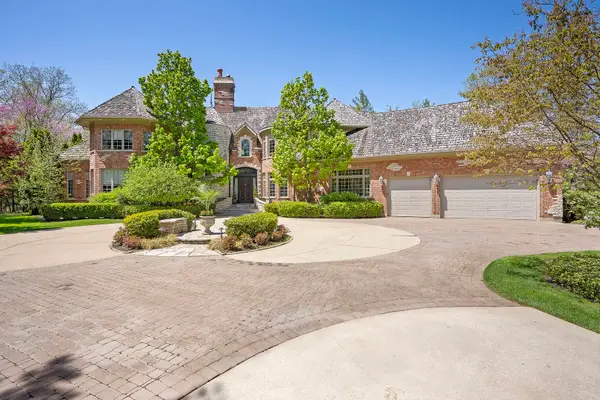 $3,250,000Active5 beds 7 baths9,500 sq. ft.
$3,250,000Active5 beds 7 baths9,500 sq. ft.1890 Robinwood Lane, Riverwoods, IL 60015
MLS# 12508862Listed by: JASON MITCHELL REAL ESTATE IL $250,000Active6.29 Acres
$250,000Active6.29 Acres20611 N Illinois Route 21, Riverwoods, IL 60015
MLS# 12455746Listed by: COMPASS $825,000Pending3 beds 2 baths2,373 sq. ft.
$825,000Pending3 beds 2 baths2,373 sq. ft.3030 Orange Brace Road, Riverwoods, IL 60015
MLS# 12447216Listed by: RE/MAX TOP PERFORMERS $1,400,000Active4 beds 4 baths3,190 sq. ft.
$1,400,000Active4 beds 4 baths3,190 sq. ft.3680 Deerfield Road, Riverwoods, IL 60015
MLS# 12404641Listed by: REALTY ONE GROUP HEARTLAND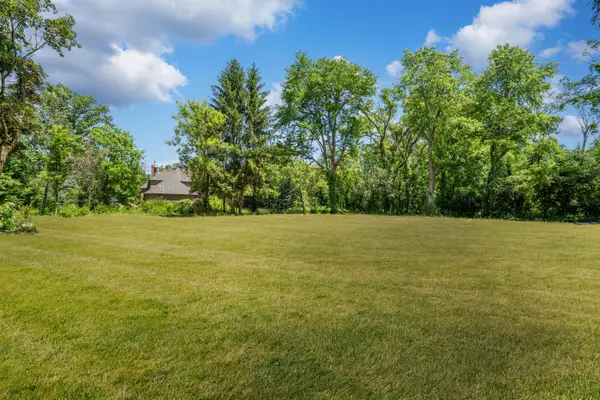 $399,900Active0 Acres
$399,900Active0 Acres3680 Deerfield Road, Riverwoods, IL 60015
MLS# 12404521Listed by: REALTY ONE GROUP HEARTLAND

