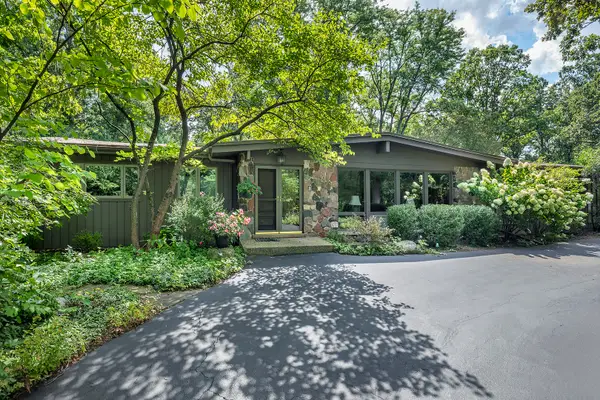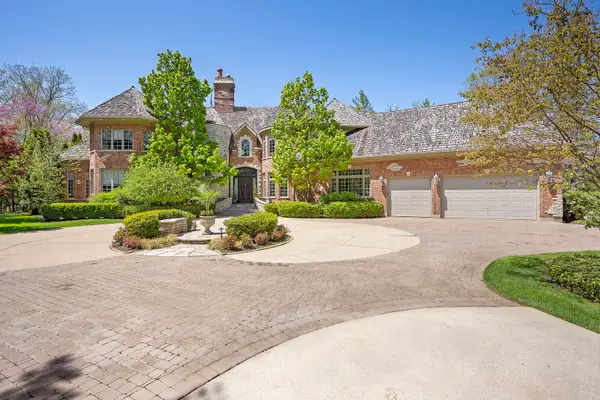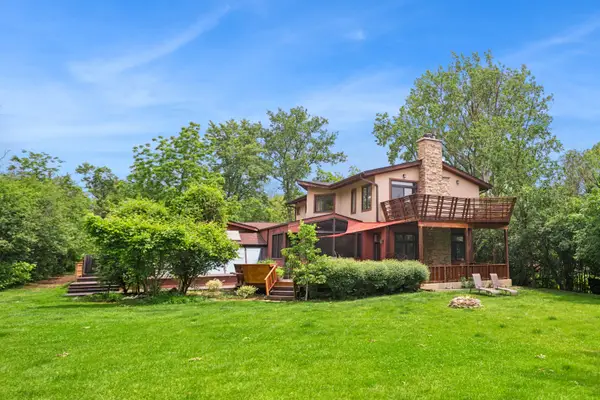648 Long Cove Court, Riverwoods, IL 60015
Local realty services provided by:Results Realty ERA Powered
648 Long Cove Court,Riverwoods, IL 60015
$1,579,000
- 4 Beds
- 5 Baths
- 6,846 sq. ft.
- Single family
- Active
Listed by:shuguey liu
Office:elite experts inc
MLS#:12444886
Source:MLSNI
Price summary
- Price:$1,579,000
- Price per sq. ft.:$230.65
- Monthly HOA dues:$157
About this home
Secluded on a quiet cul-de-sac in the prestigious Thorngate subdivision, this French Provincial residence was custom built by the renowned Orren Pickell Building Group. Combining timeless architecture, refined finishes, and exceptional indoor-outdoor living, it offers a truly elevated lifestyle in one of the area's most sought-after neighborhoods. The grand two-story foyer, highlighted by a sweeping curved staircase, sets an elegant tone upon entry. A sunlit living room features soaring vaulted ceilings and a limestone fireplace, while the formal dining room opens through French doors to a spacious stone patio overlooking a tranquil pond. Perfect for entertaining, the patio is equipped with gas and charcoal grills, a fire pit, refrigerator, and ample space for outdoor dining and relaxation. The chef's kitchen was tastefully updated in 2021 and flows seamlessly into the family room, which is filled with natural light from its east, south, and west exposures. A private library, complete with floor-to-ceiling built-ins and a fireplace, offers an ideal work-from-home retreat. Upstairs, the primary suite is a serene escape, featuring a spa-inspired bath with jacuzzi, walk-in shower, built-in vanity, and a newly renovated dressing room. Three additional bedrooms complete the second floor. The fully finished lower level is designed for entertaining and wellness, with an indoor swimming pool, home theater with surround sound, temperature-controlled wine cellar, and a custom-built eight-person sauna. The walkout basement opens to a second patio, extending the home's seamless indoor-outdoor living. Recent updates include: Closets by Chicagoland Home Products (2021), shutters in the primary and guest bedrooms (2021), automatic pool cover and pump (2022), new garage doors (2024), new roof and gutters (2024), and water heaters (2025).
Contact an agent
Home facts
- Year built:1999
- Listing ID #:12444886
- Added:39 day(s) ago
- Updated:September 25, 2025 at 01:28 PM
Rooms and interior
- Bedrooms:4
- Total bathrooms:5
- Full bathrooms:4
- Half bathrooms:1
- Living area:6,846 sq. ft.
Heating and cooling
- Cooling:Central Air, Zoned
- Heating:Forced Air
Structure and exterior
- Roof:Shake
- Year built:1999
- Building area:6,846 sq. ft.
- Lot area:0.52 Acres
Schools
- High school:Deerfield
- Middle school:Charles J Caruso Middle School
- Elementary school:South Park Elementary School
Utilities
- Water:Lake Michigan
- Sewer:Public Sewer
Finances and disclosures
- Price:$1,579,000
- Price per sq. ft.:$230.65
- Tax amount:$30,114 (2024)
New listings near 648 Long Cove Court
- Open Sun, 1:30 to 3:30pm
 $799,000Active5 beds 3 baths2,711 sq. ft.
$799,000Active5 beds 3 baths2,711 sq. ft.2260 Congressional Lane, Riverwoods, IL 60015
MLS# 12467341Listed by: BERKSHIRE HATHAWAY HOMESERVICES CHICAGO  $1,149,000Pending3 beds 3 baths3,181 sq. ft.
$1,149,000Pending3 beds 3 baths3,181 sq. ft.2635 Crestwood Lane, Riverwoods, IL 60015
MLS# 12461888Listed by: @PROPERTIES CHRISTIE'S INTERNATIONAL REAL ESTATE $475,000Active4 beds 3 baths1,690 sq. ft.
$475,000Active4 beds 3 baths1,690 sq. ft.Address Withheld By Seller, Riverwoods, IL 60015
MLS# 12434617Listed by: COMPASS $3,400,000Active5 beds 7 baths9,500 sq. ft.
$3,400,000Active5 beds 7 baths9,500 sq. ft.1890 Robinwood Lane, Riverwoods, IL 60015
MLS# 12460061Listed by: JASON MITCHELL REAL ESTATE IL $926,000Pending4 beds 2 baths2,900 sq. ft.
$926,000Pending4 beds 2 baths2,900 sq. ft.1919 Thornwood Lane, Riverwoods, IL 60015
MLS# 12445908Listed by: STANDARD PROPERTIES GROUP LLC $650,000Active4 beds 3 baths
$650,000Active4 beds 3 baths1950 Strenger Lane, Riverwoods, IL 60015
MLS# 12429586Listed by: COLDWELL BANKER REALTY $825,000Pending3 beds 2 baths2,373 sq. ft.
$825,000Pending3 beds 2 baths2,373 sq. ft.3030 Orange Brace Road, Riverwoods, IL 60015
MLS# 12447216Listed by: RE/MAX TOP PERFORMERS $1,595,000Active5 beds 6 baths6,879 sq. ft.
$1,595,000Active5 beds 6 baths6,879 sq. ft.1005 Hiawatha Lane, Riverwoods, IL 60015
MLS# 12441421Listed by: @PROPERTIES CHRISTIE'S INTERNATIONAL REAL ESTATE $995,000Active6 beds 6 baths5,628 sq. ft.
$995,000Active6 beds 6 baths5,628 sq. ft.2419 Riverwoods Road, Riverwoods, IL 60015
MLS# 12452456Listed by: BERKSHIRE HATHAWAY HOMESERVICES CHICAGO
