8449 Hickory Hills Road, Rock Falls, IL 61071
Local realty services provided by:Results Realty ERA Powered
8449 Hickory Hills Road,Rock Falls, IL 61071
$425,000
- 4 Beds
- 4 Baths
- 3,000 sq. ft.
- Single family
- Pending
Listed by: tim mccaslin, jim cesarek
Office: re/max sauk valley
MLS#:12487862
Source:MLSNI
Price summary
- Price:$425,000
- Price per sq. ft.:$141.67
About this home
Step into your dream home-this beautifully updated 4-bedroom, 3-bath farmette offers over 3,000 sq. ft. of elegant living space, blending modern comfort with country charm. The main floor master suite is a true oasis with a spa-like bath, walk-in shower, soaking tub, and an oversized 10x19 custom closet. The heart of the home is the gourmet kitchen featuring custom cabinetry, center island, breakfast bar, and stainless steel appliances-all opening to a sun-drenched 15x23 four-season room with sweeping country views. Gleaming hardwood floors flow through the spacious bedrooms and dining areas, while a cozy living room with wood-burning fireplace and built-in cabinets makes the perfect gathering space. New furnace and central air conditioning in (2025). Beyond the home, discover endless possibilities: a breezeway connects to 4-car garage, a heated 16x25 workshop, and heated hobby/display rooms. Golf lovers will appreciate the heated and cooled 17x26 recreation room complete with golf simulator, bar, and big screen TV. A massive 60x100 Morton building with dual 12' doors provides even more space for toys, projects, or business ventures. Outdoor living shines here with a screened camping area, firepit, RV hookups, and a maintenance-free 13x28 Trex deck-ideal for entertaining. The property is professionally landscaped with mature pines and lush greenery for complete privacy. A backup generator and reverse osmosis water system ensure convenience and peace of mind. John Deere mower available for purchase separately. Whether you're relaxing in the sunroom, hosting friends on the deck, or enjoying the private trails, this property offers a lifestyle like no other. Don't miss the chance to call this stunning country estate your forever home!
Contact an agent
Home facts
- Year built:1900
- Listing ID #:12487862
- Added:39 day(s) ago
- Updated:November 15, 2025 at 09:25 AM
Rooms and interior
- Bedrooms:4
- Total bathrooms:4
- Full bathrooms:4
- Living area:3,000 sq. ft.
Heating and cooling
- Cooling:Central Air
- Heating:Forced Air, Propane
Structure and exterior
- Roof:Asphalt
- Year built:1900
- Building area:3,000 sq. ft.
- Lot area:4.07 Acres
Schools
- High school:Rock Falls Township High School
- Middle school:Montmorency School K-8
- Elementary school:Montmorency School K-8
Finances and disclosures
- Price:$425,000
- Price per sq. ft.:$141.67
- Tax amount:$6,017 (2024)
New listings near 8449 Hickory Hills Road
- New
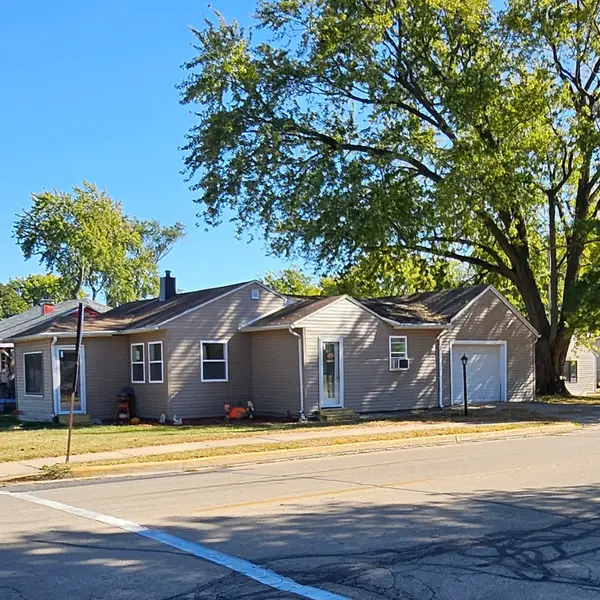 $89,900Active2 beds 1 baths972 sq. ft.
$89,900Active2 beds 1 baths972 sq. ft.1115 W 19th Street, Rock Falls, IL 61071
MLS# 12516623Listed by: LISTWITHFREEDOM.COM 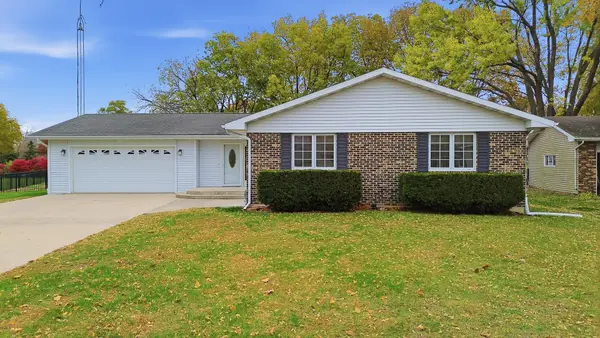 $249,000Pending3 beds 2 baths1,312 sq. ft.
$249,000Pending3 beds 2 baths1,312 sq. ft.3816 Stacie Lane, Rock Falls, IL 61071
MLS# 12514381Listed by: RE/MAX SAUK VALLEY $115,900Pending3 beds 1 baths1,350 sq. ft.
$115,900Pending3 beds 1 baths1,350 sq. ft.1402 9th Avenue, Rock Falls, IL 61071
MLS# 12509519Listed by: BIRD REALTY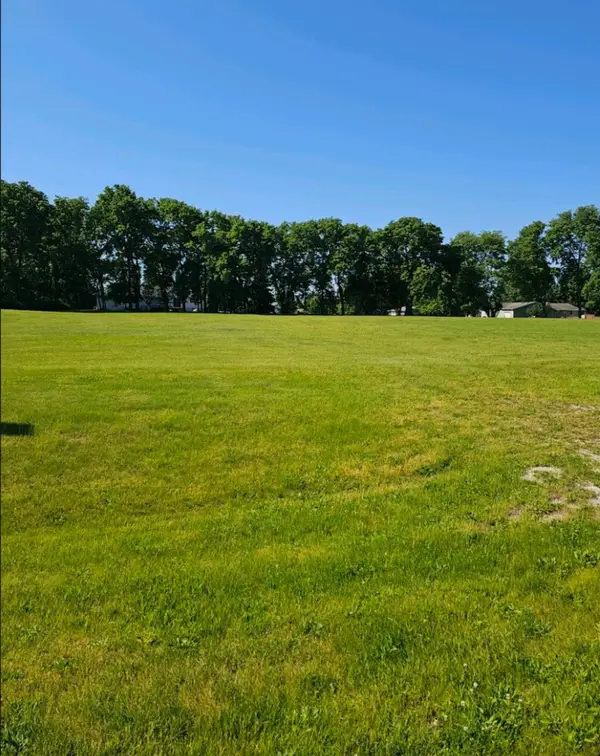 $19,900Active0.8 Acres
$19,900Active0.8 Acres000 Knief Road, Rock Falls, IL 61071
MLS# 12506390Listed by: RE/MAX SAUK VALLEY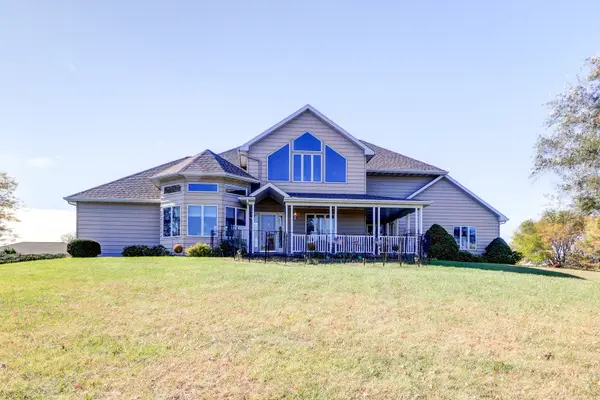 $499,900Pending4 beds 3 baths2,942 sq. ft.
$499,900Pending4 beds 3 baths2,942 sq. ft.28953 Knob Hill Court, Rock Falls, IL 61071
MLS# 12505208Listed by: UNITED REAL ESTATE - CHICAGO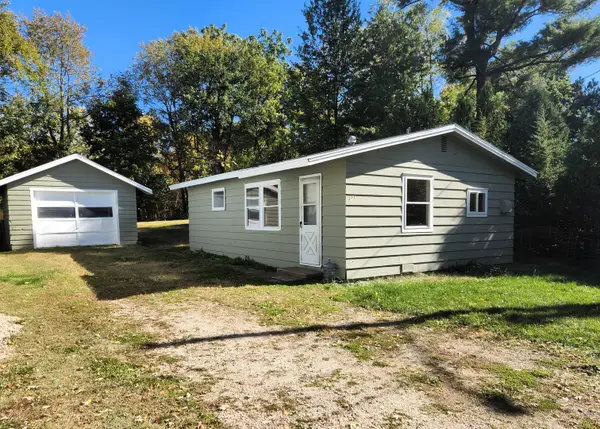 $39,900Active2 beds 1 baths640 sq. ft.
$39,900Active2 beds 1 baths640 sq. ft.313 Kloss Street, Rock Falls, IL 61071
MLS# 12503870Listed by: BIRD REALTY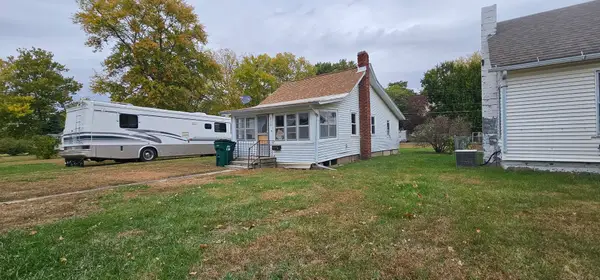 $41,000Active2 beds 1 baths768 sq. ft.
$41,000Active2 beds 1 baths768 sq. ft.210 W 13th Street, Rock Falls, IL 61071
MLS# 12502651Listed by: EXP REALTY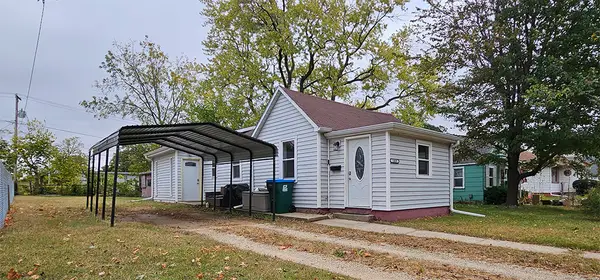 $120,000Active3 beds 1 baths900 sq. ft.
$120,000Active3 beds 1 baths900 sq. ft.1009 8th Avenue, Rock Falls, IL 61071
MLS# 12502619Listed by: EXP REALTY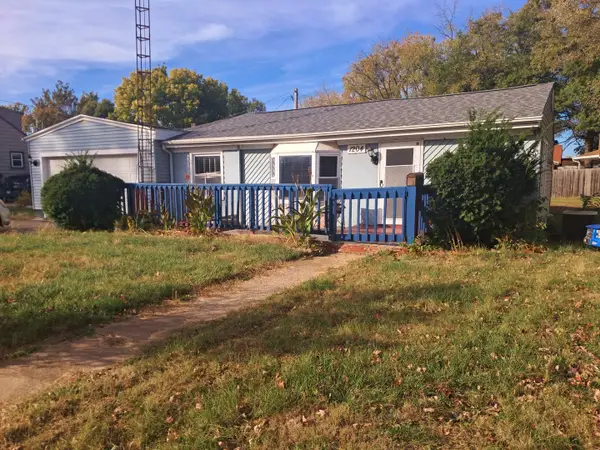 $105,000Active2 beds 1 baths1,036 sq. ft.
$105,000Active2 beds 1 baths1,036 sq. ft.1204 W 14th Street, Rock Falls, IL 61071
MLS# 12503810Listed by: RIVER COUNTRY PROPERTIES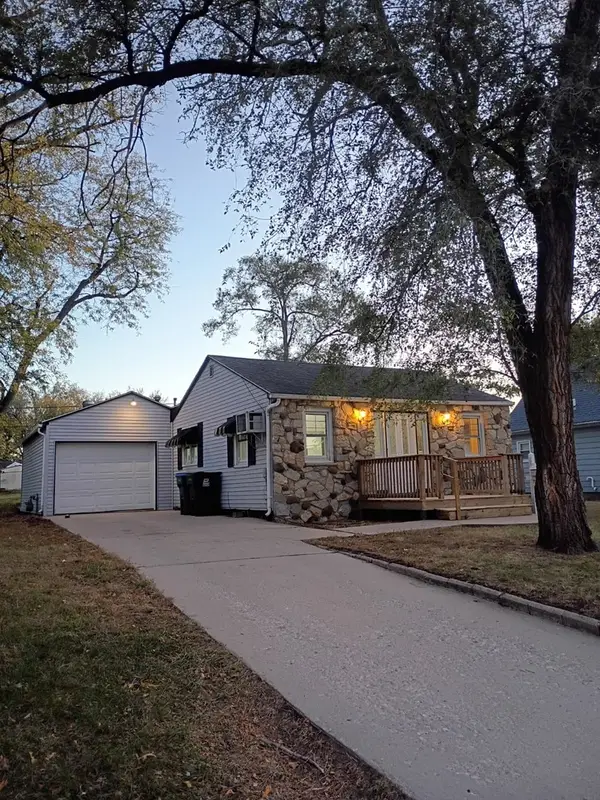 $119,000Active2 beds 1 baths1,100 sq. ft.
$119,000Active2 beds 1 baths1,100 sq. ft.513 W 7th Street, Rock Falls, IL 61071
MLS# 12503333Listed by: GMC REALTY LTD
