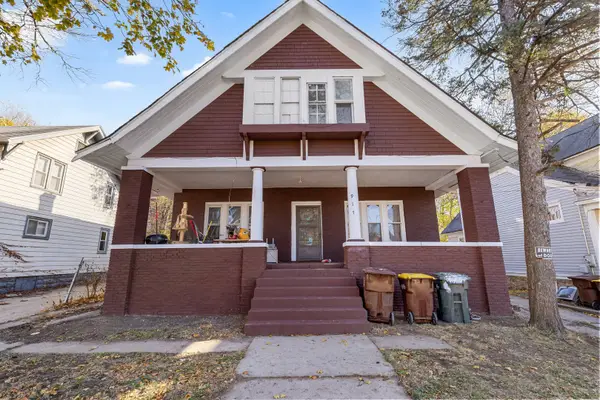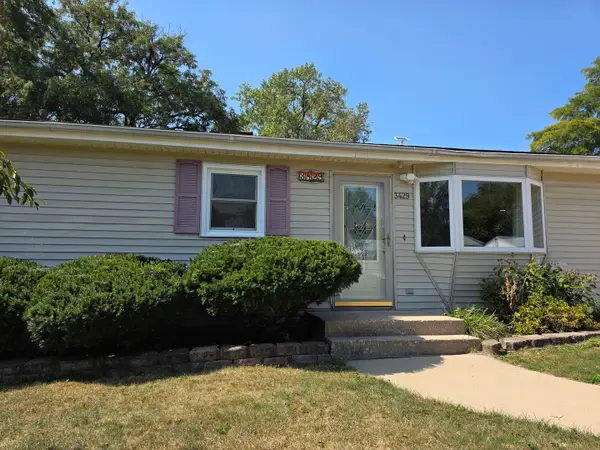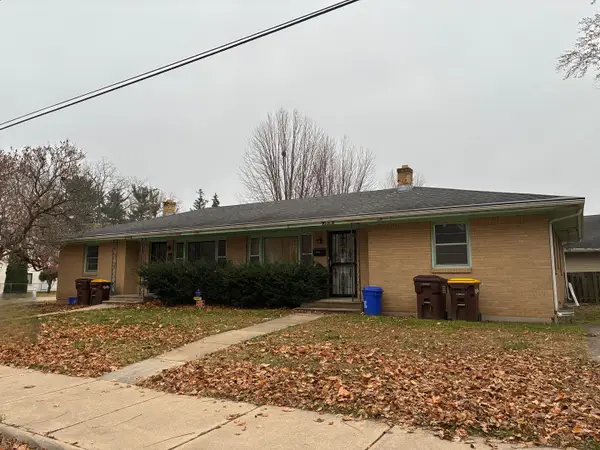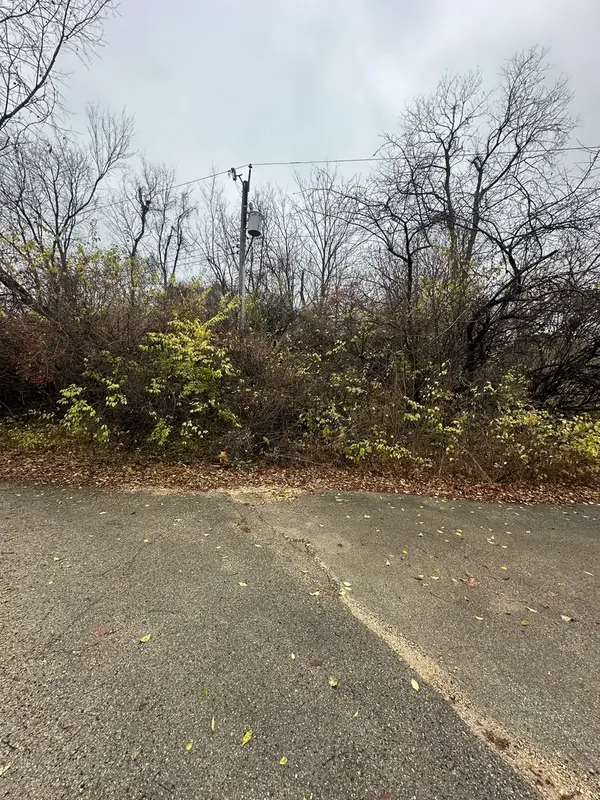124 12th Street, Rockford, IL 61104
Local realty services provided by:ERA Naper Realty
124 12th Street,Rockford, IL 61104
$114,900
- 2 Beds
- 2 Baths
- 1,288 sq. ft.
- Single family
- Active
Listed by: allison hawkins
Office: keller williams realty signature
MLS#:12521790
Source:MLSNI
Price summary
- Price:$114,900
- Price per sq. ft.:$89.21
About this home
Charming two-story filled with original character and thoughtful updates! Step inside the enclosed front porch and into a spacious main floor featuring a large living room, formal dining room with beautiful built-in cabinetry, and a convenient office/flex room. The updated half bath is located just off the main living space. The kitchen offers some new white cabinetry, tile flooring, and countertops (all within the last five years), plus a walk-in pantry and SS stove. Upstairs you'll find two generously sized bedrooms, each with walk-in closets, and a full bath recently updated-including tub surround, vanity, and toilet & fixtures. New carpet runs throughout the home (Hardwoods are believed to be under the main floor carpet) The lower level provides great storage space and a laundry area with washer and dryer hookups; the washer and dryer are only two years old and stay with the property. Exterior features include a fenced yard, updated vinyl siding and windows, and a roof replaced in 2018. Conveniently located near Swedish American Hospital, restaurants, and amenities.
Contact an agent
Home facts
- Year built:1900
- Listing ID #:12521790
- Added:1 day(s) ago
- Updated:November 21, 2025 at 02:41 AM
Rooms and interior
- Bedrooms:2
- Total bathrooms:2
- Full bathrooms:1
- Half bathrooms:1
- Living area:1,288 sq. ft.
Heating and cooling
- Cooling:Window Unit(s)
- Heating:Natural Gas
Structure and exterior
- Roof:Asphalt
- Year built:1900
- Building area:1,288 sq. ft.
- Lot area:0.14 Acres
Schools
- High school:Pecatonica High School
- Middle school:Pecatonica Comm Middle School
- Elementary school:Pecatonica Grade School
Utilities
- Water:Public
- Sewer:Public Sewer
Finances and disclosures
- Price:$114,900
- Price per sq. ft.:$89.21
- Tax amount:$2,224 (2024)
New listings near 124 12th Street
- Open Sun, 1 to 3pmNew
 $315,000Active4 beds 3 baths2,602 sq. ft.
$315,000Active4 beds 3 baths2,602 sq. ft.5132 Windrush Drive, Rockford, IL 61109
MLS# 12521159Listed by: REALTY OF AMERICA, LLC - New
 $195,000Active5 beds 5 baths
$195,000Active5 beds 5 baths5634-38 Elaine Drive, Rockford, IL 61108
MLS# 12520858Listed by: BERKSHIRE HATHAWAY HOMESERVICE - New
 $132,900Active3 beds 2 baths1,180 sq. ft.
$132,900Active3 beds 2 baths1,180 sq. ft.912 King Street, Rockford, IL 61103
MLS# 12521250Listed by: GAMBINO REALTORS HOME BUILDERS - New
 $125,000Active5 beds 2 baths
$125,000Active5 beds 2 baths915-917 N Winnebago Street, Rockford, IL 61103
MLS# 12521086Listed by: KELLER WILLIAMS REALTY SIGNATURE - New
 $140,000Active2 beds 1 baths748 sq. ft.
$140,000Active2 beds 1 baths748 sq. ft.1707 Sexton Drive, Rockford, IL 61108
MLS# 12521103Listed by: KELLER WILLIAMS REALTY SIGNATURE - New
 $200,000Active3 beds 2 baths1,104 sq. ft.
$200,000Active3 beds 2 baths1,104 sq. ft.3429 Ed Vera Drive, Rockford, IL 61109
MLS# 12520187Listed by: EXIT REALTY REDEFINED MAURER GROUP - New
 $155,000Active5 beds 3 baths
$155,000Active5 beds 3 baths2906-2908 Andrews Street, Rockford, IL 61101
MLS# 12521046Listed by: RE/MAX PROPERTY SOURCE - New
 $132,000Active3 beds 1 baths1,077 sq. ft.
$132,000Active3 beds 1 baths1,077 sq. ft.1616 26th Street, Rockford, IL 61108
MLS# 12520102Listed by: GAMBINO REALTORS HOME BUILDERS - New
 $10,000Active0 Acres
$10,000Active0 Acres13xx Prentice Avenue, Rockford, IL 61102
MLS# 12520077Listed by: HOMESMART CONNECT LLC
