1259 Anee Drive, Rockford, IL 61108
Local realty services provided by:ERA Naper Realty
1259 Anee Drive,Rockford, IL 61108
$325,000
- 4 Beds
- 3 Baths
- - sq. ft.
- Single family
- Sold
Listed by: brittany stiffler
Office: dickerson & nieman realtors - rockford
MLS#:12475597
Source:MLSNI
Sorry, we are unable to map this address
Price summary
- Price:$325,000
About this home
This beautiful home is back on the market due to no fault of the seller, providing a fantastic opportunity for new buyers! Welcome to this inviting home, offering approximately 2,394 sq ft of finished living space. With 4 spacious bedrooms, including a comfortable primary suite featuring an ensuite bathroom and a walk-in closet, this place is designed for easy living. A convenient first-floor laundry/mudroom is fitted with a newer washer and dryer, making daily chores a breeze. The home includes two full bathrooms upstairs and a handy half bath on the main floor. You'll love the oversized 3-car garage that provides plenty of space for vehicles and storage. The kitchen boasts granite countertops and stainless-steel appliances (excluding the dishwasher), making it a practical space for everyday use. The dining room is perfect for family meals or entertaining guests, while the second living room offers extra space for relaxation or play. Highlighted by a beautiful brick gas fireplace, the main living area features sliding door access to a nice deck, ideal for enjoying the outdoors. Natural sunlight fills the space, enhancing the warm and inviting atmosphere. Throughout the main level, you'll find durable LVP flooring in some areas, such as the kitchen and dining room, adding to the home's modern appeal. The expansive unfinished basement, with two large windows and rough-in plumbing for an additional bathroom, provides great potential for future customization. This property also includes useful upgrades like a new water heater installed in 2025, a sump pump with battery backup, an owned water softener from 2021, and whole house surge protection for added peace of mind. The roof is approximately 10 years old. Plus, a Cinch Premier home warranty is included for added comfort. Experience a fantastic mix of casual living, style, and comfort in this exceptional home. Don't miss the chance to make it yours!
Contact an agent
Home facts
- Year built:1991
- Listing ID #:12475597
- Added:94 day(s) ago
- Updated:December 27, 2025 at 08:12 AM
Rooms and interior
- Bedrooms:4
- Total bathrooms:3
- Full bathrooms:2
- Half bathrooms:1
Heating and cooling
- Cooling:Central Air
- Heating:Natural Gas
Structure and exterior
- Year built:1991
Utilities
- Water:Public
- Sewer:Public Sewer
Finances and disclosures
- Price:$325,000
- Tax amount:$6,226 (2024)
New listings near 1259 Anee Drive
- New
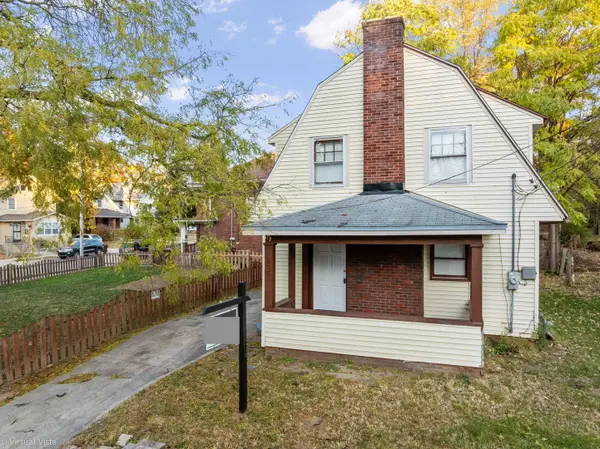 $89,900Active2 beds 1 baths1,144 sq. ft.
$89,900Active2 beds 1 baths1,144 sq. ft.233 Oakwood Avenue, Rockford, IL 61101
MLS# 12535122Listed by: EXECUTIVE REALTY GROUP LLC - New
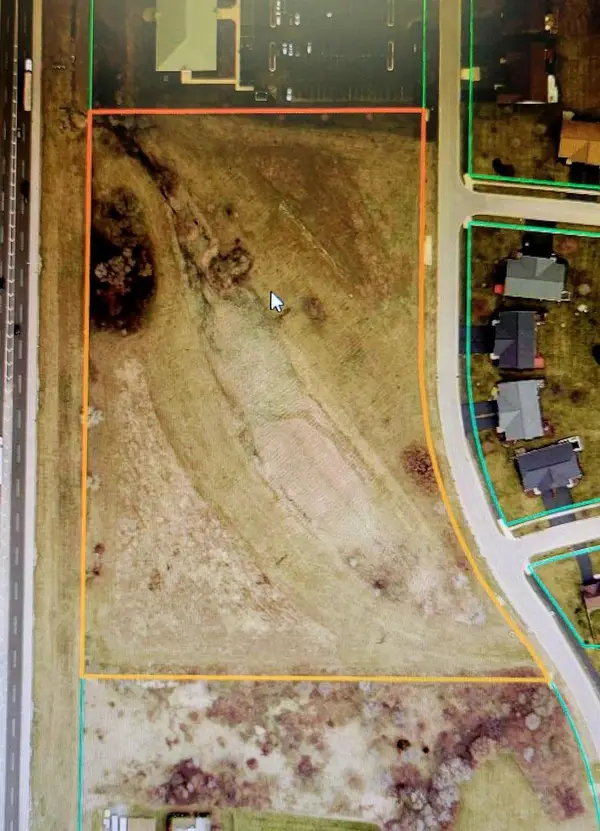 $578,400Active9.64 Acres
$578,400Active9.64 Acres1255 Tebala Boulevard, Rockford, IL 61108
MLS# 12535563Listed by: DICKERSON & NIEMAN REALTORS - ROCKFORD - New
 $691,000Active6.91 Acres
$691,000Active6.91 Acres10xx Tebala Boulevard, Rockford, IL 61108
MLS# 12535564Listed by: DICKERSON & NIEMAN REALTORS - ROCKFORD - New
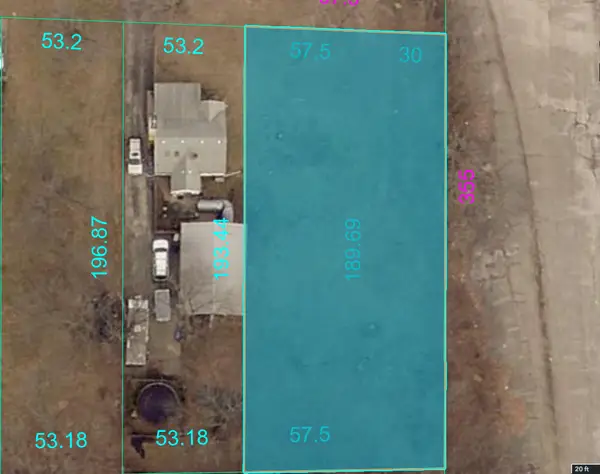 $45,000Active0.36 Acres
$45,000Active0.36 Acres3711 Oak Grove Avenue, Rockford, IL 61108
MLS# 12535569Listed by: EXP REALTY - New
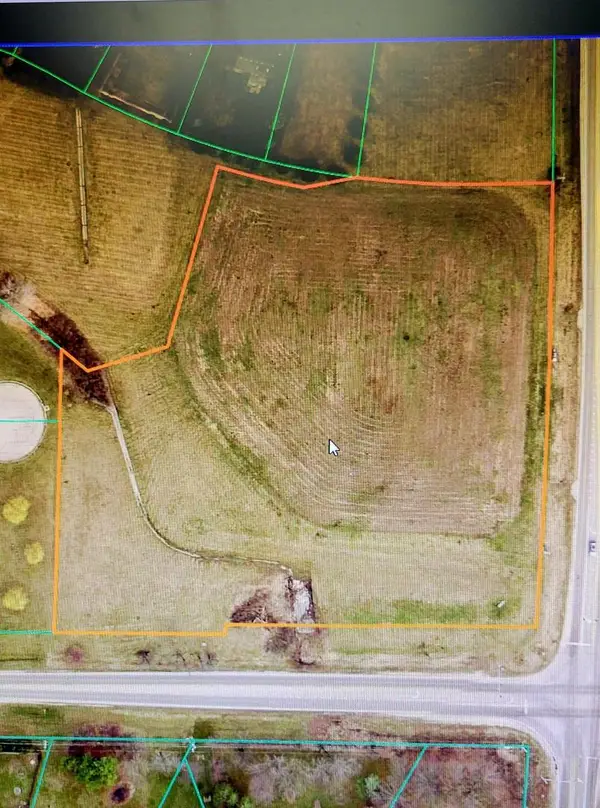 $200,000Active5.05 Acres
$200,000Active5.05 Acres8155 Sayer Road, Rockford, IL 61108
MLS# 12535576Listed by: DICKERSON & NIEMAN REALTORS - ROCKFORD - New
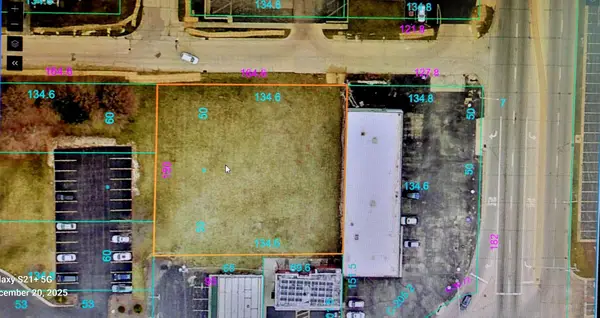 $20,000Active0.57 Acres
$20,000Active0.57 Acres4301 Tonawanda Avenue, Rockford, IL 61108
MLS# 12535583Listed by: DICKERSON & NIEMAN REALTORS - ROCKFORD 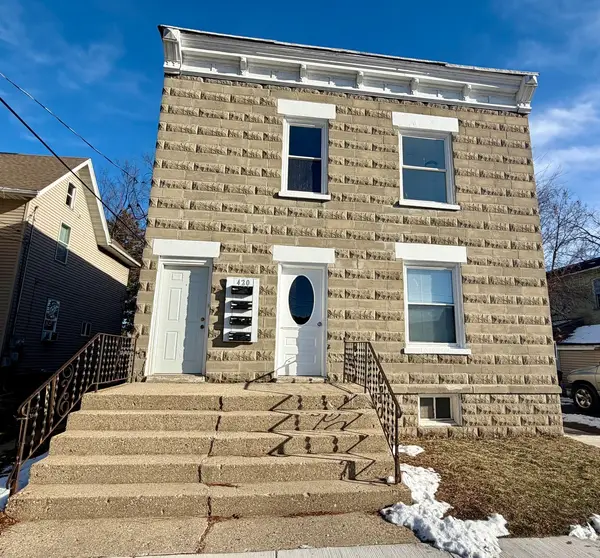 $239,000Pending6 beds 4 baths
$239,000Pending6 beds 4 baths420 8th Street, Rockford, IL 61104
MLS# 12535558Listed by: GAMBINO REALTORS HOME BUILDERS- New
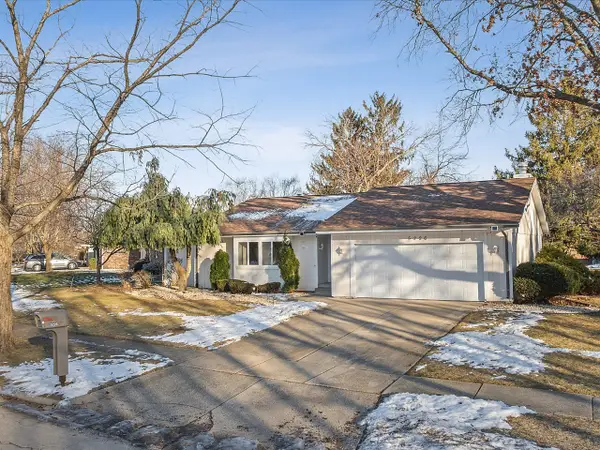 $259,900Active3 beds 2 baths2,113 sq. ft.
$259,900Active3 beds 2 baths2,113 sq. ft.5226 Arbutus Road, Rockford, IL 61107
MLS# 12535198Listed by: GAMBINO REALTORS HOME BUILDERS - New
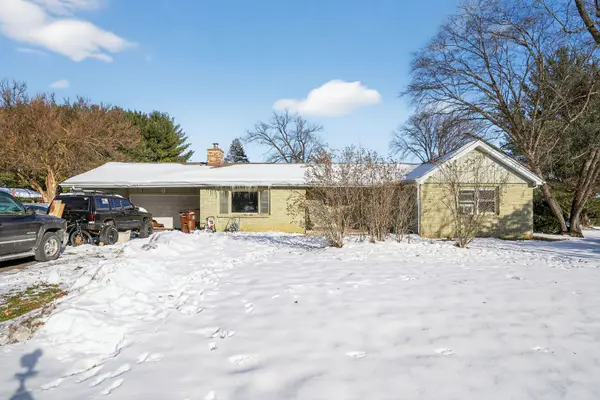 $165,000Active2 beds 1 baths1,590 sq. ft.
$165,000Active2 beds 1 baths1,590 sq. ft.2388 Mcfarland Road, Rockford, IL 61108
MLS# 12535403Listed by: EJC REAL ESTATE SERVICES - New
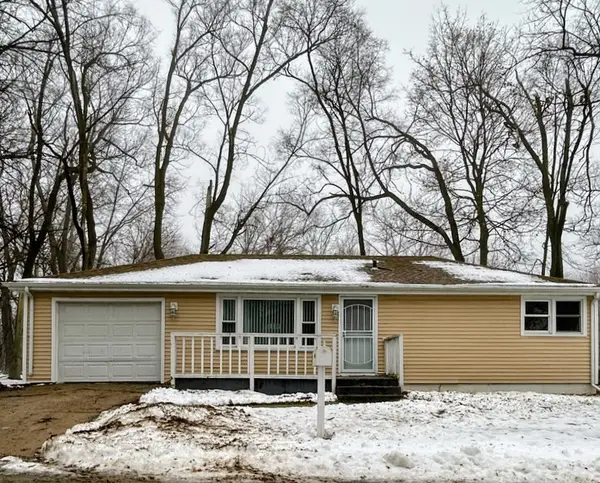 $125,000Active3 beds 1 baths864 sq. ft.
$125,000Active3 beds 1 baths864 sq. ft.3018 Andrews Street, Rockford, IL 61101
MLS# 12535251Listed by: DICKERSON & NIEMAN REALTORS - ROCKFORD
