1280 Deanna Drive, Rockford, IL 61103
Local realty services provided by:Results Realty ERA Powered
1280 Deanna Drive,Rockford, IL 61103
$235,000
- 3 Beds
- 2 Baths
- - sq. ft.
- Single family
- Sold
Listed by: brad shields
Office: dickerson & nieman realtors - rockford
MLS#:12410743
Source:MLSNI
Sorry, we are unable to map this address
Price summary
- Price:$235,000
About this home
Fantastic, 4 Level, Tri-level located in the Leanna Lakeside Association. Enjoy the community's pond and other amenities. 3 bedrooms and 2 full baths. 3 levels of nicely finished space and a 4th level (27X26.8) which houses the mechanicals, laundry and additional space for storage of more potential finished space. The gorgeous, remodeled kitchen showcases an island, lots of counter space, stainless steel appliances, hi def counters, glass tile backsplash, freshly painted cabinets, walls & vinyl plank flooring. The large master bedroom has hardwood floors and a private, walkout screened porch. Bedrooms 2 and 3 have hardwood floors. Huge living room and dining room are nicely painted and have vinyl plank flooring. The finished 3rd level has a cozy family room with a wood burning fireplace and a full 2nd bath. The 3rd level is fully exposed and has double sliding patio doors that lead to a screened porch and then access to the backyard. The fantastic backyard is fully fenced, has mature trees, backs up to the creek and has a newer 12X8 shed and firepit. The home has a private septic and utilizes a shared community well. The annual water fee is $350 and includes water and maintenance of the wells. Reverse Osmosis System. Whole House Humidifier. County taxes and one of the lowest tax rates. Don't Miss This One!
Contact an agent
Home facts
- Year built:1966
- Listing ID #:12410743
- Added:176 day(s) ago
- Updated:December 27, 2025 at 08:12 AM
Rooms and interior
- Bedrooms:3
- Total bathrooms:2
- Full bathrooms:2
Heating and cooling
- Cooling:Central Air
- Heating:Forced Air, Natural Gas
Structure and exterior
- Year built:1966
Utilities
- Water:Shared Well
Finances and disclosures
- Price:$235,000
- Tax amount:$4,048 (2024)
New listings near 1280 Deanna Drive
- New
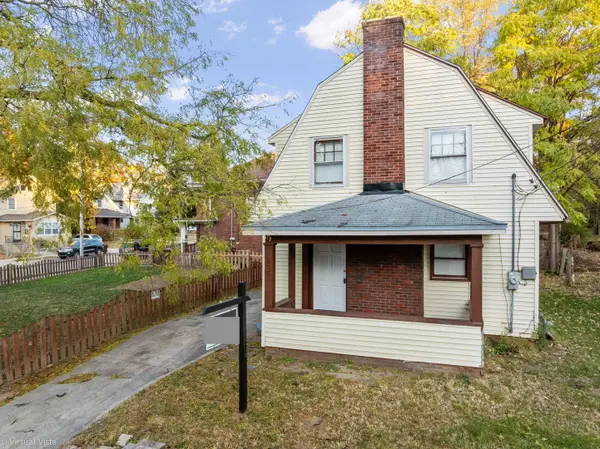 $89,900Active2 beds 1 baths1,144 sq. ft.
$89,900Active2 beds 1 baths1,144 sq. ft.233 Oakwood Avenue, Rockford, IL 61101
MLS# 12535122Listed by: EXECUTIVE REALTY GROUP LLC - New
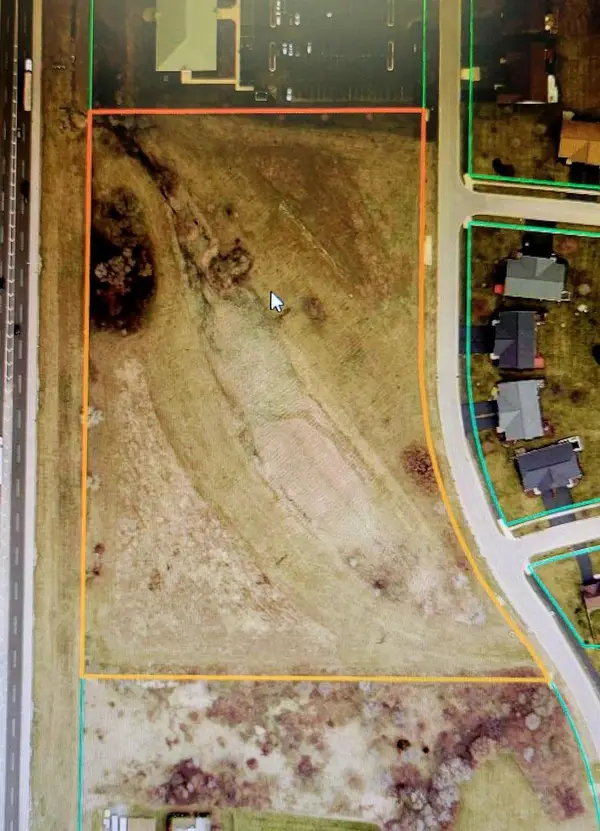 $578,400Active9.64 Acres
$578,400Active9.64 Acres1255 Tebala Boulevard, Rockford, IL 61108
MLS# 12535563Listed by: DICKERSON & NIEMAN REALTORS - ROCKFORD - New
 $691,000Active6.91 Acres
$691,000Active6.91 Acres10xx Tebala Boulevard, Rockford, IL 61108
MLS# 12535564Listed by: DICKERSON & NIEMAN REALTORS - ROCKFORD - New
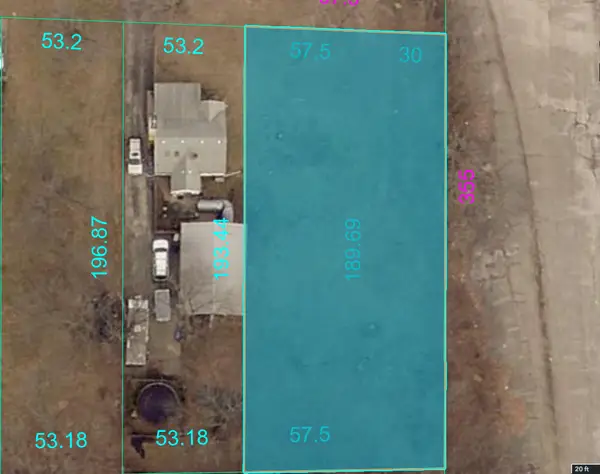 $45,000Active0.36 Acres
$45,000Active0.36 Acres3711 Oak Grove Avenue, Rockford, IL 61108
MLS# 12535569Listed by: EXP REALTY - New
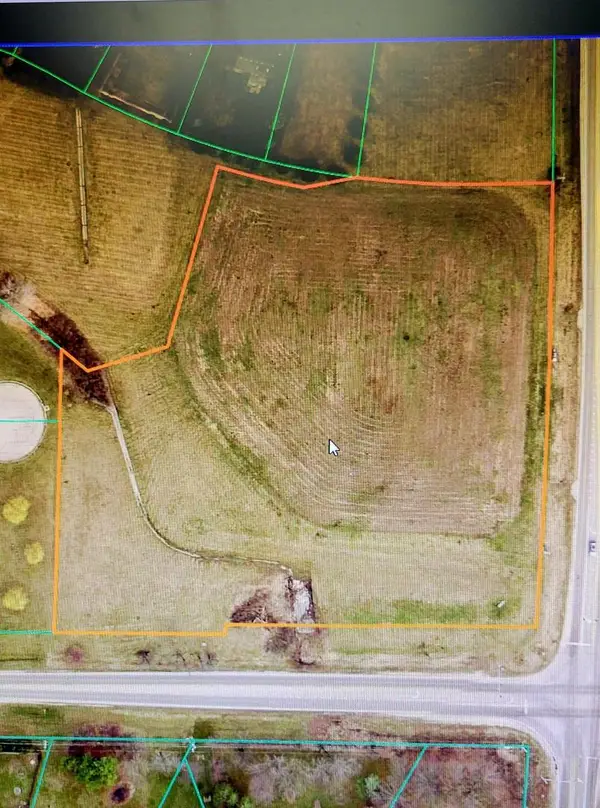 $200,000Active5.05 Acres
$200,000Active5.05 Acres8155 Sayer Road, Rockford, IL 61108
MLS# 12535576Listed by: DICKERSON & NIEMAN REALTORS - ROCKFORD - New
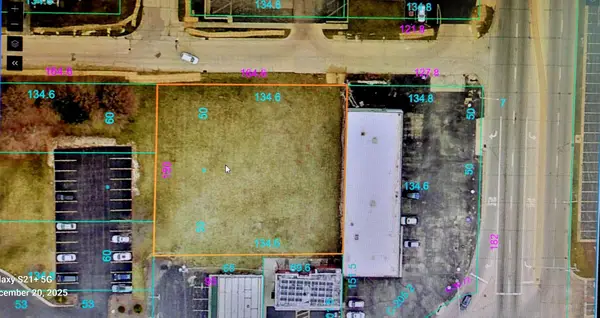 $20,000Active0.57 Acres
$20,000Active0.57 Acres4301 Tonawanda Avenue, Rockford, IL 61108
MLS# 12535583Listed by: DICKERSON & NIEMAN REALTORS - ROCKFORD 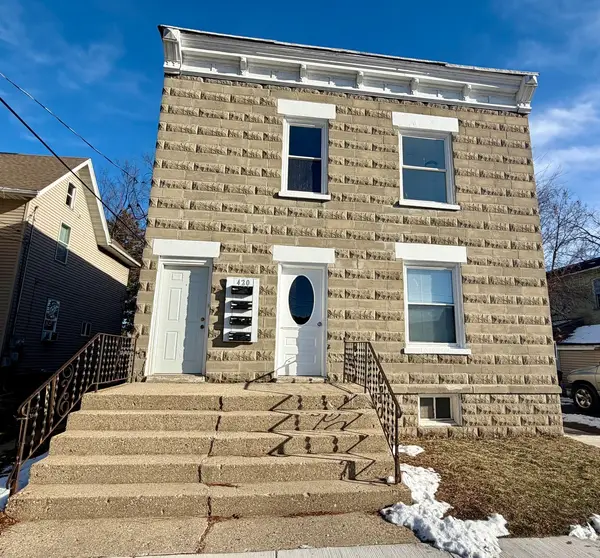 $239,000Pending6 beds 4 baths
$239,000Pending6 beds 4 baths420 8th Street, Rockford, IL 61104
MLS# 12535558Listed by: GAMBINO REALTORS HOME BUILDERS- New
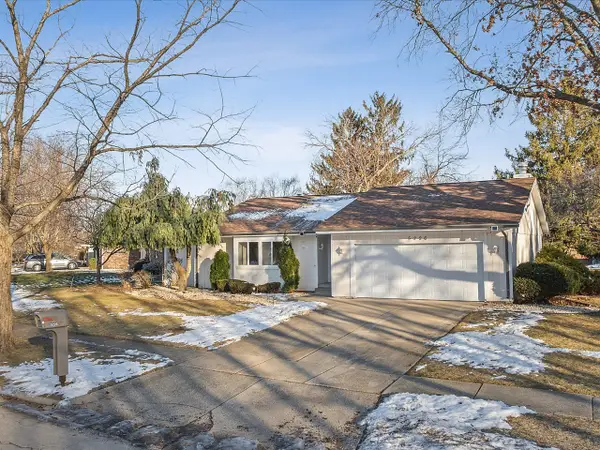 $259,900Active3 beds 2 baths2,113 sq. ft.
$259,900Active3 beds 2 baths2,113 sq. ft.5226 Arbutus Road, Rockford, IL 61107
MLS# 12535198Listed by: GAMBINO REALTORS HOME BUILDERS - New
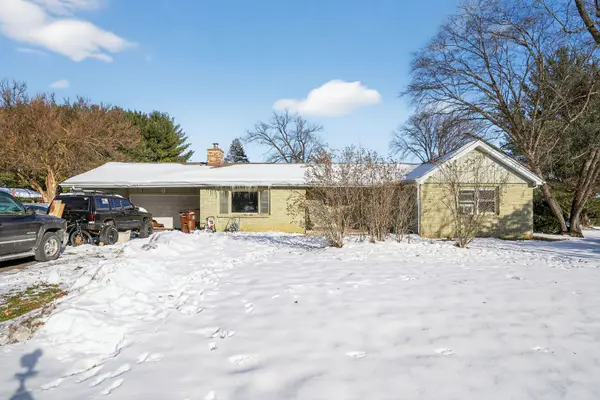 $165,000Active2 beds 1 baths1,590 sq. ft.
$165,000Active2 beds 1 baths1,590 sq. ft.2388 Mcfarland Road, Rockford, IL 61108
MLS# 12535403Listed by: EJC REAL ESTATE SERVICES - New
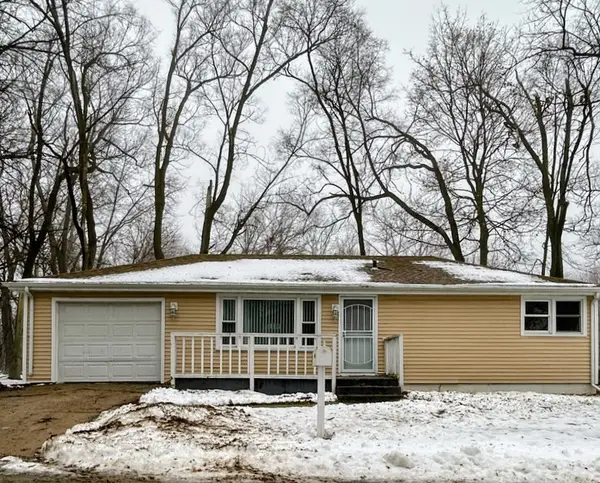 $125,000Active3 beds 1 baths864 sq. ft.
$125,000Active3 beds 1 baths864 sq. ft.3018 Andrews Street, Rockford, IL 61101
MLS# 12535251Listed by: DICKERSON & NIEMAN REALTORS - ROCKFORD
