1427 Camp Avenue, Rockford, IL 61103
Local realty services provided by:ERA Naper Realty
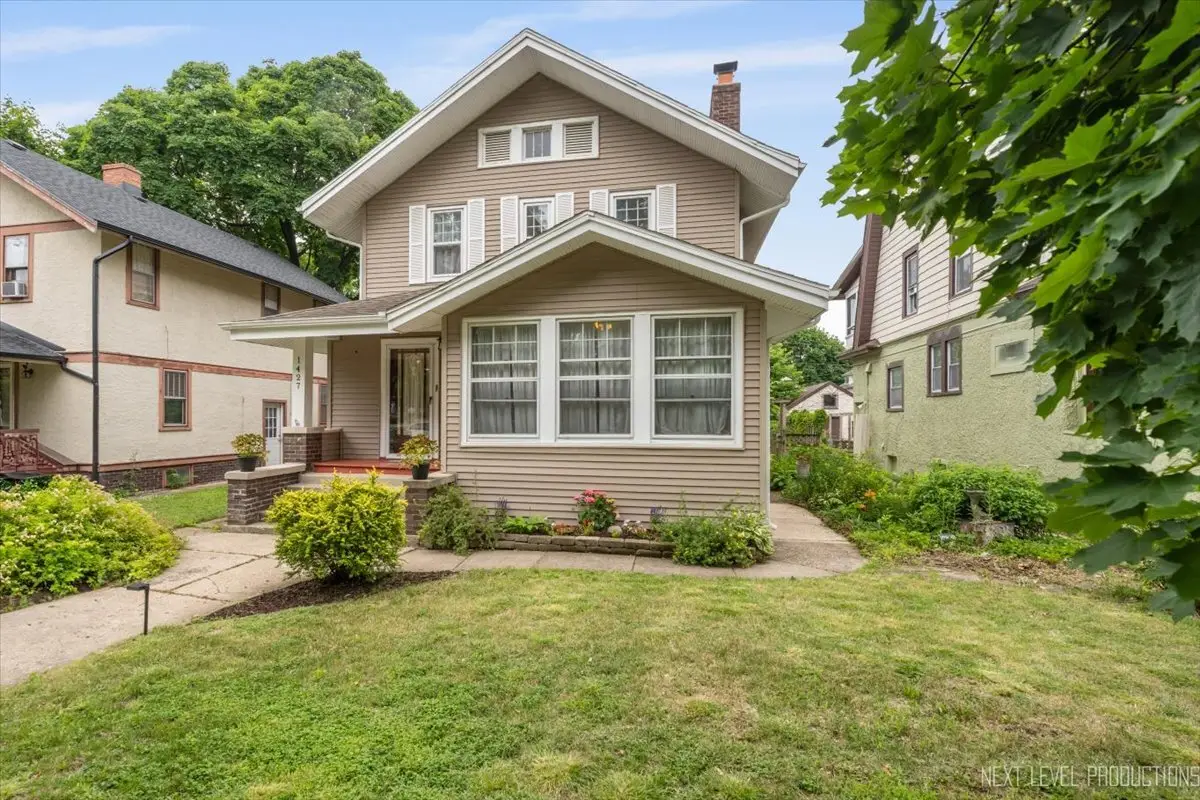
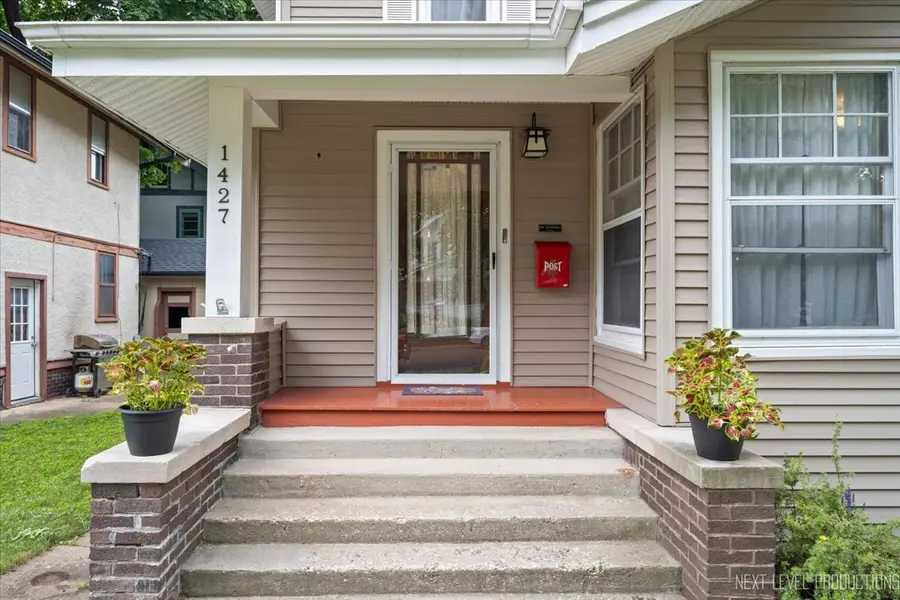
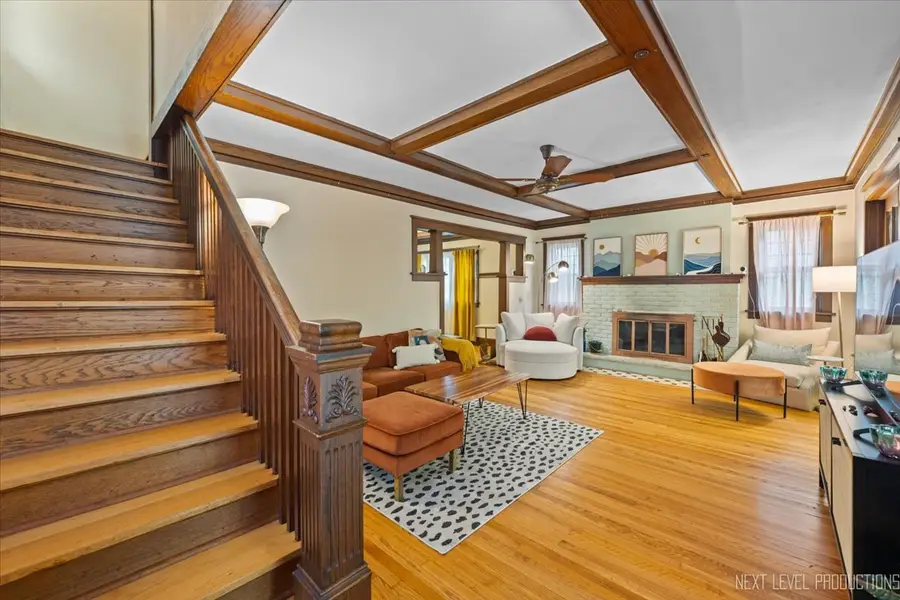
Listed by:cristina acevedo
Office:homesmart connect llc.
MLS#:12404118
Source:MLSNI
Price summary
- Price:$199,999
- Price per sq. ft.:$97.66
About this home
As seen on TV! Home was featured on an episode of House Hunters!! Expanded gable front residence oozes charm with modern updates. This century home features original refinished hardwood floors throughout, original decorative ceiling medallions, heated sunroom/den. The stunning coffered ceilings stand as a testament to timeless elegance and meticulous craftsmanship. Just a short walk to rock river, short drive to dining and entertainment. This home provides 3 bedrooms on the second level (including the primary ensuite with washer dryer hookups tankless European toilet and soft push open vanity) and 2.5 baths throughout. A spacious kitchen with breakfast nook. Open staircase ascending to 2nd floor. Fully fenced low maintenance back yard and finished basement provide even more captivating spaces to relax and enjoy. New Circuit breaker electrical panel 2023, new garbage disposal, Enjoy a hot cup of tea or coffee on the porch or in front of the wood burning fireplace. this home has been lovingly maintained and improved. Located in the highly sought-after Churchill's Grove neighborhood.
Contact an agent
Home facts
- Year built:1915
- Listing Id #:12404118
- Added:34 day(s) ago
- Updated:July 20, 2025 at 07:43 AM
Rooms and interior
- Bedrooms:3
- Total bathrooms:3
- Full bathrooms:2
- Half bathrooms:1
- Living area:2,048 sq. ft.
Heating and cooling
- Cooling:Central Air, Window Unit(s), Zoned
- Heating:Forced Air, Natural Gas
Structure and exterior
- Roof:Asphalt
- Year built:1915
- Building area:2,048 sq. ft.
- Lot area:0.1 Acres
Schools
- High school:Guilford High School
- Middle school:West Middle School
- Elementary school:R K Welsh Elementary School
Utilities
- Water:Public
- Sewer:Public Sewer
Finances and disclosures
- Price:$199,999
- Price per sq. ft.:$97.66
- Tax amount:$4,112 (2024)
New listings near 1427 Camp Avenue
- New
 $90,000Active4 beds 2 baths1,674 sq. ft.
$90,000Active4 beds 2 baths1,674 sq. ft.530 13th Street, Rockford, IL 61104
MLS# 12434913Listed by: EMERALD REALTY GROUP OF ROCKFORD, PLLC - New
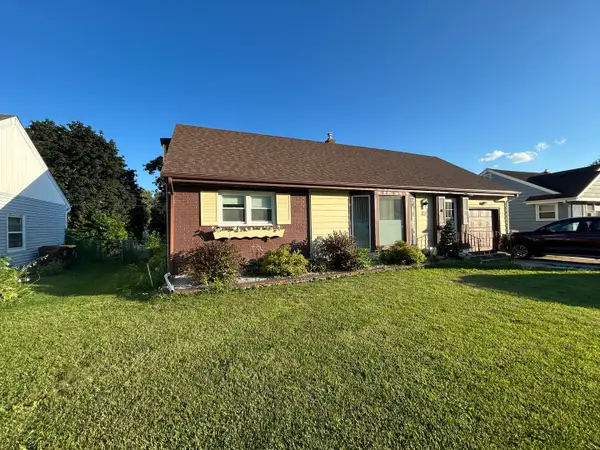 $160,000Active3 beds 1 baths1,825 sq. ft.
$160,000Active3 beds 1 baths1,825 sq. ft.2725 Hooker Avenue, Rockford, IL 61108
MLS# 12432142Listed by: REAL PEOPLE REALTY - Open Sun, 11am to 1pmNew
 $130,000Active2 beds 1 baths968 sq. ft.
$130,000Active2 beds 1 baths968 sq. ft.6112 Garrett Lane #6112, Rockford, IL 61107
MLS# 12433448Listed by: BERKSHIRE HATHAWAY HOMESERVICES CROSBY STARCK REAL - Open Sun, 11am to 1pmNew
 $169,000Active2 beds 1 baths1,424 sq. ft.
$169,000Active2 beds 1 baths1,424 sq. ft.5115 Charles Street, Rockford, IL 61108
MLS# 12433532Listed by: BERKSHIRE HATHAWAY HOMESERVICES CROSBY STARCK REAL - New
 $405,000Active8 beds 4 baths
$405,000Active8 beds 4 baths3506 Harrison Avenue, Rockford, IL 61108
MLS# 12433583Listed by: DICKERSON & NIEMAN REALTORS - ROCKFORD - New
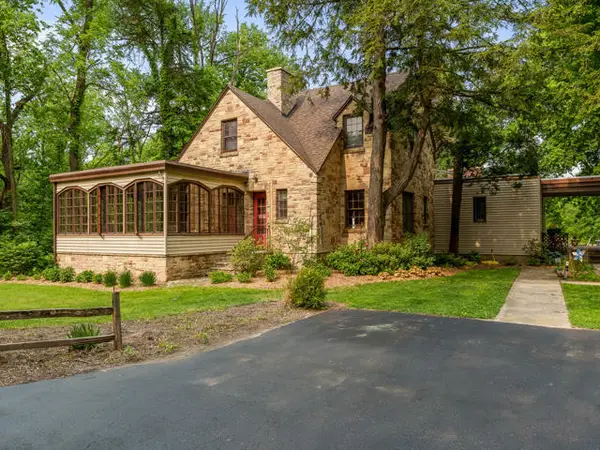 $1,500,000Active3 beds 3 baths1,733 sq. ft.
$1,500,000Active3 beds 3 baths1,733 sq. ft.2373 Geddes Road, Rockford, IL 61103
MLS# 12431586Listed by: BERKSHIRE HATHAWAY HOMESERVICE - New
 $205,000Active3 beds 2 baths1,466 sq. ft.
$205,000Active3 beds 2 baths1,466 sq. ft.521 N Vale Avenue, Rockford, IL 61107
MLS# 12371543Listed by: RE/MAX OF ROCK VALLEY  $170,000Pending3 beds 2 baths1,536 sq. ft.
$170,000Pending3 beds 2 baths1,536 sq. ft.3606 Springwheat Avenue, Rockford, IL 61114
MLS# 12432314Listed by: REAL BROKER LLC - NAPERVILLE- New
 $119,000Active3 beds 2 baths1,042 sq. ft.
$119,000Active3 beds 2 baths1,042 sq. ft.1005 C Street, Rockford, IL 61107
MLS# 12432300Listed by: KEY REALTY - ROCKFORD - New
 $166,000Active2 beds 2 baths1,530 sq. ft.
$166,000Active2 beds 2 baths1,530 sq. ft.224 N Rockford Avenue, Rockford, IL 61107
MLS# 12426981Listed by: BERKSHIRE HATHAWAY HOMESERVICE
