1508 Sandypoint Drive, Rockford, IL 61103
Local realty services provided by:ERA Naper Realty
1508 Sandypoint Drive,Rockford, IL 61103
$295,000
- 3 Beds
- 2 Baths
- 1,900 sq. ft.
- Single family
- Active
Listed by:jacob hagie
Office:berkshire hathaway homeservices crosby starck real
MLS#:12501900
Source:MLSNI
Price summary
- Price:$295,000
- Price per sq. ft.:$155.26
About this home
Experience the perfect blend of comfort, craftsmanship, and natural beauty in this 3-bedroom, 2-bath ranch nestled on .70 acres of enchanting grounds. Stroll along the garden paths surrounded by lush landscaping, where even two weddings have been celebrated-a true testament to the property's charm and tranquility. Inside, cathedral ceilings highlight the family room and primary bedroom, creating an open, airy feel. The family room features a gas fireplace with a marble surround, while the spacious kitchen offers abundant storage, an eat-in area, and access to a 16x15 covered deck-perfect for outdoor dining and quiet mornings. A formal dining room just off the foyer and a main-floor laundry room add everyday convenience. The primary suite renovation introduced a dressing area and a large 9x6 walk-in closet for added functionality. Additional features include a 3-car garage with a center drain, wash tub, and workbench, plus a 12x12 finished workspace in the basement and two workshop areas in the unfinished portion. Recent updates include a new roof and siding (2023) and a concrete driveway. Enjoy peaceful rural living just minutes from the I-90/Rt. 173 corridor, offering quick access to shopping, dining, and commuting routes. HSA warranty provided.
Contact an agent
Home facts
- Year built:1991
- Listing ID #:12501900
- Added:1 day(s) ago
- Updated:October 24, 2025 at 10:54 AM
Rooms and interior
- Bedrooms:3
- Total bathrooms:2
- Full bathrooms:2
- Living area:1,900 sq. ft.
Heating and cooling
- Cooling:Central Air
- Heating:Natural Gas
Structure and exterior
- Roof:Asphalt
- Year built:1991
- Building area:1,900 sq. ft.
- Lot area:0.7 Acres
Schools
- High school:Auburn High School
- Middle school:West Middle School
- Elementary school:Conklin Elementary School
Utilities
- Water:Shared Well
Finances and disclosures
- Price:$295,000
- Price per sq. ft.:$155.26
- Tax amount:$4,650 (2024)
New listings near 1508 Sandypoint Drive
- New
 $399,500Active4 beds 3 baths2,884 sq. ft.
$399,500Active4 beds 3 baths2,884 sq. ft.2224 Princeton Avenue, Rockford, IL 61107
MLS# 12502843Listed by: CHICAGOLAND BROKERS, INC. - New
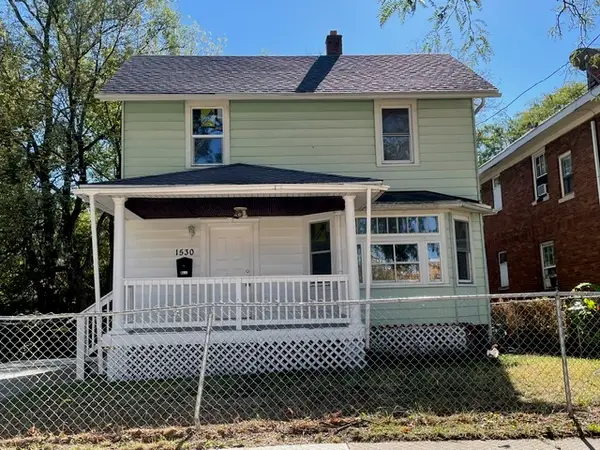 $1,699,001Active3 beds 2 baths1,100 sq. ft.
$1,699,001Active3 beds 2 baths1,100 sq. ft.1530 Chestnut Street, Rockford, IL 61102
MLS# 12502840Listed by: CENTURY 21 AFFILIATED - ROCKFORD - New
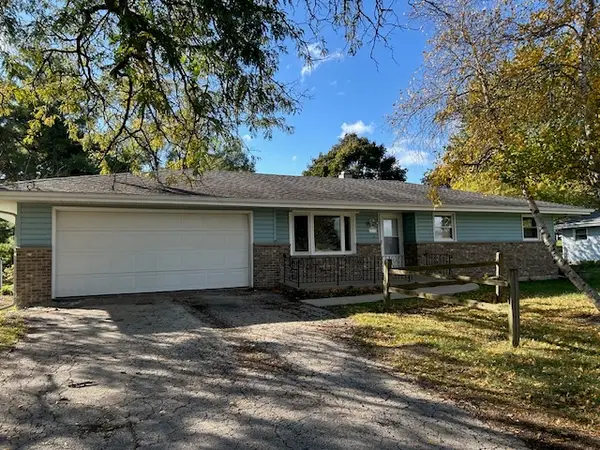 $245,000Active3 beds 2 baths1,310 sq. ft.
$245,000Active3 beds 2 baths1,310 sq. ft.2721 Cascade Drive, Rockford, IL 61109
MLS# 12501070Listed by: KEY REALTY - ROCKFORD - New
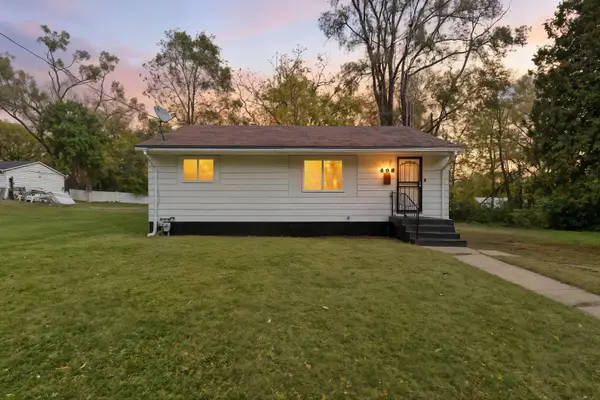 $97,000Active3 beds 1 baths936 sq. ft.
$97,000Active3 beds 1 baths936 sq. ft.406 S Independence Avenue, Rockford, IL 61102
MLS# 12499649Listed by: KELLER WILLIAMS REALTY SIGNATURE - New
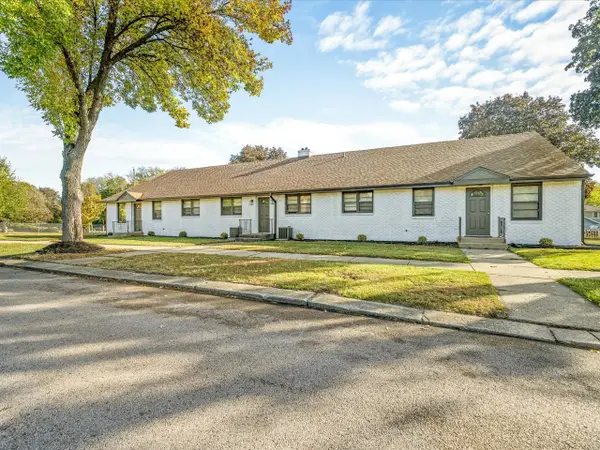 $560,000Active8 beds 4 baths
$560,000Active8 beds 4 baths820 Cottage Grove Avenue, Rockford, IL 61103
MLS# 12502179Listed by: GAMBINO REALTORS HOME BUILDERS - New
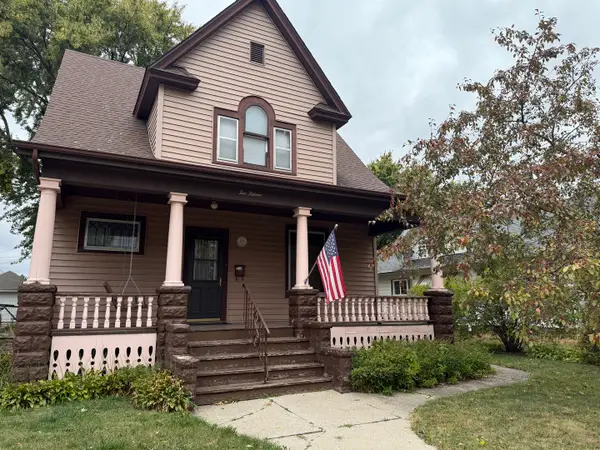 $144,900Active3 beds 2 baths1,764 sq. ft.
$144,900Active3 beds 2 baths1,764 sq. ft.1015 13th Street, Rockford, IL 61104
MLS# 12502265Listed by: EXIT REALTY REDEFINED MAURER GROUP - New
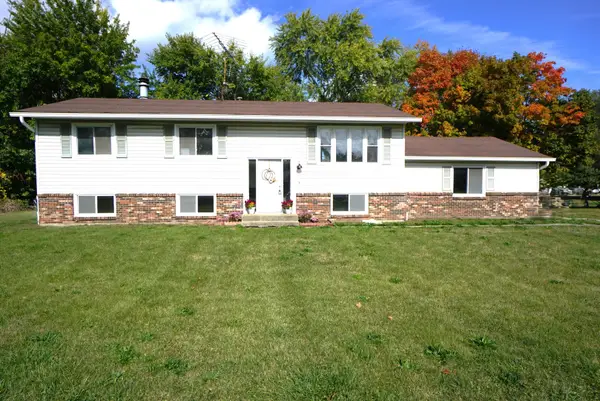 $239,900Active3 beds 3 baths2,340 sq. ft.
$239,900Active3 beds 3 baths2,340 sq. ft.5015 Valentine Place, Rockford, IL 61108
MLS# 12499795Listed by: VNT REALTY - New
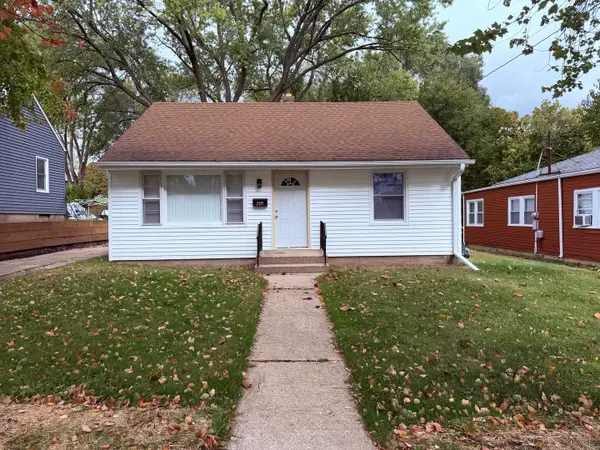 $122,500Active2 beds 1 baths932 sq. ft.
$122,500Active2 beds 1 baths932 sq. ft.2315 Chestnut Street, Rockford, IL 61102
MLS# 12501422Listed by: NEXTHOME ACOSTA - New
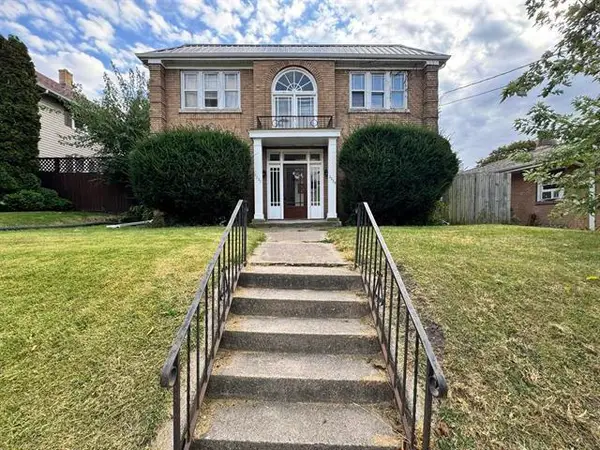 $284,900Active4 beds 4 baths
$284,900Active4 beds 4 baths2225 Broadway, Rockford, IL 61104
MLS# 12499919Listed by: CENTURY 21 AFFILIATED - ROCKFORD
