1637 Coachman Drive, Rockford, IL 61107
Local realty services provided by:Results Realty ERA Powered
1637 Coachman Drive,Rockford, IL 61107
$1,200,000
- 4 Beds
- 6 Baths
- 9,913 sq. ft.
- Single family
- Pending
Listed by: tara osborne
Office: berkshire hathaway homeservices crosby starck real
MLS#:12485499
Source:MLSNI
Price summary
- Price:$1,200,000
- Price per sq. ft.:$121.05
About this home
Magnificent custom built, one owner home on 6.35 acres right in the heart of Rockford. This all-brick beauty took 2 years to build & spared no expense. Soaring ceilings, parquet wood floors, built-ins everywhere, custom millwork throughout & 5 fireplaces. The massive kitchen includes Poggenpohl custom cabinetry direct from Germany, center island with Corian countertop, pantry, spacious eating area with wall of windows, planning desk & a butler's pantry with sink. The step-down living room offers a light & bright atmosphere with three sides of windows. The library is warm & cozy with cherry wood built-ins & a fireplace. The enormous dining room just off the foyer also has built-ins & windows overlooking the front yard. The family room is also off the foyer & boasts a fireplace, built-ins & access to the sunroom. The sunroom is a gorgeous room with a wood ceiling, 3 sides of windows & is tiled to match the kitchen. The main floor laundry room is just off the mudroom area of the garage & side access to the front yard. It's big & bright with tons of cabinets & closet space. The 3-car garage is oversized with tons of storage space. The sweeping curved staircase from the foyer to the bedroom level is breathtaking & ideal for family photos. The master suite features an ensuite bath with access to a balcony. The bath has an enormous jacuzzi tub, two vanities, a separate shower & stool/bidet area plus 3 walk-in closets with organizers. There are 3 guest bedrooms & two baths also on this level. The 2nd bedroom has 2 closets & its own bath, & the other 2 bedrooms share a large bath with jacuzzi tub & separate shower. There is also a walk-in linen closet. The fully exposed lower level is just as grand & was finished with the same millwork, etc. as the main level. You walk into a large media/family room to the left & a spacious area to the right which has a wet bar complete with refrigerator & tons of storage. There is also a paneled billiard room or 5th bedroom, a full bath & a 30x27 workout room with access to the back yard. The unfinished storage space is close to 2,000 sq. ft. & is home to 4 furnaces, 4 air conditioners & tons of shelving. There is a stairway from the garage to the lower-level storage area. The home also has a security system, inground sprinkler system, central vac, outside patios, Pella windows & so much more. The European inspired home is a true classic.
Contact an agent
Home facts
- Year built:1985
- Listing ID #:12485499
- Added:144 day(s) ago
- Updated:February 24, 2026 at 04:28 PM
Rooms and interior
- Bedrooms:4
- Total bathrooms:6
- Full bathrooms:4
- Half bathrooms:2
- Living area:9,913 sq. ft.
Heating and cooling
- Cooling:Central Air
- Heating:Natural Gas
Structure and exterior
- Roof:Asphalt
- Year built:1985
- Building area:9,913 sq. ft.
- Lot area:6.37 Acres
Schools
- High school:Rockford East High School
- Middle school:Eisenhower Middle School
- Elementary school:Brookview Elementary School
Utilities
- Water:Shared Well
- Sewer:Public Sewer
Finances and disclosures
- Price:$1,200,000
- Price per sq. ft.:$121.05
- Tax amount:$32,176 (2024)
New listings near 1637 Coachman Drive
- New
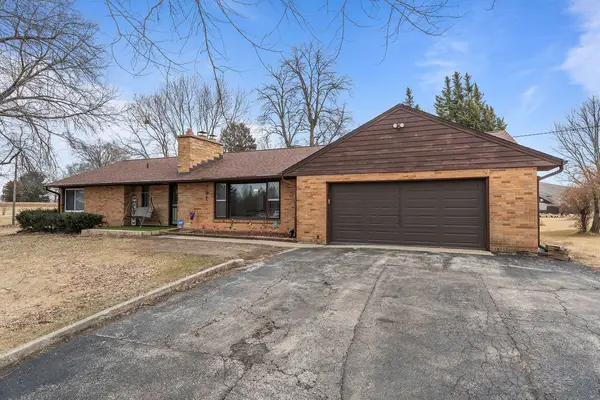 $295,000Active3 beds 2 baths1,520 sq. ft.
$295,000Active3 beds 2 baths1,520 sq. ft.1504 S Mulford Road, Rockford, IL 61108
MLS# 12575345Listed by: DICKERSON & NIEMAN REALTORS - ROCKFORD - New
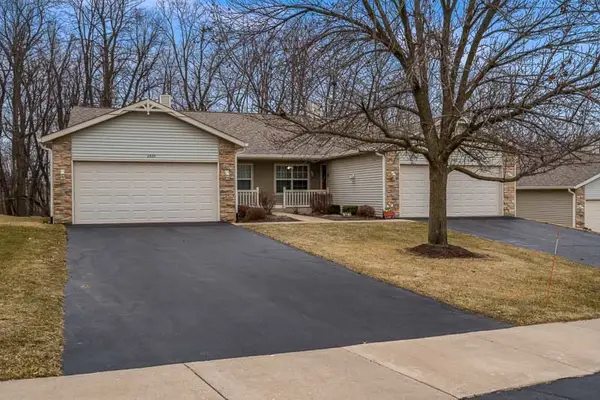 $220,000Active3 beds 3 baths1,330 sq. ft.
$220,000Active3 beds 3 baths1,330 sq. ft.2420 Arnold Avenue, Rockford, IL 61108
MLS# 12574880Listed by: DICKERSON & NIEMAN REALTORS - ROCKFORD - New
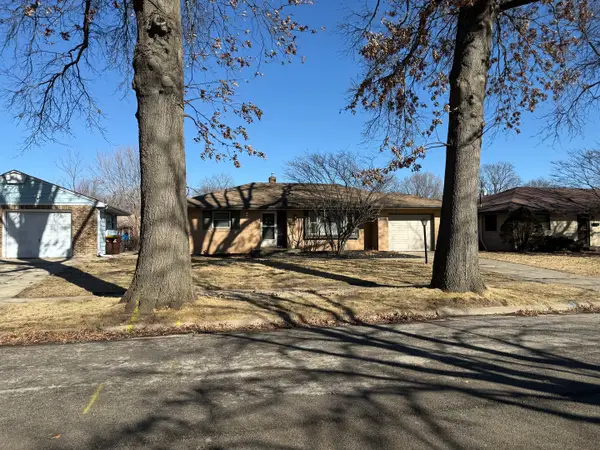 $185,000Active3 beds 2 baths1,948 sq. ft.
$185,000Active3 beds 2 baths1,948 sq. ft.4524 Newcastle Road, Rockford, IL 61108
MLS# 12573644Listed by: BERKSHIRE HATHAWAY HOMESERVICE - New
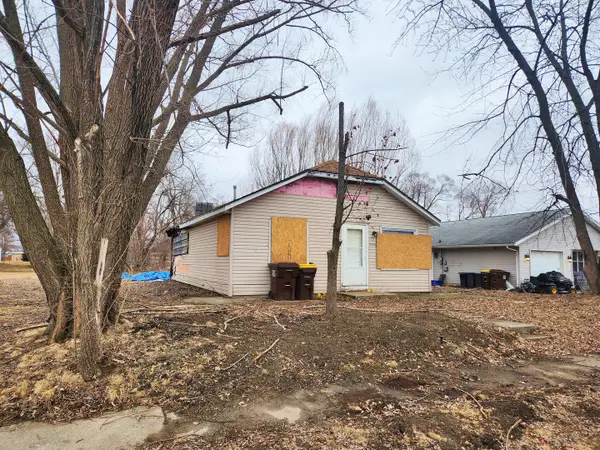 $34,900Active2 beds 1 baths925 sq. ft.
$34,900Active2 beds 1 baths925 sq. ft.3529 Blackstone Avenue, Rockford, IL 61101
MLS# 12574624Listed by: KELLER WILLIAMS REALTY SIGNATURE - New
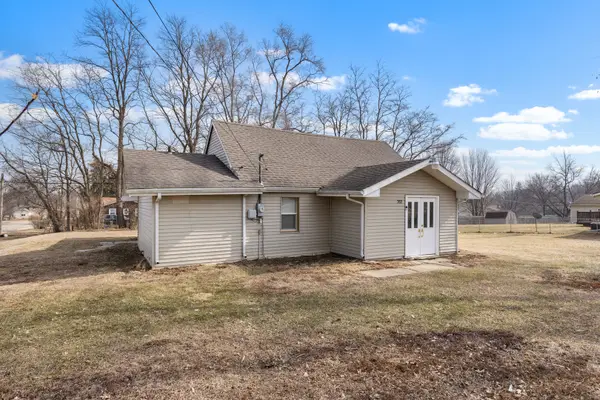 $110,000Active1 beds 2 baths1,343 sq. ft.
$110,000Active1 beds 2 baths1,343 sq. ft.702 Cambridge Avenue, Rockford, IL 61102
MLS# 12574454Listed by: KELLER WILLIAMS REALTY SIGNATURE - New
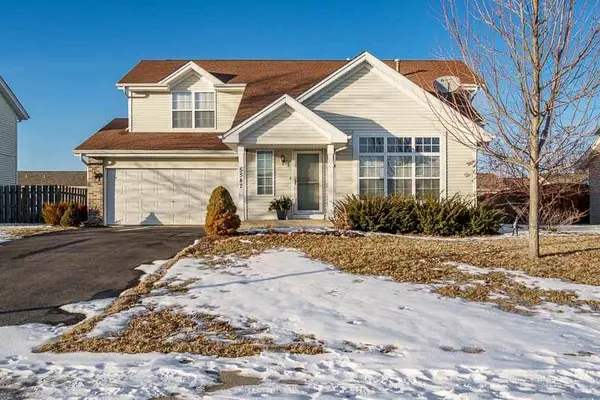 $260,000Active3 beds 2 baths1,424 sq. ft.
$260,000Active3 beds 2 baths1,424 sq. ft.5542 Sedgeway Drive, Rockford, IL 61109
MLS# 12574558Listed by: CENTURY 21 AFFILIATED - ROCKFORD - New
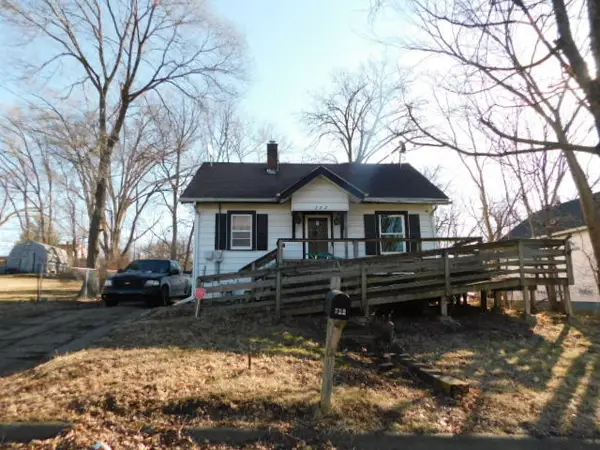 $75,000Active2 beds 1 baths686 sq. ft.
$75,000Active2 beds 1 baths686 sq. ft.722 Plaisance Avenue, Rockford, IL 61102
MLS# 12573584Listed by: GAMBINO REALTORS HOME BUILDERS 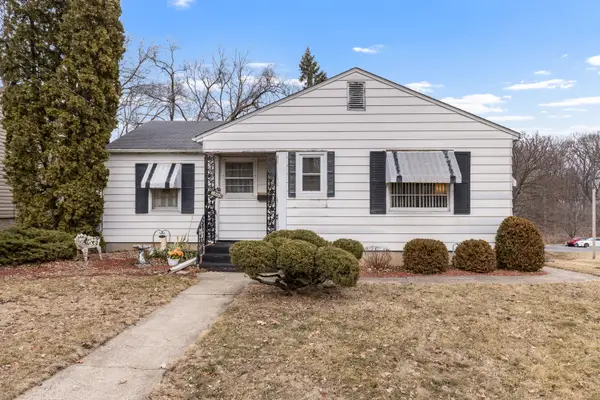 $115,000Pending3 beds 1 baths1,354 sq. ft.
$115,000Pending3 beds 1 baths1,354 sq. ft.2508 Pelham Road, Rockford, IL 61107
MLS# 12573324Listed by: DICKERSON & NIEMAN REALTORS - ROCKFORD- New
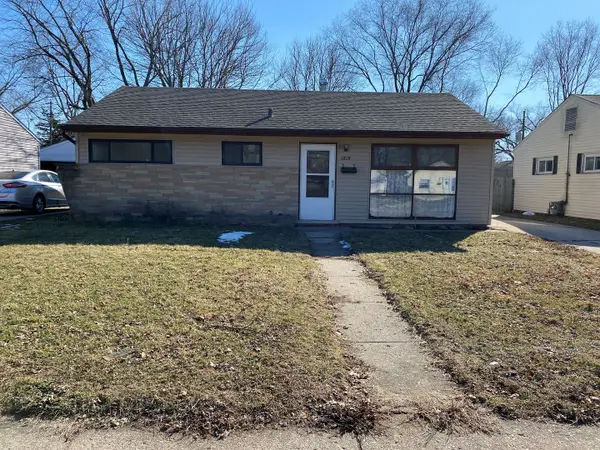 $86,000Active3 beds 1 baths925 sq. ft.
$86,000Active3 beds 1 baths925 sq. ft.1818 Overdene Avenue, Rockford, IL 61103
MLS# 12574077Listed by: KELLER WILLIAMS REALTY SIGNATURE - New
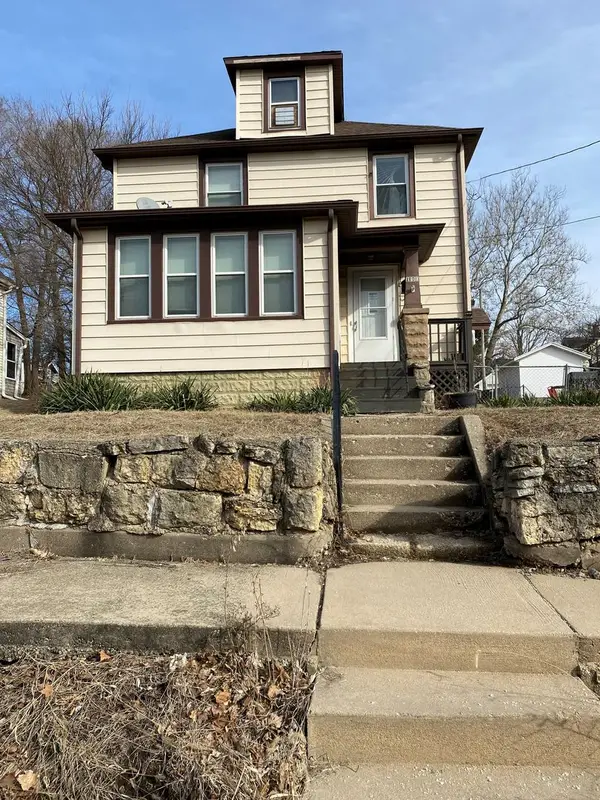 $120,000Active4 beds 3 baths1,734 sq. ft.
$120,000Active4 beds 3 baths1,734 sq. ft.1130 16th Street, Rockford, IL 61104
MLS# 12569334Listed by: KELLER WILLIAMS REALTY SIGNATURE

