1821 24th Street, Rockford, IL 61108
Local realty services provided by:ERA Naper Realty
1821 24th Street,Rockford, IL 61108
$215,000
- 4 Beds
- 2 Baths
- 3,032 sq. ft.
- Single family
- Pending
Listed by:tina tendall
Office:gambino realtors home builders
MLS#:12494300
Source:MLSNI
Price summary
- Price:$215,000
- Price per sq. ft.:$70.91
About this home
Enter into classic charm in this superbly maintained 4 bedroom, 2 bath cape cod located in an established neighborhood. Impeccable care given by owners, many original features, home blends traditional craftsmanship with thoughtful updates, creating a delightful and warm atmosphere. Original hardwood floors that were recently refinished, classic trim and crown molding. Updated kitchen, carpet in family room, paint throughout house. Bonus upstairs nook - great for reading, working, or play space. Partially finished basement - offers additional storage, laundry area, and potential for finishing. Private backyard - fenced and landscaped with mature trees, patio space, and room to garden or play. Detached three car garage with room for storage or workshop space. Updates include breaker box 2024, basement floor pipe 2024, water heater 2025, family room windows and blinds 2021, insulation in the upstairs 2020, family room carpet 2025.
Contact an agent
Home facts
- Year built:1940
- Listing ID #:12494300
- Added:11 day(s) ago
- Updated:October 25, 2025 at 08:42 AM
Rooms and interior
- Bedrooms:4
- Total bathrooms:2
- Full bathrooms:1
- Half bathrooms:1
- Living area:3,032 sq. ft.
Heating and cooling
- Cooling:Central Air
- Heating:Natural Gas
Structure and exterior
- Roof:Asphalt
- Year built:1940
- Building area:3,032 sq. ft.
- Lot area:0.19 Acres
Schools
- High school:Rockford East High School
- Middle school:Bernard W Flinn Middle School
- Elementary school:Whitehead Elementary School
Utilities
- Water:Public
- Sewer:Public Sewer
Finances and disclosures
- Price:$215,000
- Price per sq. ft.:$70.91
- Tax amount:$2,192 (2024)
New listings near 1821 24th Street
- New
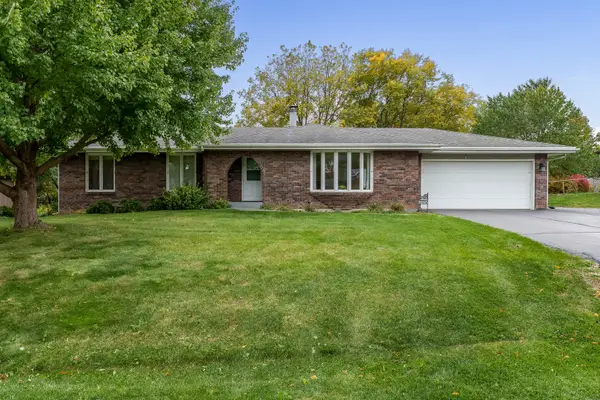 $260,000Active3 beds 2 baths2,138 sq. ft.
$260,000Active3 beds 2 baths2,138 sq. ft.3265 Cavendish Drive, Rockford, IL 61109
MLS# 12503325Listed by: CENTURY 21 AFFILIATED - ROCKFORD - New
 $250,000Active3 beds 2 baths1,569 sq. ft.
$250,000Active3 beds 2 baths1,569 sq. ft.3243 Carolina Avenue, Rockford, IL 61108
MLS# 12503591Listed by: COMPASS - New
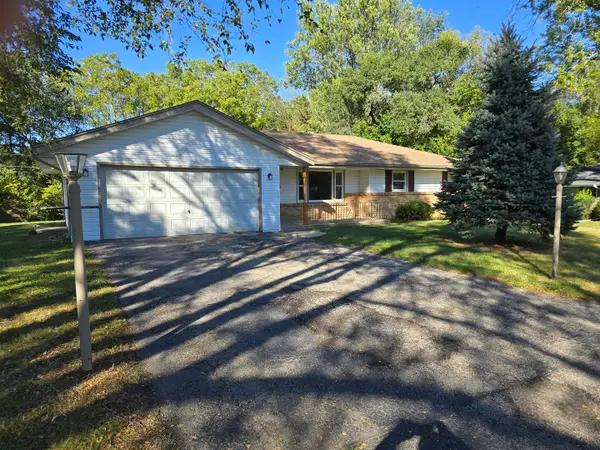 $230,000Active3 beds 2 baths1,310 sq. ft.
$230,000Active3 beds 2 baths1,310 sq. ft.2924 Cascade Drive, Rockford, IL 61109
MLS# 12503612Listed by: DICKERSON & NIEMAN REALTORS - ROCKFORD - New
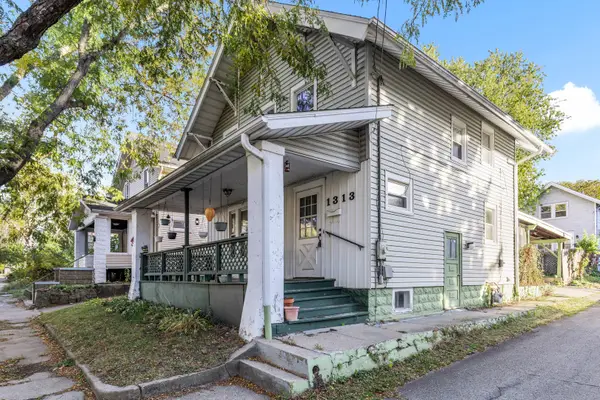 $75,000Active3 beds 1 baths1,498 sq. ft.
$75,000Active3 beds 1 baths1,498 sq. ft.1313 Benton Street, Rockford, IL 61107
MLS# 12503382Listed by: KELLER WILLIAMS REALTY SIGNATURE - New
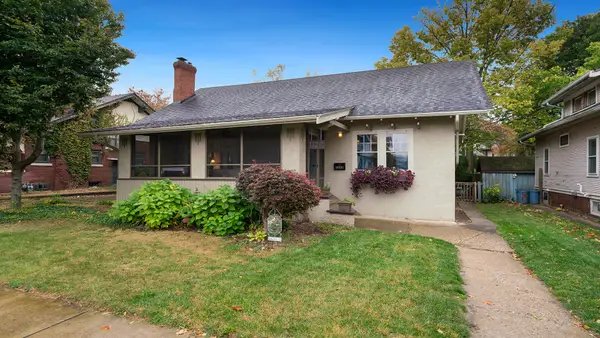 $139,900Active2 beds 1 baths1,131 sq. ft.
$139,900Active2 beds 1 baths1,131 sq. ft.1329 Boilvin Avenue, Rockford, IL 61103
MLS# 12501741Listed by: KEY REALTY - ROCKFORD - New
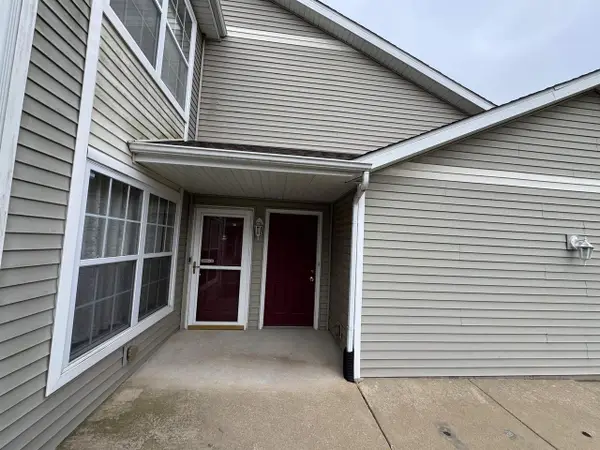 $169,900Active2 beds 2 baths1,341 sq. ft.
$169,900Active2 beds 2 baths1,341 sq. ft.5039 Diane Court, Rockford, IL 61108
MLS# 2011314Listed by: BHHS CROSBY STARCK REAL ESTATE - New
 $399,500Active4 beds 3 baths2,884 sq. ft.
$399,500Active4 beds 3 baths2,884 sq. ft.2224 Princeton Avenue, Rockford, IL 61107
MLS# 12502843Listed by: CHICAGOLAND BROKERS, INC. - New
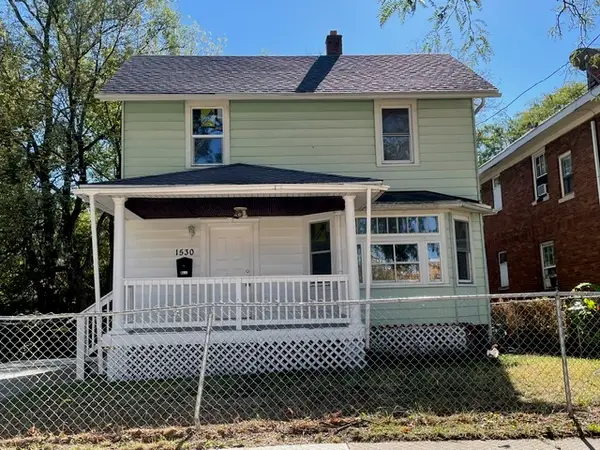 $1,699,001Active3 beds 2 baths1,100 sq. ft.
$1,699,001Active3 beds 2 baths1,100 sq. ft.1530 Chestnut Street, Rockford, IL 61102
MLS# 12502840Listed by: CENTURY 21 AFFILIATED - ROCKFORD - New
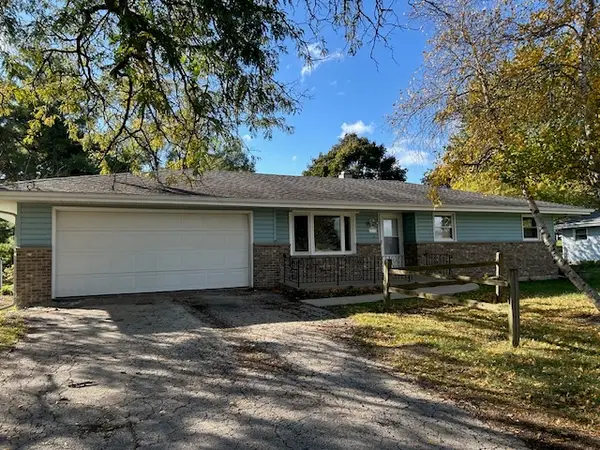 $245,000Active3 beds 2 baths1,310 sq. ft.
$245,000Active3 beds 2 baths1,310 sq. ft.2721 Cascade Drive, Rockford, IL 61109
MLS# 12501070Listed by: KEY REALTY - ROCKFORD - New
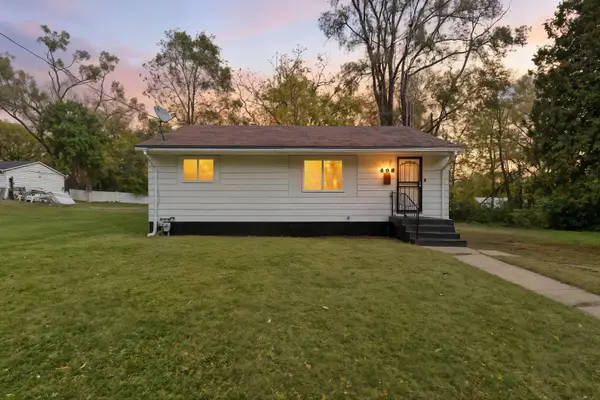 $97,000Active3 beds 1 baths936 sq. ft.
$97,000Active3 beds 1 baths936 sq. ft.406 S Independence Avenue, Rockford, IL 61102
MLS# 12499649Listed by: KELLER WILLIAMS REALTY SIGNATURE
