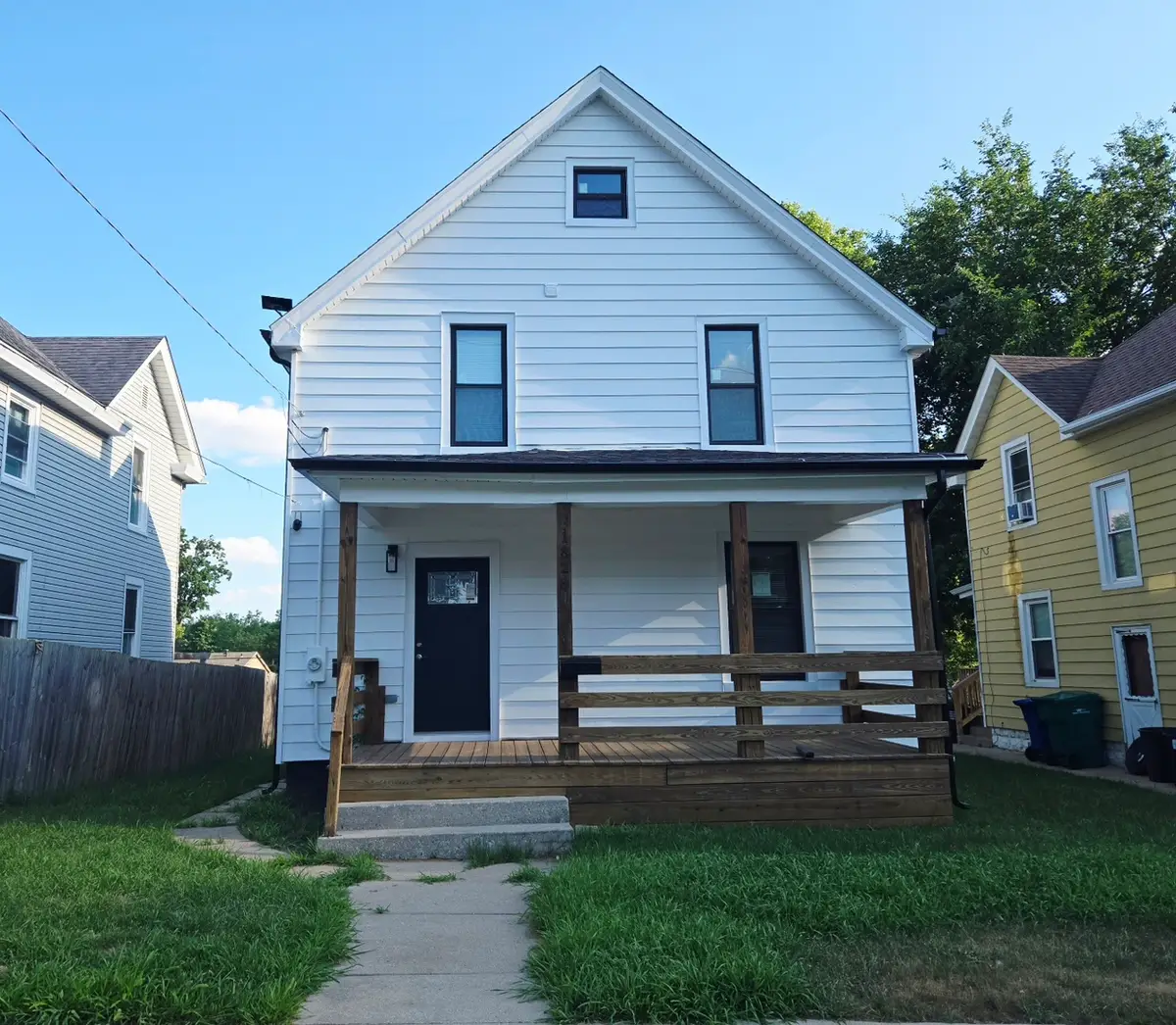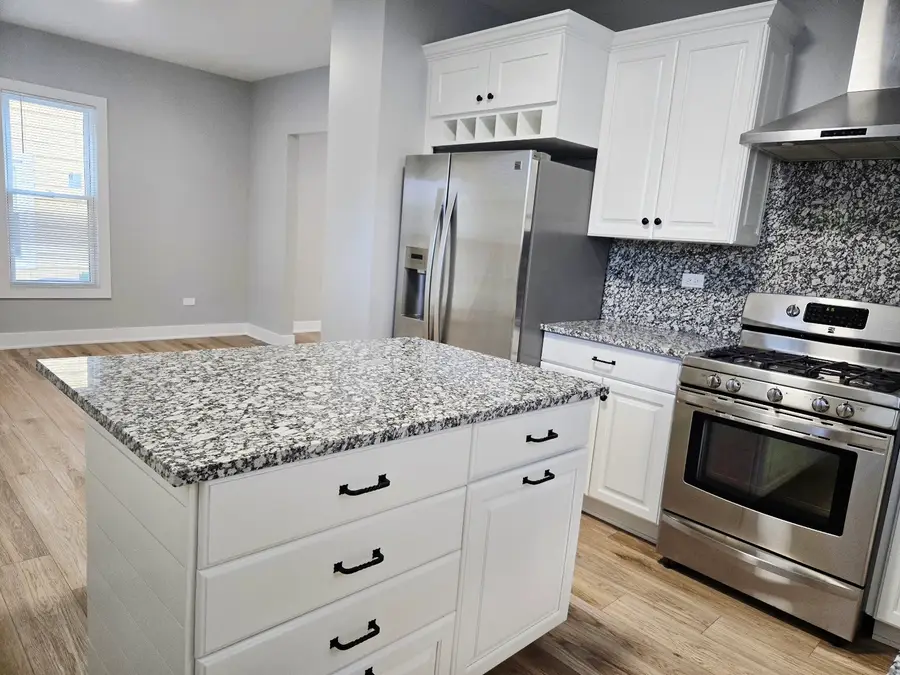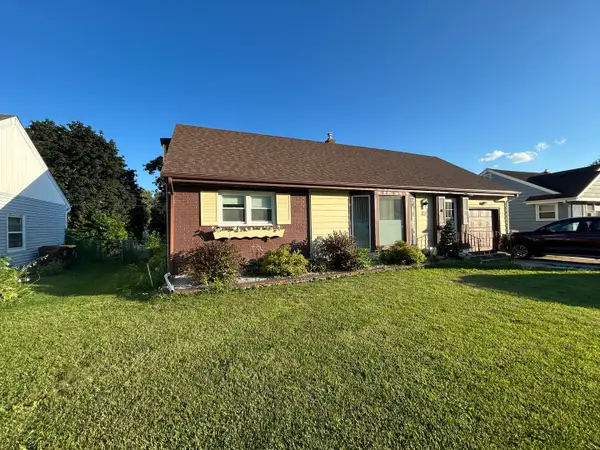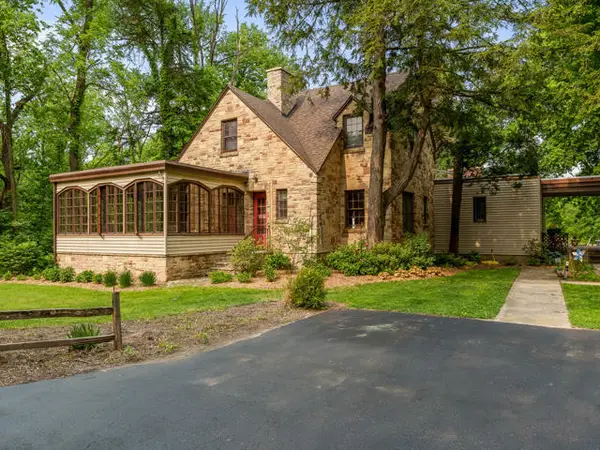1828 Chestnut Street, Rockford, IL 61102
Local realty services provided by:Results Realty ERA Powered



1828 Chestnut Street,Rockford, IL 61102
$139,900
- 3 Beds
- 2 Baths
- 1,250 sq. ft.
- Single family
- Pending
Listed by:mauro lopez
Office:century 21 circle - aurora
MLS#:12415740
Source:MLSNI
Price summary
- Price:$139,900
- Price per sq. ft.:$111.92
About this home
Beautifully Renovated 3-Bedroom Home with Modern Upgrades Throughout. This fully remodeled 3-bedroom home has been thoughtfully updated from top to bottom, with no detail overlooked. Renovated with care and craftsmanship as if the contractor intended to live here himself, this home offers both comfort and style. Step into the brand-new kitchen featuring stainless steel appliances, a striking chimney-style range hood, and an expansive granite island-ideal for casual meals or entertaining. The open layout is complemented by soft, neutral tones and sleek, modern flush-mount lighting, all highlighting the rich luxury vinyl plank flooring that flows throughout the home. Natural light pours in through brand-new energy-efficient windows, brightening every room and reducing the need for artificial lighting during the day. Upstairs, follow the elegant wrought iron stair railings to three spacious bedrooms, each with motion-lit closets for added convenience. The beautifully updated full bath includes a smart LED lighted mirror and a freshly tiled tub and shower combo. Enjoy the convenience of a second-floor laundry with front-loading Whirlpool washer and dryer. Additional features include: * New roof * New HVAC system * New front porch * Added insulation for energy efficiency * Clean, open basement for extra storage or future finishing. This home is truly move-in ready. Every upgrade has been carefully considered-schedule your showing today and prepare to be impressed!
Contact an agent
Home facts
- Year built:1900
- Listing Id #:12415740
- Added:21 day(s) ago
- Updated:July 20, 2025 at 07:48 AM
Rooms and interior
- Bedrooms:3
- Total bathrooms:2
- Full bathrooms:1
- Half bathrooms:1
- Living area:1,250 sq. ft.
Heating and cooling
- Cooling:Central Air
- Heating:Forced Air, Natural Gas
Structure and exterior
- Roof:Asphalt
- Year built:1900
- Building area:1,250 sq. ft.
Schools
- High school:Auburn High School
- Middle school:Kennedy Middle School
- Elementary school:Ellis Arts Academy
Utilities
- Water:Public
- Sewer:Public Sewer
Finances and disclosures
- Price:$139,900
- Price per sq. ft.:$111.92
- Tax amount:$711 (2023)
New listings near 1828 Chestnut Street
- New
 $164,900Active3 beds 2 baths1,352 sq. ft.
$164,900Active3 beds 2 baths1,352 sq. ft.2120 Andrews, Rockford, IL 61101
MLS# 12434921Listed by: DICKERSON & NIEMAN REALTORS - ROCKFORD  $90,000Pending4 beds 2 baths1,674 sq. ft.
$90,000Pending4 beds 2 baths1,674 sq. ft.530 13th Street, Rockford, IL 61104
MLS# 12434913Listed by: EMERALD REALTY GROUP OF ROCKFORD, PLLC- New
 $160,000Active3 beds 1 baths1,825 sq. ft.
$160,000Active3 beds 1 baths1,825 sq. ft.2725 Hooker Avenue, Rockford, IL 61108
MLS# 12432142Listed by: REAL PEOPLE REALTY - Open Sun, 11am to 1pmNew
 $130,000Active2 beds 1 baths968 sq. ft.
$130,000Active2 beds 1 baths968 sq. ft.6112 Garrett Lane #6112, Rockford, IL 61107
MLS# 12433448Listed by: BERKSHIRE HATHAWAY HOMESERVICES CROSBY STARCK REAL - Open Sun, 11am to 1pmNew
 $169,000Active2 beds 1 baths1,424 sq. ft.
$169,000Active2 beds 1 baths1,424 sq. ft.5115 Charles Street, Rockford, IL 61108
MLS# 12433532Listed by: BERKSHIRE HATHAWAY HOMESERVICES CROSBY STARCK REAL - New
 $405,000Active8 beds 4 baths
$405,000Active8 beds 4 baths3506 Harrison Avenue, Rockford, IL 61108
MLS# 12433583Listed by: DICKERSON & NIEMAN REALTORS - ROCKFORD - New
 $1,500,000Active3 beds 3 baths1,733 sq. ft.
$1,500,000Active3 beds 3 baths1,733 sq. ft.2373 Geddes Road, Rockford, IL 61103
MLS# 12431586Listed by: BERKSHIRE HATHAWAY HOMESERVICE - New
 $205,000Active3 beds 2 baths1,466 sq. ft.
$205,000Active3 beds 2 baths1,466 sq. ft.521 N Vale Avenue, Rockford, IL 61107
MLS# 12371543Listed by: RE/MAX OF ROCK VALLEY  $170,000Pending3 beds 2 baths1,536 sq. ft.
$170,000Pending3 beds 2 baths1,536 sq. ft.3606 Springwheat Avenue, Rockford, IL 61114
MLS# 12432314Listed by: REAL BROKER LLC - NAPERVILLE- New
 $119,000Active3 beds 2 baths1,042 sq. ft.
$119,000Active3 beds 2 baths1,042 sq. ft.1005 C Street, Rockford, IL 61107
MLS# 12432300Listed by: KEY REALTY - ROCKFORD
