2846 Cotswold Circle, Rockford, IL 61114
Local realty services provided by:Results Realty ERA Powered
2846 Cotswold Circle,Rockford, IL 61114
$549,000
- 3 Beds
- 4 Baths
- 2,745 sq. ft.
- Single family
- Active
Listed by: malachi brick
Office: dickerson & nieman realtors - rockford
MLS#:12464894
Source:MLSNI
Price summary
- Price:$549,000
- Price per sq. ft.:$200
About this home
This house comes with a REDUCED RATE as low as 5.625% (APR 5.953%) as of 12/08/2025 through List & LockTM. This is a seller paid rate-buydown that reduces the buyer's interest rate and monthly payment. Terms apply, see disclosures for more information. Welcome to this beautifully maintained 3-bedroom, 4-bath home in the desirable Wyndemir Estates! The main floor greets you with gorgeous hardwood floors and an open-concept layout. The kitchen features an eat-in space that flows seamlessly into the vaulted family room, perfect for entertaining, and offers access to a spacious deck and patio. Main floor laundry is conveniently located off the kitchen, leading to the attached two-car garage. Both the family room and living room share a cozy fireplace, and the soaring vaulted ceilings in the kitchen, living, and family rooms enhance the airy, open feel. The main floor also boasts a dedicated dining room, a full bathroom, a second bedroom-perfect for guests or a home office-and a luxurious primary suite with tray ceiling, large walk-in closet, double vanities, and a relaxing whirlpool tub. Upstairs, discover a loft area with a skylight-ideal for reading or game nights-and a large bedroom with its own full bath, perfect as a second primary suite or guest retreat. The finished basement with partial exposure adds even more living space, offering a large open area, full bath, bonus room, and storage room with utilities. Enjoy year-round convenience with the HOA handling lawn care, snow removal and window washing. This home perfectly combines elegance, functionality, and low-maintenance living in a premier neighborhood! Some photos have been virtually staged.
Contact an agent
Home facts
- Year built:1994
- Listing ID #:12464894
- Added:100 day(s) ago
- Updated:January 09, 2026 at 05:28 AM
Rooms and interior
- Bedrooms:3
- Total bathrooms:4
- Full bathrooms:4
- Living area:2,745 sq. ft.
Heating and cooling
- Cooling:Central Air
- Heating:Natural Gas
Structure and exterior
- Year built:1994
- Building area:2,745 sq. ft.
- Lot area:0.23 Acres
Utilities
- Water:Public
- Sewer:Public Sewer
Finances and disclosures
- Price:$549,000
- Price per sq. ft.:$200
- Tax amount:$11,202 (2024)
New listings near 2846 Cotswold Circle
- New
 $218,000Active3 beds 2 baths1,832 sq. ft.
$218,000Active3 beds 2 baths1,832 sq. ft.1016 Woodland Drive, Rockford, IL 61108
MLS# 12543769Listed by: HOME SOLUTIONS REAL ESTATE - Open Sun, 1am to 3pmNew
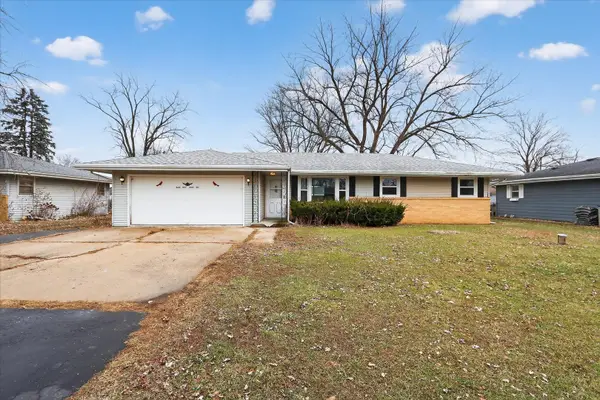 $185,000Active3 beds 1 baths1,208 sq. ft.
$185,000Active3 beds 1 baths1,208 sq. ft.6962 Ralph Road, Rockford, IL 61109
MLS# 12537467Listed by: KELLER WILLIAMS REALTY SIGNATURE - New
 $140,000Active3 beds 2 baths1,542 sq. ft.
$140,000Active3 beds 2 baths1,542 sq. ft.2310 N Winnebago Street, Rockford, IL 61103
MLS# 12543558Listed by: BERKSHIRE HATHAWAY HOMESERVICES CROSBY STARCK REAL - New
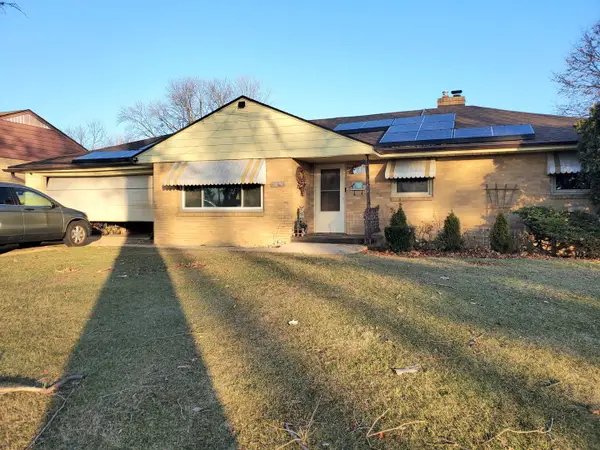 $159,900Active3 beds 2 baths2,482 sq. ft.
$159,900Active3 beds 2 baths2,482 sq. ft.3631 Huffman Boulevard, Rockford, IL 61103
MLS# 12543141Listed by: GAMBINO REALTORS HOME BUILDERS - New
 $89,700Active3 beds 1 baths1,114 sq. ft.
$89,700Active3 beds 1 baths1,114 sq. ft.413 27th Street, Rockford, IL 61108
MLS# 12541003Listed by: KELLER WILLIAMS PREFERRED RLTY - New
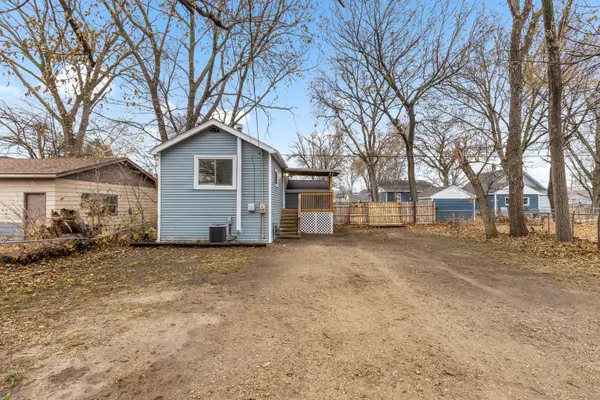 $75,000Active2 beds 2 baths450 sq. ft.
$75,000Active2 beds 2 baths450 sq. ft.3010 10th Street, Rockford, IL 61109
MLS# 12542321Listed by: KELLER WILLIAMS REALTY SIGNATURE - New
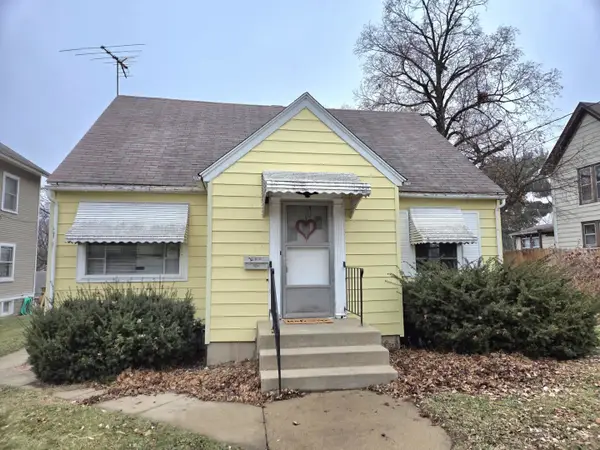 $140,000Active3 beds 1 baths1,758 sq. ft.
$140,000Active3 beds 1 baths1,758 sq. ft.1123 16th Street, Rockford, IL 61104
MLS# 12542494Listed by: KELLER WILLIAMS REALTY SIGNATURE - New
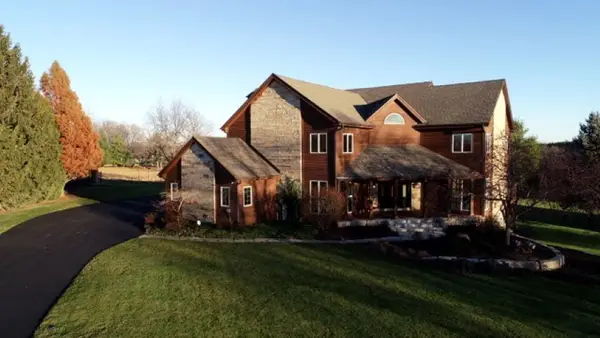 $735,000Active4 beds 5 baths6,292 sq. ft.
$735,000Active4 beds 5 baths6,292 sq. ft.3815 Gray Fox Run, Rockford, IL 61114
MLS# 12542354Listed by: GAMBINO REALTORS HOME BUILDERS - New
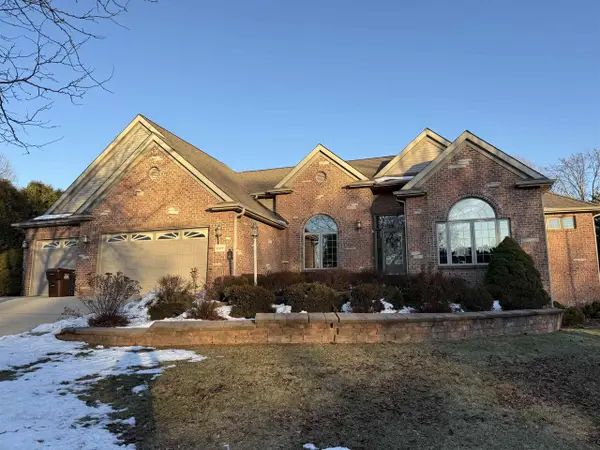 $550,000Active5 beds 4 baths4,174 sq. ft.
$550,000Active5 beds 4 baths4,174 sq. ft.649 Roxbury Road, Rockford, IL 61107
MLS# 2014427Listed by: KELLER WILLIAMS REALTY SIGNATURE - New
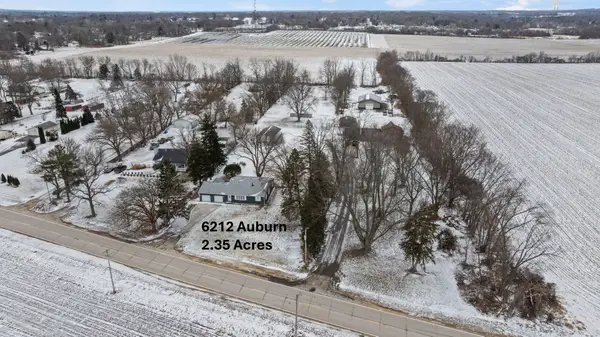 $259,042Active3 beds 2 baths1,760 sq. ft.
$259,042Active3 beds 2 baths1,760 sq. ft.6212 Auburn Street, Rockford, IL 61101
MLS# 12539023Listed by: KELLER WILLIAMS REALTY SIGNATURE
