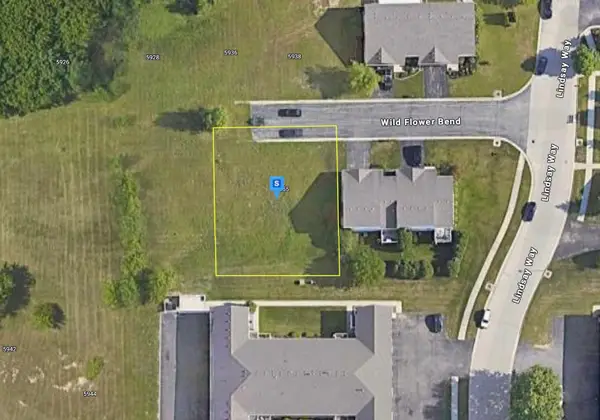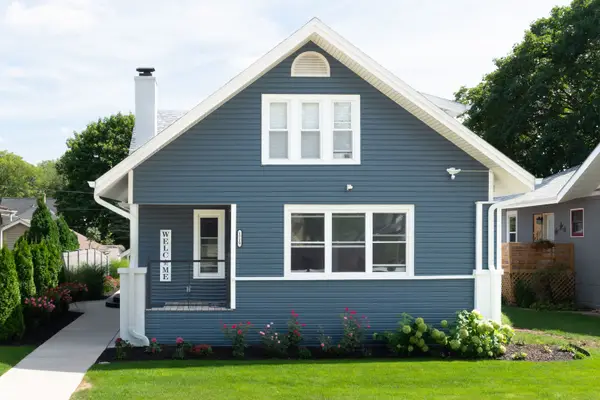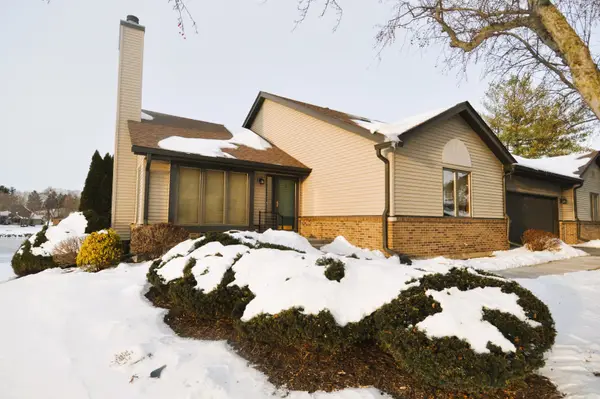3805 Northline Drive, Rockford, IL 61101
Local realty services provided by:ERA Naper Realty
3805 Northline Drive,Rockford, IL 61101
$244,900
- 3 Beds
- 2 Baths
- 1,764 sq. ft.
- Single family
- Active
Listed by: virginia meyer
Office: gambino realtors home builders
MLS#:12506449
Source:MLSNI
Price summary
- Price:$244,900
- Price per sq. ft.:$138.83
About this home
Welcome home to your private country retreat! This well-maintained 3 bedroom, 1.5 bath split-level home offers 1,426 sq ft on the main level plus an additional 326 sq ft of nearly finished basement space, situated on third of an acre +/- backing to a cornfield. Built in 2002, this home is located on the edge of town yet remains minutes from shopping, dining, and I-90/39/20. Covered front porch leading to a tiled foyer. The main level features laminate flooring throughout with spacious living areas. The dining room is ideal for entertaining, while the kitchen offers cabinet storage, a window over the sink, and a breakfast dining area. A pony wall design creates open flow between the kitchen and family room, which has multiple windows offering country views year round. The main level includes an updated guest bathroom. Upper level features a primary bedroom with a walk-in closet and access to an updated bathroom and 2 additional bedrooms. The mostly finished lower level offers a rec room, recessed lighting, an egress window, and storage throughout. Newer sliders leading to a 32x18 deck with privacy fencing and countryside views. Attached 3 car garage. Home has a solar panel system (or seller will remove). All appliances are included, and convenient access to parks and forest preserves. This move-in ready home has it all! Seeing is Believing!
Contact an agent
Home facts
- Year built:2002
- Listing ID #:12506449
- Added:49 day(s) ago
- Updated:December 17, 2025 at 10:28 PM
Rooms and interior
- Bedrooms:3
- Total bathrooms:2
- Full bathrooms:1
- Half bathrooms:1
- Living area:1,764 sq. ft.
Heating and cooling
- Cooling:Central Air
- Heating:Forced Air, Natural Gas
Structure and exterior
- Roof:Asphalt
- Year built:2002
- Building area:1,764 sq. ft.
- Lot area:0.29 Acres
Schools
- High school:Auburn High School
- Middle school:West Middle School
- Elementary school:West View Elementary School
Utilities
- Water:Public
- Sewer:Public Sewer
Finances and disclosures
- Price:$244,900
- Price per sq. ft.:$138.83
- Tax amount:$5,284 (2024)
New listings near 3805 Northline Drive
- New
 $53,999Active0.24 Acres
$53,999Active0.24 Acres5955 Wild Flower Bend, Rockford, IL 61108
MLS# 12534266Listed by: PLATLABS, LLC - New
 $160,000Active4 beds 2 baths1,622 sq. ft.
$160,000Active4 beds 2 baths1,622 sq. ft.1111 Loomis Street, Rockford, IL 61102
MLS# 12533715Listed by: KELLER WILLIAMS REALTY SIGNATURE - New
 $135,000Active2 beds 1 baths736 sq. ft.
$135,000Active2 beds 1 baths736 sq. ft.4381 Safford Road, Rockford, IL 61101
MLS# 12533246Listed by: KELLER WILLIAMS REALTY SIGNATURE - New
 $589,000Active5 beds 3 baths
$589,000Active5 beds 3 baths1719 Post Avenue, Rockford, IL 61103
MLS# 12533941Listed by: EPIQUE REALTY - New
 $369,900Active3 beds 4 baths2,954 sq. ft.
$369,900Active3 beds 4 baths2,954 sq. ft.6442 Old Hunters Run, Rockford, IL 61114
MLS# 12533910Listed by: CENTURY 21 AFFILIATED - ROCKFORD  $210,000Pending2 beds 1 baths
$210,000Pending2 beds 1 baths2527 Holmes Street, Rockford, IL 61108
MLS# 12533159Listed by: KELLER WILLIAMS REALTY SIGNATURE- New
 $335,000Active2 beds 3 baths1,640 sq. ft.
$335,000Active2 beds 3 baths1,640 sq. ft.6430 Old Hunters Run, Rockford, IL 61114
MLS# 12533719Listed by: DICKERSON & NIEMAN REALTORS - ROCKFORD - New
 $250,000Active4 beds 2 baths1,812 sq. ft.
$250,000Active4 beds 2 baths1,812 sq. ft.324 Paris Avenue, Rockford, IL 61107
MLS# 12533582Listed by: KELLER WILLIAMS REALTY SIGNATURE - New
 $250,000Active3 beds 2 baths2,500 sq. ft.
$250,000Active3 beds 2 baths2,500 sq. ft.2127 Jackson Street, Rockford, IL 61107
MLS# 12533695Listed by: DICKERSON & NIEMAN REALTORS - ROCKFORD - New
 $149,900Active3 beds 2 baths1,780 sq. ft.
$149,900Active3 beds 2 baths1,780 sq. ft.501 S Pierpont Avenue, Rockford, IL 61102
MLS# 12533262Listed by: KELLER WILLIAMS REALTY SIGNATURE
