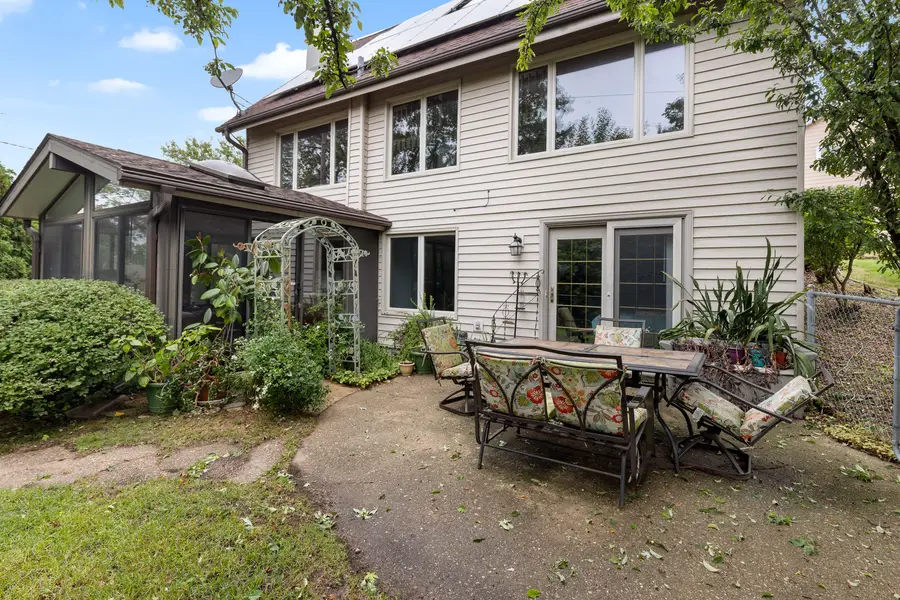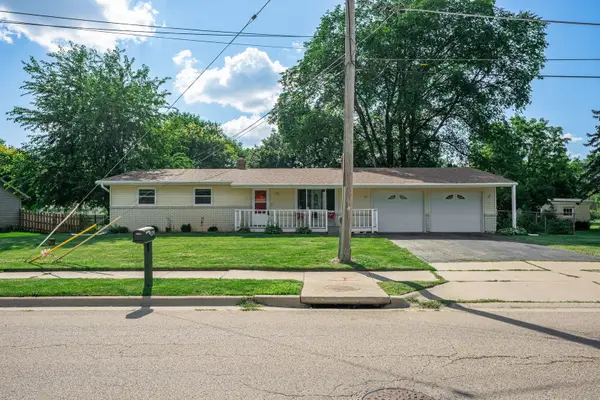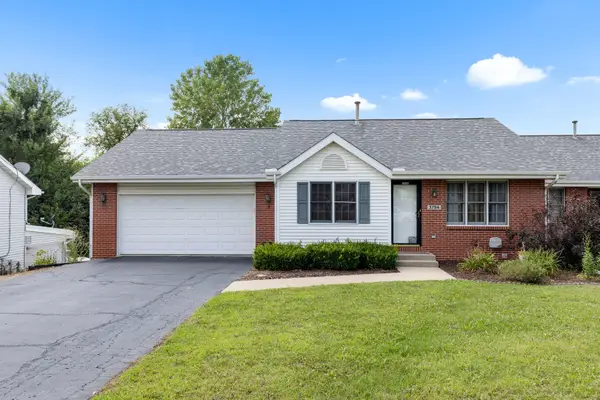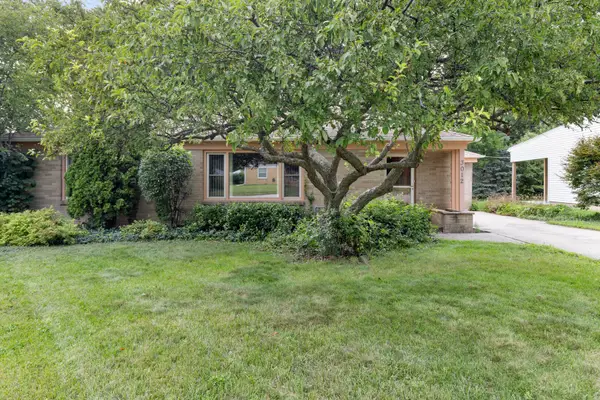4008 Martina Drive, Rockford, IL 61114
Local realty services provided by:ERA Naper Realty



4008 Martina Drive,Rockford, IL 61114
$229,000
- 3 Beds
- 3 Baths
- 1,254 sq. ft.
- Single family
- Pending
Listed by:mary maxted
Office:coldwell banker real estate group - rockford
MLS#:12418528
Source:MLSNI
Price summary
- Price:$229,000
- Price per sq. ft.:$182.62
About this home
Contemporary Custom Built Home | 3 Beds | 2.5 Baths | Above Ground Pool! This one-of-a-kind, energy-efficient, one owner home blends modern design with thoughtful comfort. The open-concept main level has warm natural light from expansive windows and soaring ceilings, and features an L-shaped living room, large dining room, kitchen, and powder room. A huge loft provides flexibility for relaxation, hobbies or office space, and has a large walk-in closet for storage. The three bedrooms in the cooler walk-out lower level make sleeping more enjoyable. A luxurious primary suite includes a four season sunroom with a spa-like bath featuring a unique waterfall jetted tub. The second bedroom has an ensuite and its own private walkout-perfect for guests or multigenerational living. Outside, entertain or unwind on your two-tier maintenance free deck, and take a dip in your above-ground pool! The two car attached garaged has storage above and added insulation. The energy efficient design is enhanced with a tankless water heater, nest thermostat, newer roof (2018), and owned solar panels added in 2019. Add to this a brand new energy efficient furnace, newer whole house generator, your ideas for updates, and you will have assured comfort for years to come! Home sold "As Is" with a Cinch Home Warranty.
Contact an agent
Home facts
- Year built:1983
- Listing Id #:12418528
- Added:39 day(s) ago
- Updated:August 13, 2025 at 07:39 AM
Rooms and interior
- Bedrooms:3
- Total bathrooms:3
- Full bathrooms:2
- Half bathrooms:1
- Living area:1,254 sq. ft.
Heating and cooling
- Cooling:Central Air
- Heating:Forced Air, Natural Gas
Structure and exterior
- Year built:1983
- Building area:1,254 sq. ft.
- Lot area:0.24 Acres
Schools
- High school:Guilford High School
- Middle school:Eisenhower Middle School
- Elementary school:Clifford P Carlson Elementary Sc
Utilities
- Water:Public
- Sewer:Public Sewer
Finances and disclosures
- Price:$229,000
- Price per sq. ft.:$182.62
- Tax amount:$5,013 (2024)
New listings near 4008 Martina Drive
- New
 $180,000Active4 beds 2 baths
$180,000Active4 beds 2 baths1001 - 1003 16th Street, Rockford, IL 61104
MLS# 12452686Listed by: DOOR TO DOOR REALTY - New
 $149,900Active3 beds 1 baths2,030 sq. ft.
$149,900Active3 beds 1 baths2,030 sq. ft.2304 10th Street, Rockford, IL 61104
MLS# 12451347Listed by: GAMBINO REALTORS HOME BUILDERS - New
 $2,499,000Active6 beds 7 baths10,000 sq. ft.
$2,499,000Active6 beds 7 baths10,000 sq. ft.1850 N Mulford Road, Rockford, IL 61107
MLS# 12452657Listed by: RE/MAX PREMIER - New
 $2,530,000Active15.49 Acres
$2,530,000Active15.49 Acres2530 S Main Street, Rockford, IL 61102
MLS# 12451379Listed by: CENTURY 21 AFFILIATED - ROCKFORD - New
 $135,000Active2 beds 2 baths1,779 sq. ft.
$135,000Active2 beds 2 baths1,779 sq. ft.3618 Belvoir Drive, Rockford, IL 61107
MLS# 12451288Listed by: DICKERSON & NIEMAN REALTORS - ROCKFORD - New
 $224,900Active3 beds 2 baths1,976 sq. ft.
$224,900Active3 beds 2 baths1,976 sq. ft.1003 Phelps Avenue, Rockford, IL 61108
MLS# 12450364Listed by: CENTURY 21 AFFILIATED - ROCKFORD - New
 $385,000Active4 beds 4 baths
$385,000Active4 beds 4 baths3786 Sage Drive, Rockford, IL 61114
MLS# 12448728Listed by: GAMBINO REALTORS HOME BUILDERS - New
 $399,000Active4 beds 4 baths
$399,000Active4 beds 4 baths3794 Sage Drive, Rockford, IL 61114
MLS# 12451427Listed by: GAMBINO REALTORS HOME BUILDERS - New
 $525,000Active5.81 Acres
$525,000Active5.81 Acres69XX Charles Street, Rockford, IL 61108
MLS# 12451016Listed by: DICKERSON & NIEMAN REALTORS - ROCKFORD - New
 $180,000Active3 beds 2 baths1,384 sq. ft.
$180,000Active3 beds 2 baths1,384 sq. ft.3012 Burrmont Road, Rockford, IL 61107
MLS# 12449622Listed by: COLDWELL BANKER REAL ESTATE GROUP - ROCKFORD
