4216 Dakota Lane, Rockford, IL 61108
Local realty services provided by:ERA Naper Realty
4216 Dakota Lane,Rockford, IL 61108
$149,900
- 3 Beds
- 2 Baths
- 1,176 sq. ft.
- Single family
- Active
Listed by:pamela cunningham
Office:gambino realtors home builders
MLS#:12496868
Source:MLSNI
Price summary
- Price:$149,900
- Price per sq. ft.:$127.47
About this home
Home to the same family for 60 years! Well cared for ranch with 3 bedrooms and 2 baths. 1176 sf on the main floor. The sun filled living area flows into the dining area with a built-in china hutch. Efficient galley kitchen with gas stove, microwave, & refrigerator. The all-season room addition brings the outside in and is the perfect place to relax. The three bedrooms and 1 bath are conveniently on the main floor. In the lower level you will find a large rec room with plenty of space for all your hobbies, another full bathroom, laundry room, plenty of storage space, plus a workshop. A long concrete driveway plus 2 car detached garage offer plenty of parking spaces. The backyard is framed by surrounding fences & landscaping giving it privacy. Located right off Alpine in SE Rockford, you'll enjoy quick access to everything you need. Whether starting out, downsizing, or looking for single-level living, this home checks all the boxes. Just bring your personal touch to make this home your own!
Contact an agent
Home facts
- Year built:1960
- Listing ID #:12496868
- Added:1 day(s) ago
- Updated:October 16, 2025 at 10:53 AM
Rooms and interior
- Bedrooms:3
- Total bathrooms:2
- Full bathrooms:2
- Living area:1,176 sq. ft.
Heating and cooling
- Cooling:Central Air
- Heating:Forced Air, Natural Gas
Structure and exterior
- Roof:Asphalt
- Year built:1960
- Building area:1,176 sq. ft.
- Lot area:0.17 Acres
Schools
- High school:Rockford East High School
- Middle school:Bernard W Flinn Middle School
- Elementary school:Whitehead Elementary School
Utilities
- Water:Public
Finances and disclosures
- Price:$149,900
- Price per sq. ft.:$127.47
New listings near 4216 Dakota Lane
- New
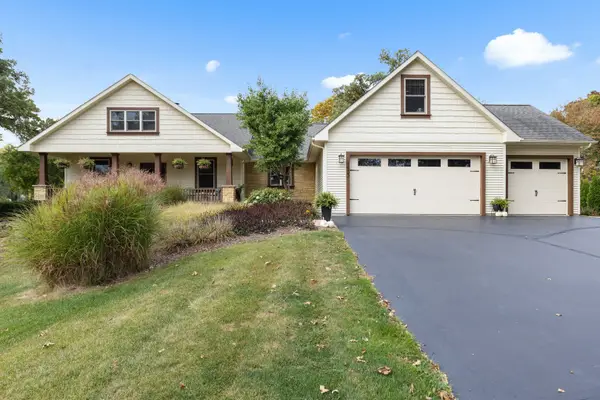 $422,000Active5 beds 3 baths2,582 sq. ft.
$422,000Active5 beds 3 baths2,582 sq. ft.1483 Hidden Oak Trail, Rockford, IL 61102
MLS# 12496572Listed by: DICKERSON & NIEMAN REALTORS - ROCKFORD - New
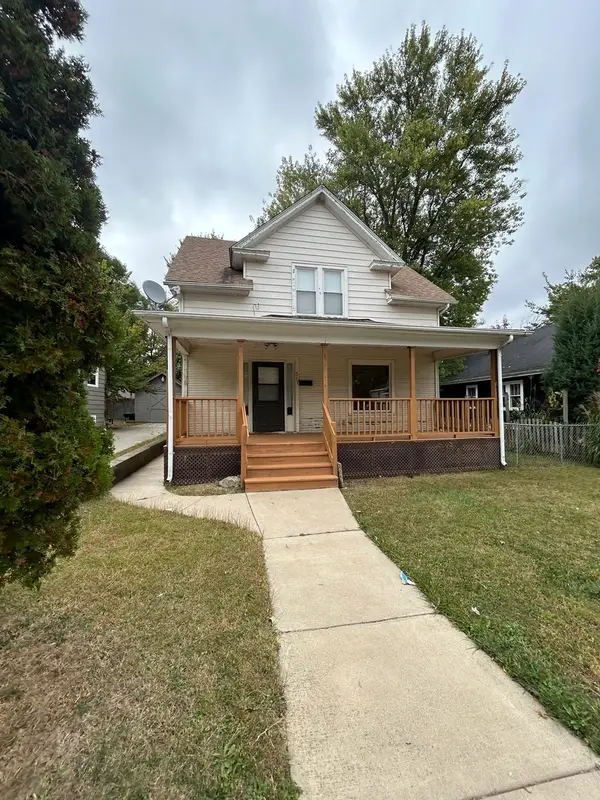 $105,000Active3 beds 2 baths1,364 sq. ft.
$105,000Active3 beds 2 baths1,364 sq. ft.317 N Central Avenue, Rockford, IL 61101
MLS# 12496677Listed by: DICKERSON & NIEMAN REALTORS - ROCKFORD - New
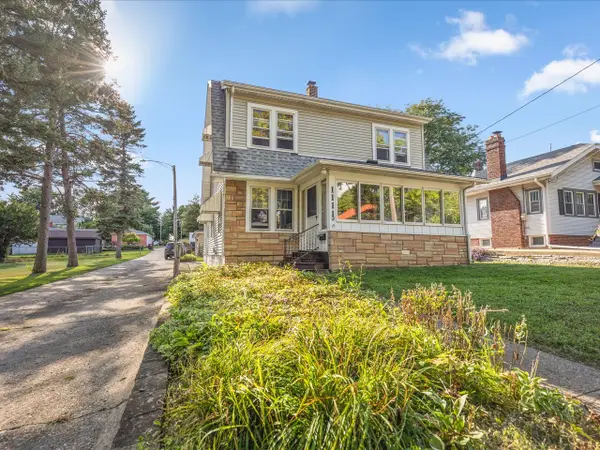 $168,900Active4 beds 2 baths1,908 sq. ft.
$168,900Active4 beds 2 baths1,908 sq. ft.1111 20th Street, Rockford, IL 61104
MLS# 12496480Listed by: EMERALD REALTY GROUP OF ROCKFORD, PLLC - New
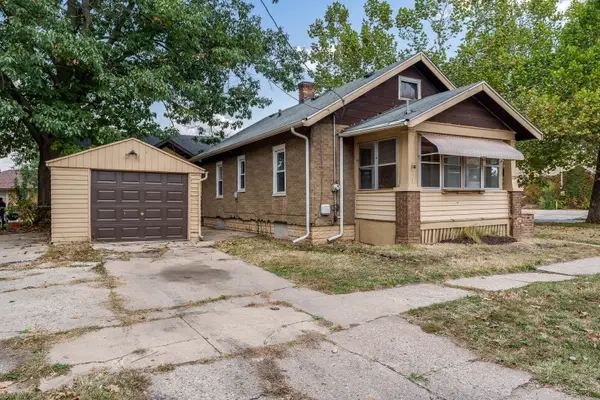 $82,900Active2 beds 1 baths1,617 sq. ft.
$82,900Active2 beds 1 baths1,617 sq. ft.1726 15th Avenue, Rockford, IL 61104
MLS# 12496259Listed by: GAMBINO REALTORS HOME BUILDERS - New
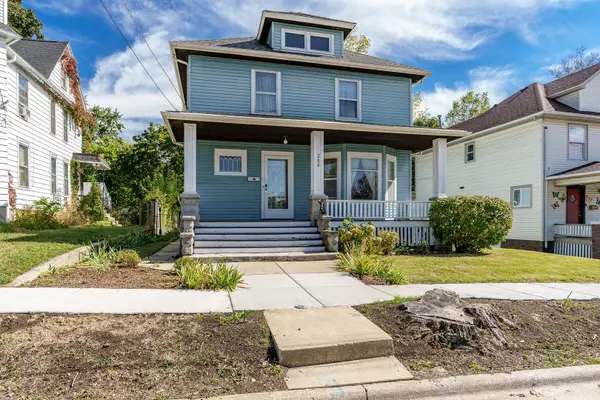 $148,000Active3 beds 2 baths1,580 sq. ft.
$148,000Active3 beds 2 baths1,580 sq. ft.206 12th Street, Rockford, IL 61104
MLS# 12491626Listed by: BERKSHIRE HATHAWAY HOMESERVICES CROSBY STARCK REAL - New
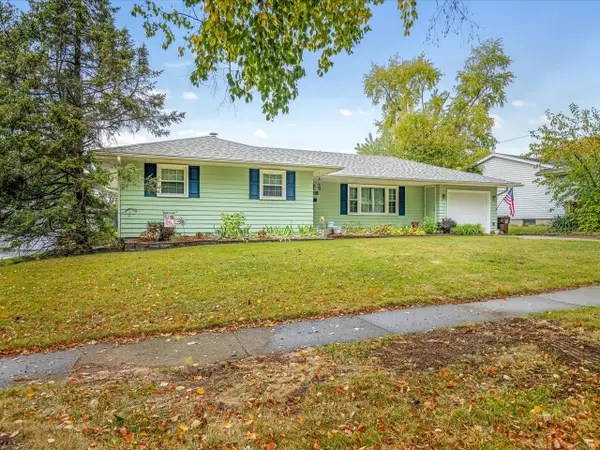 $169,900Active3 beds 1 baths1,510 sq. ft.
$169,900Active3 beds 1 baths1,510 sq. ft.3928 Seward Avenue, Rockford, IL 61108
MLS# 12495605Listed by: DICKERSON & NIEMAN REALTORS - ROCKFORD - New
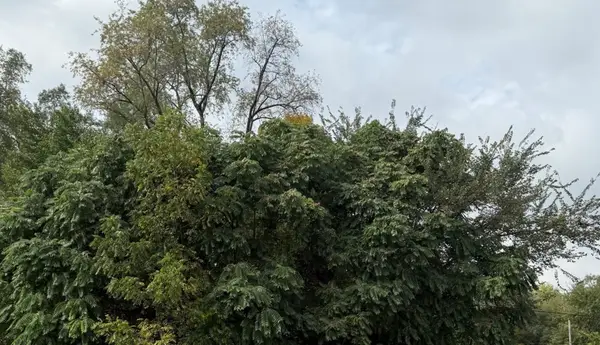 $30,000Active0.22 Acres
$30,000Active0.22 Acres705 Newport Avenue, Rockford, IL 61102
MLS# 12492450Listed by: REAL PEOPLE REALTY - New
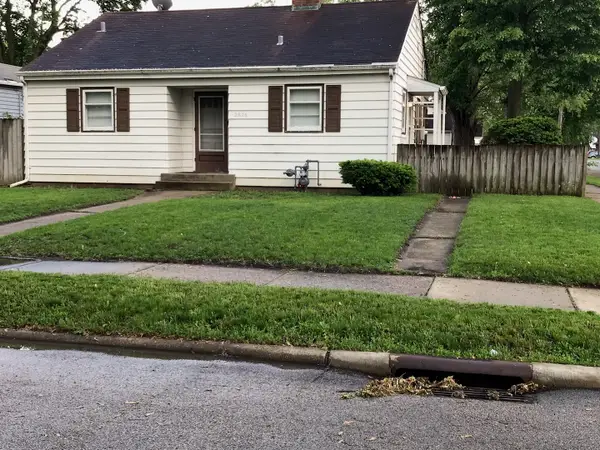 $89,900Active2 beds 1 baths1,009 sq. ft.
$89,900Active2 beds 1 baths1,009 sq. ft.2828 Ridgeway Avenue, Rockford, IL 61101
MLS# 12494579Listed by: KEY REALTY - ROCKFORD - New
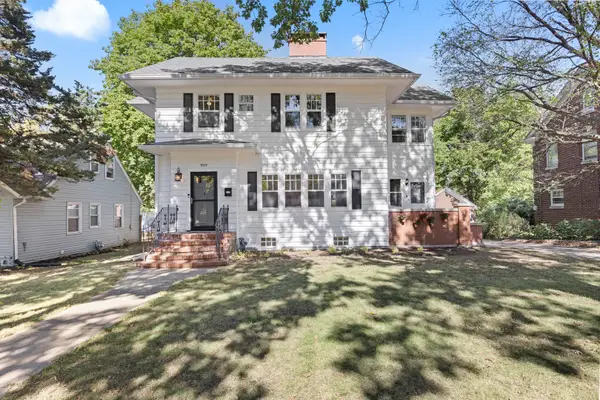 $279,000Active4 beds 2 baths2,942 sq. ft.
$279,000Active4 beds 2 baths2,942 sq. ft.919 Garfield Avenue, Rockford, IL 61103
MLS# 12485165Listed by: KEY REALTY - ROCKFORD
