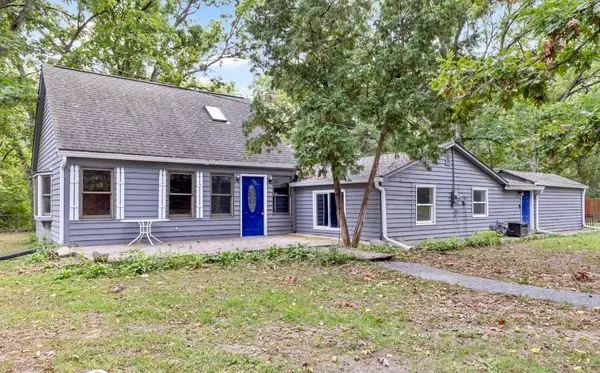4453 Redwood Drive, Rockford, IL 61109
Local realty services provided by:Results Realty ERA Powered
4453 Redwood Drive,Rockford, IL 61109
$275,000
- 5 Beds
- 3 Baths
- 3,688 sq. ft.
- Single family
- Pending
Listed by:katie giese
Office:keller williams realty signature
MLS#:12479450
Source:MLSNI
Price summary
- Price:$275,000
- Price per sq. ft.:$74.57
About this home
Looking for the perfect blend of space and soul? You've found it. This lovingly maintained 5-bedroom, 3 full bathroom ranch-style home with a 2-car attached garage offers comfort, character, and room to grow. Step into the inviting living room featuring a cozy wood-burning fireplace-ideal for chilly evenings and warm gatherings. The adjacent dining room and kitchen create a seamless flow for everyday living and entertaining. Just off the kitchen, you'll find a convenient laundry room and pantry for added functionality. From the living room, make your way down the hallway, discover two spacious bedrooms, a full bathroom, and the serene primary suite. The primary offers a walk-in closet, private en suite bathroom, and sliding glass doors leading to the rear deck-your personal retreat for morning coffee or sunset unwinding. Head downstairs to the fully finished basement, where two additional bedrooms await, along with a generous family room and a bonus room currently used as a kitchenette/pantry. The basement also includes a mechanicals room, two sizable storage areas, a clothes closet - giving you space to organize, expand, or customize. Step into the spacious, fully fenced backyard-perfect for play, storage, and relaxation. Enjoy two convenient storage sheds, an above-ground pool for summer fun, and a swing set ready for endless outdoor memories. Whether you're hosting, relaxing, or simply living your day-to-day, this home offers the perfect balance of space, practicality, and warmth. Continue its legacy and make this house your home. Schedule your showing today-this one won't last! Additional Details: Roof 2018, Tankless Water Heater 2021, Well Pump 2021, Furnace 2018, Newer Windows throughout the home w/transferrable warranty.
Contact an agent
Home facts
- Year built:1990
- Listing ID #:12479450
- Added:4 day(s) ago
- Updated:September 28, 2025 at 09:36 PM
Rooms and interior
- Bedrooms:5
- Total bathrooms:3
- Full bathrooms:3
- Living area:3,688 sq. ft.
Heating and cooling
- Cooling:Central Air
- Heating:Natural Gas
Structure and exterior
- Roof:Asphalt
- Year built:1990
- Building area:3,688 sq. ft.
- Lot area:0.78 Acres
Schools
- High school:Jefferson High School
- Middle school:Bernard W Flinn Middle School
- Elementary school:Cherry Valley Elementary School
Finances and disclosures
- Price:$275,000
- Price per sq. ft.:$74.57
- Tax amount:$5,416 (2024)
New listings near 4453 Redwood Drive
- New
 $379,900Active4 beds 4 baths2,389 sq. ft.
$379,900Active4 beds 4 baths2,389 sq. ft.4011 Dorset Drive, Rockford, IL 61114
MLS# 12482473Listed by: DICKERSON & NIEMAN REALTORS - ROCKFORD - New
 $299,900Active3 beds 3 baths2,100 sq. ft.
$299,900Active3 beds 3 baths2,100 sq. ft.3460 Citadel Drive, Rockford, IL 61109
MLS# 12480433Listed by: CENTURY 21 TK REALTY - New
 $239,900Active3 beds 2 baths1,535 sq. ft.
$239,900Active3 beds 2 baths1,535 sq. ft.4012 Pleasant Valley Boulevard, Rockford, IL 61114
MLS# 12482271Listed by: KELLER WILLIAMS SUCCESS REALTY - New
 $44,900Active3 beds 1 baths1,034 sq. ft.
$44,900Active3 beds 1 baths1,034 sq. ft.4301 Kennett Avenue, Rockford, IL 61101
MLS# 12482187Listed by: VYLLA HOME - New
 $499,000Active5 beds 5 baths2,622 sq. ft.
$499,000Active5 beds 5 baths2,622 sq. ft.1687 Divine Drive, Rockford, IL 61107
MLS# 12481878Listed by: DICKERSON & NIEMAN REALTORS - ROCKFORD - New
 $158,000Active3 beds 2 baths1,781 sq. ft.
$158,000Active3 beds 2 baths1,781 sq. ft.417 Reynolds Street, Rockford, IL 61103
MLS# 12481916Listed by: DICKERSON & NIEMAN REALTORS - ROCKFORD - Open Sun, 2 to 4pmNew
 $198,000Active3 beds 1 baths992 sq. ft.
$198,000Active3 beds 1 baths992 sq. ft.6438 Wicklow Close, Rockford, IL 61107
MLS# 12481712Listed by: CENTURY 21 AFFILIATED - ROCKFORD - New
 $299,000Active4 beds 2 baths1,890 sq. ft.
$299,000Active4 beds 2 baths1,890 sq. ft.6681 42nd Street, Rockford, IL 61109
MLS# 12481968Listed by: DICKERSON & NIEMAN REALTORS - ROCKFORD - New
 $6,750Active0.14 Acres
$6,750Active0.14 Acres6xx Cambridge Avenue, Rockford, IL 61102
MLS# 12481971Listed by: GAMBINO REALTORS HOME BUILDERS - New
 $6,000Active0 Acres
$6,000Active0 Acres803 Island Avenue, Rockford, IL 61102
MLS# 12335747Listed by: GAMBINO REALTORS HOME BUILDERS
