4685 High Point Drive #17, Rockford, IL 61114
Local realty services provided by:ERA Naper Realty
4685 High Point Drive #17,Rockford, IL 61114
$180,900
- 2 Beds
- 1 Baths
- 1,367 sq. ft.
- Condominium
- Active
Listed by: nicholas carter
Office: keller williams realty signature
MLS#:12507473
Source:MLSNI
Price summary
- Price:$180,900
- Price per sq. ft.:$132.33
- Monthly HOA dues:$235
About this home
Discover your perfect retreat in this charming, move-in-ready townhouse-style condo. The main living area is designed for comfort and ambiance, featuring stunning vaulted ceilings that flood the space with natural light and a cozy wood-burning fireplace-ideal for chilly evenings. Open floorplan layout with the living and dining rooms that is a must see to enjoy the sunny view coming through large windows. Kitchen comes equipped with SS appliances including a stove w/ grill. The master bedroom has a large walk-in closet for those with big wardrobes, along with 2 additional closets in the upstairs hallway and lower level. The bathroom has been thoughtfully updated with a brand-new shower/tub, surround, and sleek glass door, providing a fresh, modern feel. Adding incredible value is the versatile, finished room in the basement, which offers a wonderful space for recreational activities, a home gym, or a universal flex space. Updated energy efficient windows that will help save on the electric bill during cold summers and hot summers. Lastly there is a freshly stained wooden deck off the eat-in kitchen with views of the beautifully done landscaping that has been completed throughout the community. Combining multi-level living with the convenience of a condo, this property is a delightful find for first-time buyers and those seeking maintenance-free living.
Contact an agent
Home facts
- Year built:1981
- Listing ID #:12507473
- Added:59 day(s) ago
- Updated:December 29, 2025 at 11:44 AM
Rooms and interior
- Bedrooms:2
- Total bathrooms:1
- Full bathrooms:1
- Living area:1,367 sq. ft.
Heating and cooling
- Cooling:Central Air
- Heating:Forced Air, Natural Gas
Structure and exterior
- Year built:1981
- Building area:1,367 sq. ft.
Utilities
- Water:Public
- Sewer:Public Sewer
Finances and disclosures
- Price:$180,900
- Price per sq. ft.:$132.33
- Tax amount:$1,102 (2024)
New listings near 4685 High Point Drive #17
- New
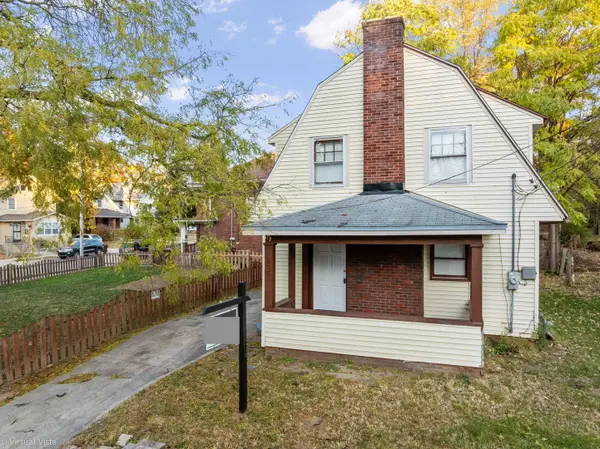 $89,900Active2 beds 1 baths1,144 sq. ft.
$89,900Active2 beds 1 baths1,144 sq. ft.233 Oakwood Avenue, Rockford, IL 61101
MLS# 12535122Listed by: EXECUTIVE REALTY GROUP LLC - New
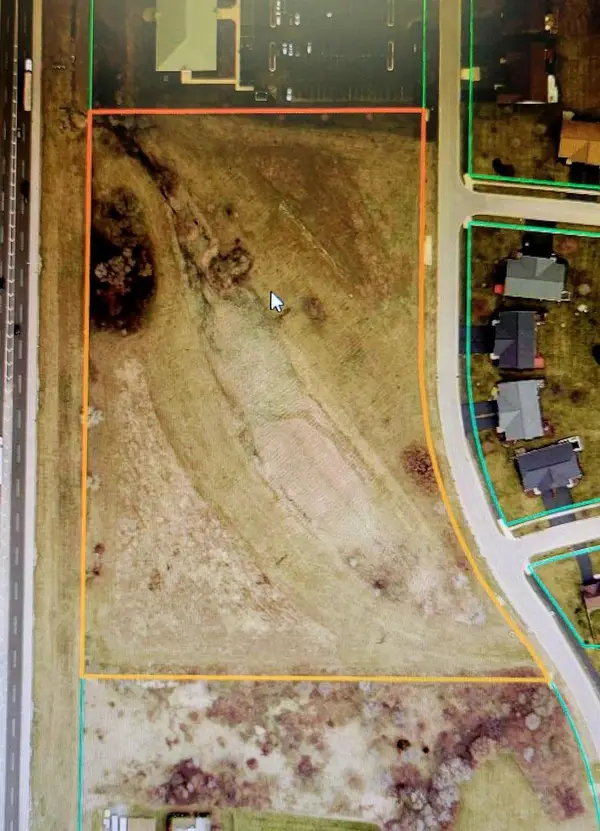 $578,400Active9.64 Acres
$578,400Active9.64 Acres1255 Tebala Boulevard, Rockford, IL 61108
MLS# 12535563Listed by: DICKERSON & NIEMAN REALTORS - ROCKFORD - New
 $691,000Active6.91 Acres
$691,000Active6.91 Acres10xx Tebala Boulevard, Rockford, IL 61108
MLS# 12535564Listed by: DICKERSON & NIEMAN REALTORS - ROCKFORD - New
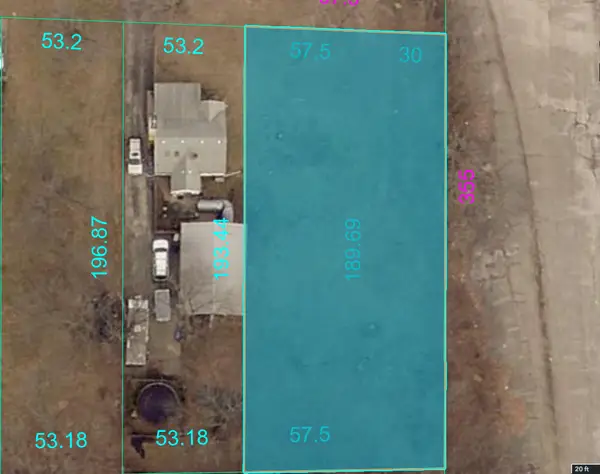 $45,000Active0.36 Acres
$45,000Active0.36 Acres3711 Oak Grove Avenue, Rockford, IL 61108
MLS# 12535569Listed by: EXP REALTY - New
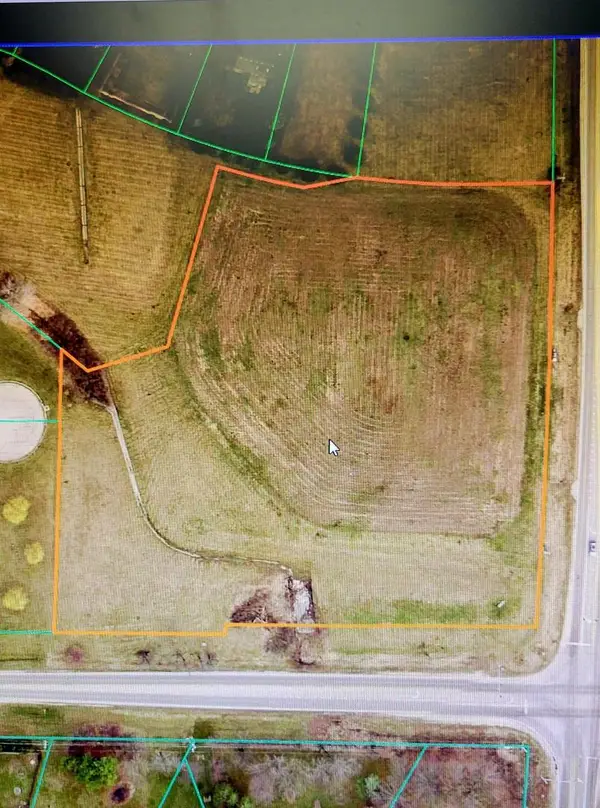 $200,000Active5.05 Acres
$200,000Active5.05 Acres8155 Sayer Road, Rockford, IL 61108
MLS# 12535576Listed by: DICKERSON & NIEMAN REALTORS - ROCKFORD - New
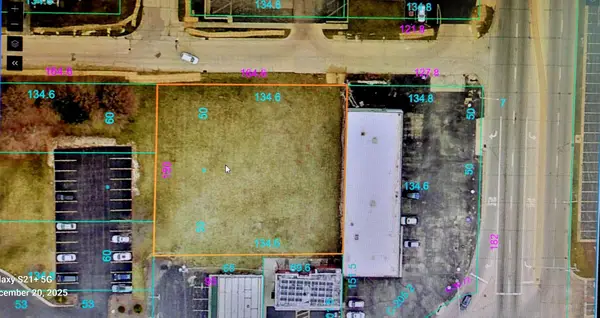 $20,000Active0.57 Acres
$20,000Active0.57 Acres4301 Tonawanda Avenue, Rockford, IL 61108
MLS# 12535583Listed by: DICKERSON & NIEMAN REALTORS - ROCKFORD 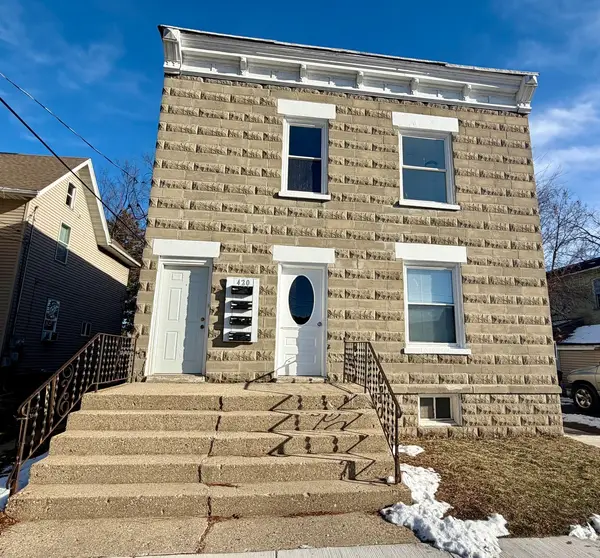 $239,000Pending6 beds 4 baths
$239,000Pending6 beds 4 baths420 8th Street, Rockford, IL 61104
MLS# 12535558Listed by: GAMBINO REALTORS HOME BUILDERS- New
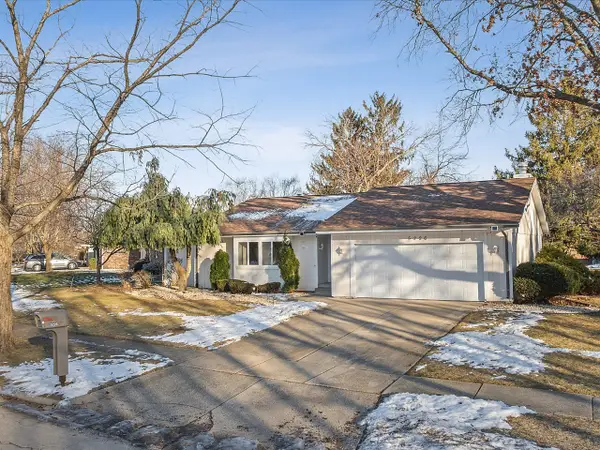 $259,900Active3 beds 2 baths2,113 sq. ft.
$259,900Active3 beds 2 baths2,113 sq. ft.5226 Arbutus Road, Rockford, IL 61107
MLS# 12535198Listed by: GAMBINO REALTORS HOME BUILDERS - New
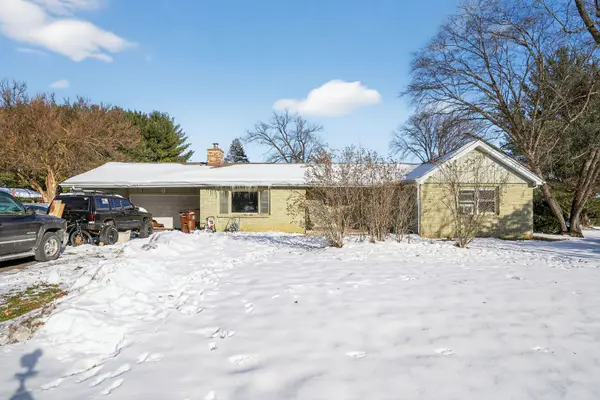 $165,000Active2 beds 1 baths1,590 sq. ft.
$165,000Active2 beds 1 baths1,590 sq. ft.2388 Mcfarland Road, Rockford, IL 61108
MLS# 12535403Listed by: EJC REAL ESTATE SERVICES - New
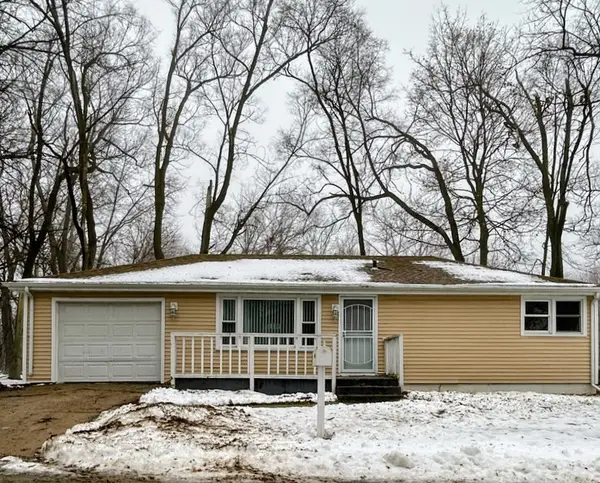 $125,000Active3 beds 1 baths864 sq. ft.
$125,000Active3 beds 1 baths864 sq. ft.3018 Andrews Street, Rockford, IL 61101
MLS# 12535251Listed by: DICKERSON & NIEMAN REALTORS - ROCKFORD
