4747 Treeview Terrace, Rockford, IL 61109
Local realty services provided by:Results Realty ERA Powered
4747 Treeview Terrace,Rockford, IL 61109
$275,000
- 4 Beds
- 3 Baths
- 2,660 sq. ft.
- Single family
- Active
Listed by:kelly wolf
Office:keller williams realty signature
MLS#:12483317
Source:MLSNI
Price summary
- Price:$275,000
- Price per sq. ft.:$103.38
About this home
Welcome to Your Private Retreat!! This spacious 4 Bedroom, 3 Bath Bi-Level home offers the perfect blend of comfort, convenience and nature. Nestled on three-quarters of an acre, the property boasts a serene, wooded backyard that feels like your own forest preserve - yet is just a quarter mile from several forest preserves and trails. It's walking distance to Blackhawk Forest Preserve in fact! The main level boasts beautiful views from the living/dining rooms with hardwood floors. The updated kitchen has granite counters, 42 inch cabinets and 2 pantry closets. The huge master suite has an ensuite, 2 closets and room for a nice reading nook or home office space. Bathroom #2 has also been updated. Bedroom #2 is currently being used as a remote work space. The lower level is football Sunday ready with a woodburning fireplace, brick built ins and space for awesome game/pool table. Bedrooms #3 and #4 have large closets plus large windows. The laundry room and workshop are on the lower level as well. The attached oversized 2 car garage has room for your bikes, kayaks etc. There is an extra parking pad for campers and boats. Close to Cherry Valley Elementary and I90. Whether you are hosting friends, enjoying quiet evenings or exploring nearby forest preserves, this home has the best of both worlds - privacy and accessibility!!
Contact an agent
Home facts
- Year built:1977
- Listing ID #:12483317
- Added:1 day(s) ago
- Updated:October 07, 2025 at 01:28 AM
Rooms and interior
- Bedrooms:4
- Total bathrooms:3
- Full bathrooms:3
- Living area:2,660 sq. ft.
Heating and cooling
- Cooling:Central Air
- Heating:Forced Air, Natural Gas
Structure and exterior
- Year built:1977
- Building area:2,660 sq. ft.
- Lot area:0.64 Acres
Schools
- High school:Jefferson High School
- Middle school:Bernard W Flinn Middle School
- Elementary school:Cherry Valley Elementary School
Finances and disclosures
- Price:$275,000
- Price per sq. ft.:$103.38
- Tax amount:$4,670 (2024)
New listings near 4747 Treeview Terrace
- New
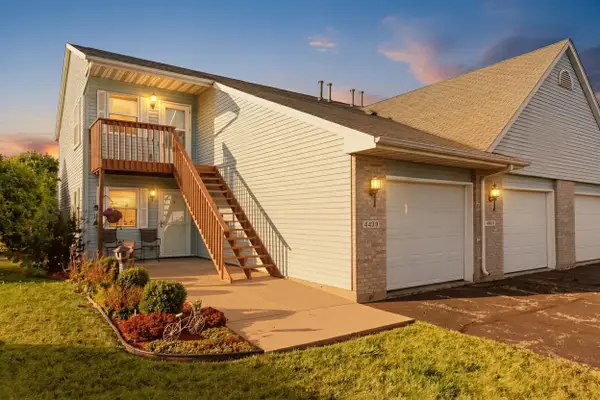 $134,900Active2 beds 2 baths1,216 sq. ft.
$134,900Active2 beds 2 baths1,216 sq. ft.4148 B Packard Parkway #4148B, Rockford, IL 61101
MLS# 12489700Listed by: CENTURY 21 AFFILIATED - ROCKFORD - New
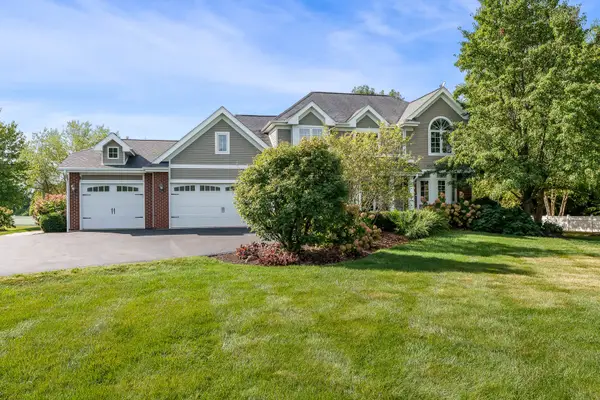 $985,000Active4 beds 4 baths4,194 sq. ft.
$985,000Active4 beds 4 baths4,194 sq. ft.8551-8589 Rote Road, Rockford, IL 61107
MLS# 12487621Listed by: BERKSHIRE HATHAWAY HOMESERVICE - New
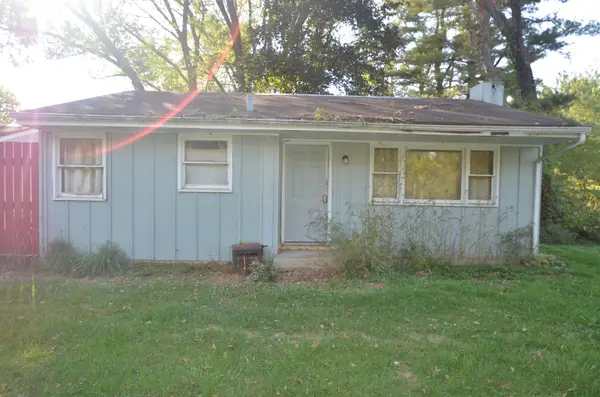 $100,000Active2 beds 1 baths886 sq. ft.
$100,000Active2 beds 1 baths886 sq. ft.510 Willow Run, Rockford, IL 61102
MLS# 12489539Listed by: KELLER WILLIAMS REALTY SIGNATURE - Open Sun, 2 to 4pmNew
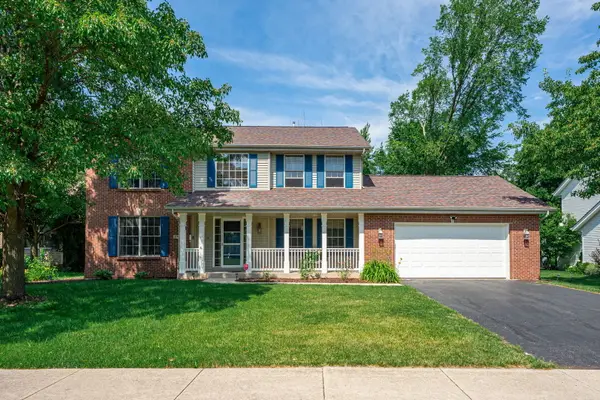 $350,000Active4 beds 3 baths3,036 sq. ft.
$350,000Active4 beds 3 baths3,036 sq. ft.1920 Grandchester Place, Rockford, IL 61107
MLS# 12417807Listed by: GAMBINO REALTORS HOME BUILDERS - New
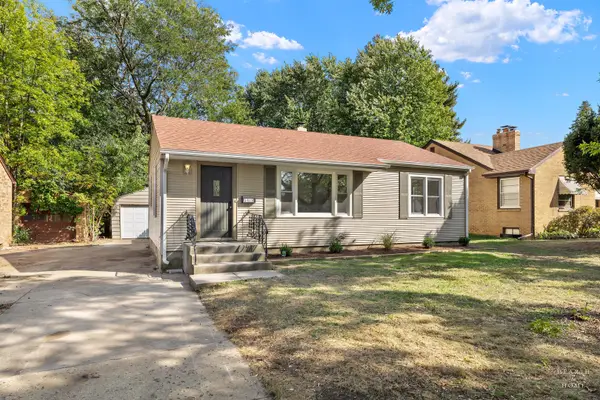 $190,000Active3 beds 1 baths1,406 sq. ft.
$190,000Active3 beds 1 baths1,406 sq. ft.1419 Roncevalles Avenue, Rockford, IL 61107
MLS# 12488935Listed by: KELLER WILLIAMS REALTY SIGNATURE - New
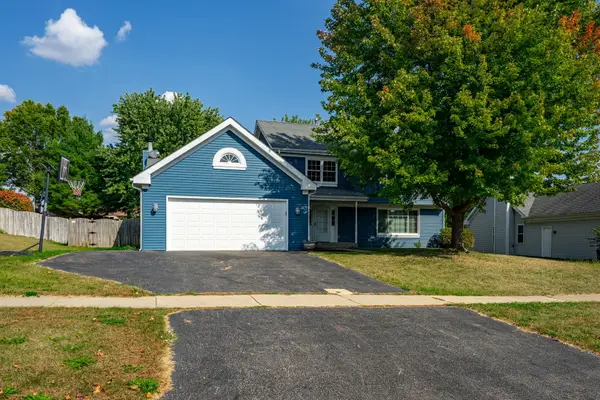 $384,900Active4 beds 3 baths3,336 sq. ft.
$384,900Active4 beds 3 baths3,336 sq. ft.1162 Butler Road, Rockford, IL 61108
MLS# 12488810Listed by: DICKERSON & NIEMAN REALTORS - ROCKFORD - New
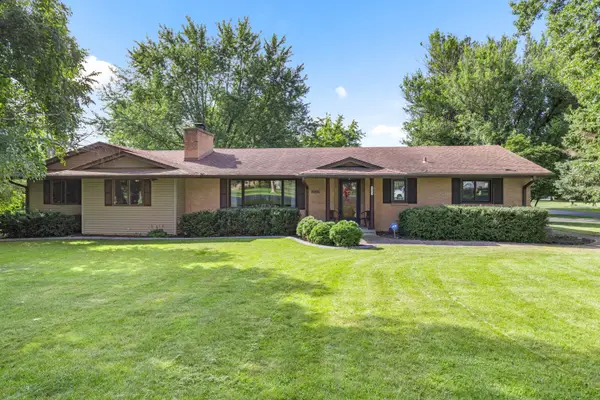 $319,900Active4 beds 4 baths2,266 sq. ft.
$319,900Active4 beds 4 baths2,266 sq. ft.5301 Orchard Avenue, Rockford, IL 61108
MLS# 12488733Listed by: KELLER WILLIAMS REALTY SIGNATURE - New
 $349,000Active4 beds 4 baths2,738 sq. ft.
$349,000Active4 beds 4 baths2,738 sq. ft.5647 Inverness Drive, Rockford, IL 61107
MLS# 12468932Listed by: HABLOFT LLC - New
 $159,900Active3 beds 1 baths1,488 sq. ft.
$159,900Active3 beds 1 baths1,488 sq. ft.2141 Cumberland Street, Rockford, IL 61103
MLS# 12487722Listed by: KELLER WILLIAMS REALTY SIGNATURE
