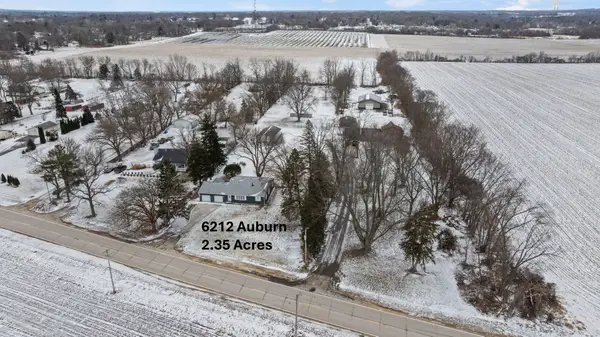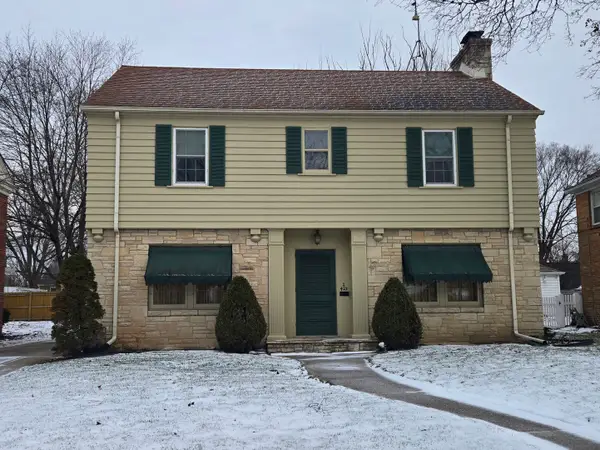4761 Huxley Drive, Rockford, IL 61101
Local realty services provided by:Results Realty ERA Powered
4761 Huxley Drive,Rockford, IL 61101
$326,000
- 4 Beds
- 3 Baths
- - sq. ft.
- Single family
- Sold
Listed by: heather manis
Office: dickerson & nieman realtors - rockford
MLS#:12520485
Source:MLSNI
Sorry, we are unable to map this address
Price summary
- Price:$326,000
About this home
Tucked at the end of a quiet cul-de-sac in a peaceful rural subdivision, this one-owner bilevel home offers space, flexibility, and serene outdoor living on a generous .80-acre lot. With 2,444 finished square feet, the layout is ideal for multi-generational living, guest accommodations, or simply spreading out in comfort. The upper level features 3 spacious bedrooms and 2 full baths, while the finished lower level offers a private retreat with its own bedroom, full bath, cozy family room with fireplace, and a kitchenette with wet bar-perfect for an in-law suite or visiting guests. A versatile bonus room adds even more possibilities: 5th bedroom, home office, craft space, workout zone, or playroom. Recent updates include a 2022 furnace, 2021 water heater, 2025 roof with gutter guards, and fresh paint inside and out. Outdoor living is a highlight here. Step outside to enjoy the 12x16 screened-in porch and a 16x23 deck with hot tub included-ideal for relaxing as you gaze out over the semi-private, tree-lined yard and open field beyond. This is a rare opportunity to own a well-maintained, thoughtfully designed home with room to grow and unwind.
Contact an agent
Home facts
- Year built:1986
- Listing ID #:12520485
- Added:44 day(s) ago
- Updated:January 03, 2026 at 07:57 AM
Rooms and interior
- Bedrooms:4
- Total bathrooms:3
- Full bathrooms:3
Heating and cooling
- Cooling:Central Air
- Heating:Natural Gas
Structure and exterior
- Year built:1986
Finances and disclosures
- Price:$326,000
- Tax amount:$2,712 (2024)
New listings near 4761 Huxley Drive
- New
 $259,042Active3 beds 2 baths1,760 sq. ft.
$259,042Active3 beds 2 baths1,760 sq. ft.6212 Auburn Street, Rockford, IL 61101
MLS# 12539023Listed by: KELLER WILLIAMS REALTY SIGNATURE - New
 $174,900Active3 beds 2 baths1,392 sq. ft.
$174,900Active3 beds 2 baths1,392 sq. ft.3715 Rural Street, Rockford, IL 61107
MLS# 12538345Listed by: KEY REALTY - ROCKFORD - New
 $199,000Active3 beds 2 baths1,709 sq. ft.
$199,000Active3 beds 2 baths1,709 sq. ft.423 N Highland Avenue, Rockford, IL 61107
MLS# 12539167Listed by: GAMBINO REALTORS HOME BUILDERS - New
 $115,000Active4 beds 1 baths1,340 sq. ft.
$115,000Active4 beds 1 baths1,340 sq. ft.3315 Montrose Avenue, Rockford, IL 61101
MLS# 12538976Listed by: KELLER WILLIAMS REALTY SIGNATURE - New
 $110,000Active2 beds 2 baths1,138 sq. ft.
$110,000Active2 beds 2 baths1,138 sq. ft.6104 Brynwood Drive, Rockford, IL 61114
MLS# 12538424Listed by: BERKSHIRE HATHAWAY HOMESERVICES CROSBY STARCK REAL - New
 $180,000Active2 beds 1 baths1,066 sq. ft.
$180,000Active2 beds 1 baths1,066 sq. ft.1226 Arnold Avenue, Rockford, IL 61108
MLS# 12538248Listed by: SMART HOME REALTY - New
 $109,000Active3 beds 1 baths1,191 sq. ft.
$109,000Active3 beds 1 baths1,191 sq. ft.1311 Grant Avenue, Rockford, IL 61103
MLS# 12538529Listed by: STATELINE REAL ESTATE LLC - Open Sun, 2 to 4pm
 $365,000Pending4 beds 4 baths2,938 sq. ft.
$365,000Pending4 beds 4 baths2,938 sq. ft.5221 Deer Pointe, Rockford, IL 61114
MLS# 12537939Listed by: DICKERSON & NIEMAN REALTORS - ROCKFORD - New
 $949,900Active4 beds 4 baths2,750 sq. ft.
$949,900Active4 beds 4 baths2,750 sq. ft.2200 Willow Lane, Rockford, IL 61107
MLS# 12536724Listed by: SMART HOME REALTY  $129,000Pending2 beds 1 baths896 sq. ft.
$129,000Pending2 beds 1 baths896 sq. ft.1504 Barton Boulevard, Rockford, IL 61103
MLS# 12537839Listed by: STATELINE REAL ESTATE LLC
