503 Verona Drive, Rockford, IL 61107
Local realty services provided by:Results Realty ERA Powered
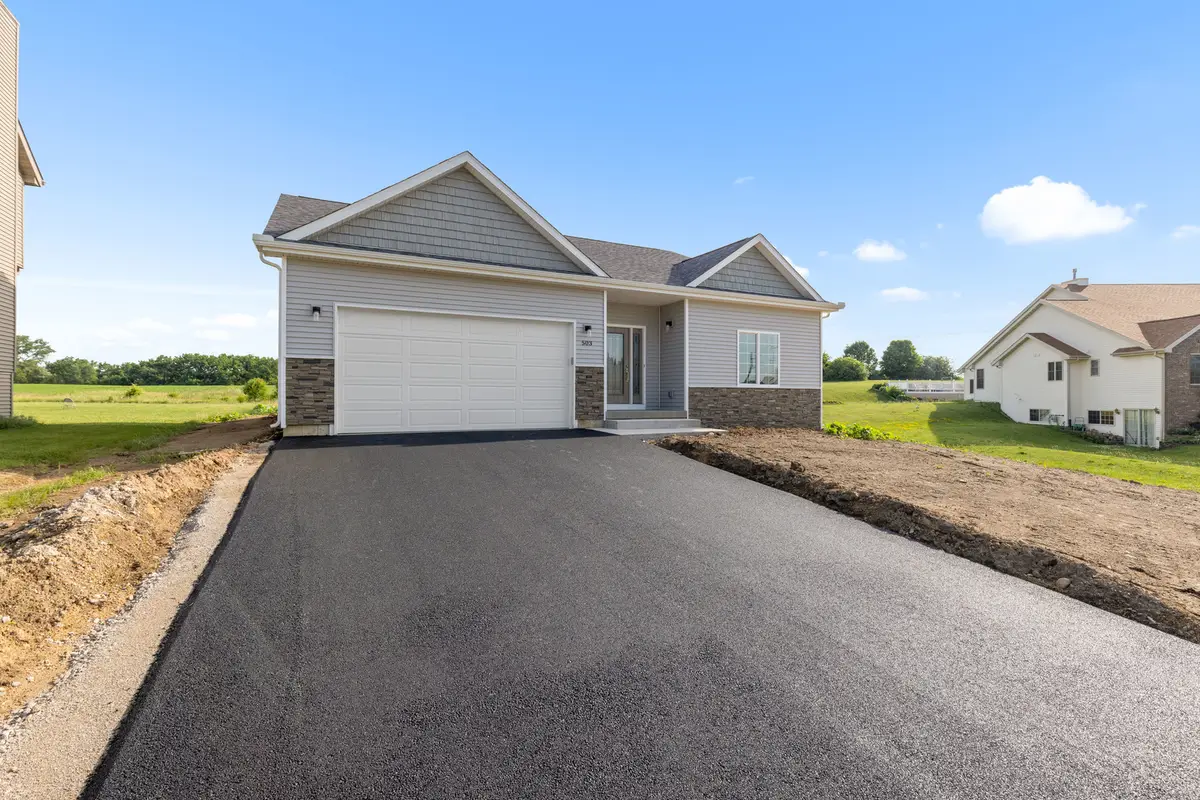
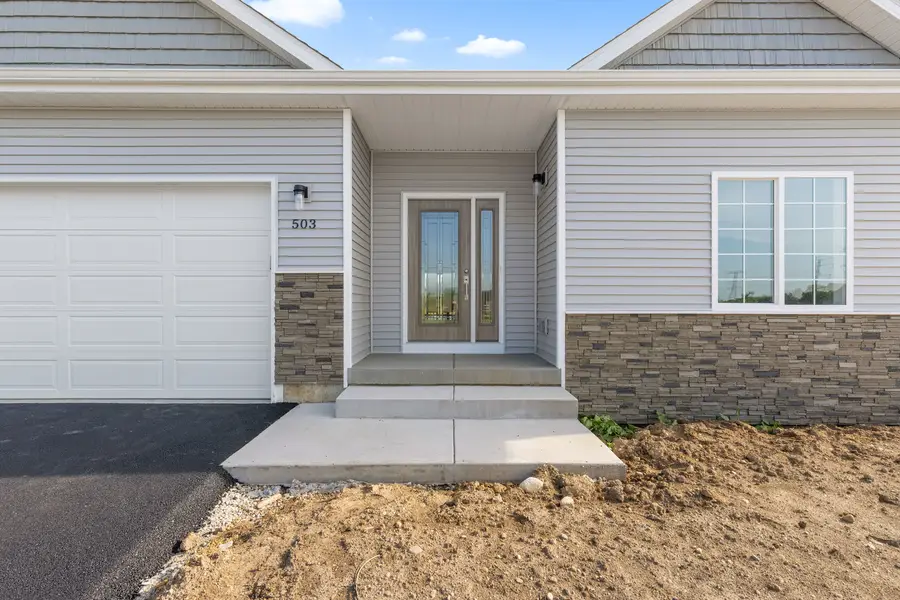
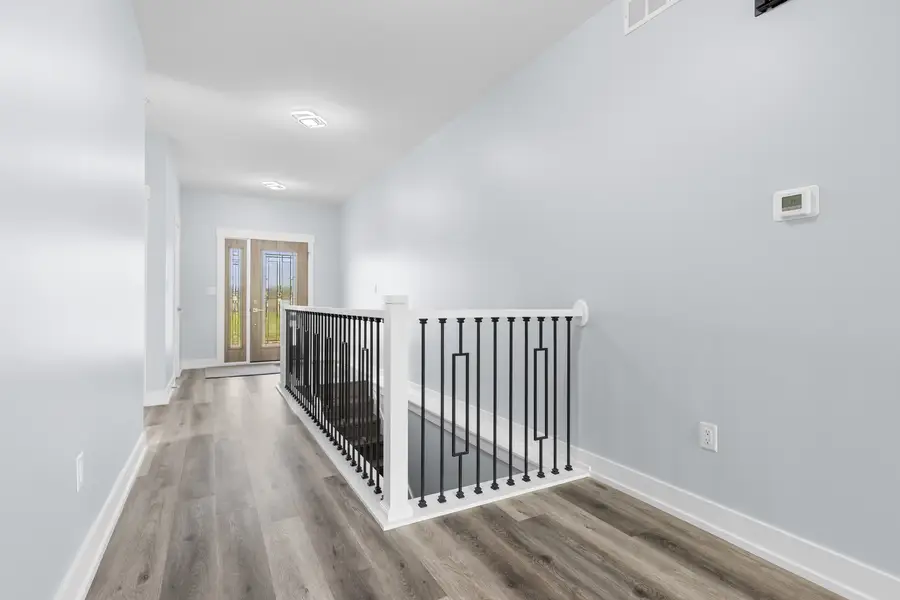
503 Verona Drive,Rockford, IL 61107
$389,900
- 3 Beds
- 2 Baths
- 1,858 sq. ft.
- Single family
- Active
Listed by:kelly wolf
Office:keller williams realty signature
MLS#:12404863
Source:MLSNI
Price summary
- Price:$389,900
- Price per sq. ft.:$209.85
About this home
Gorgeous New Construction Ranch-Style Home! Step into this beautifully crafted modern ranch featuring high-end finishes and an open-concept layout. Enjoy durable and stylish LVP flooring throughout the main living areas, perfect for both everyday living and entertaining. Sleek, contemporary design elements and plenty of natural light make this home feel spacious, bright, and inviting. A must-see for anyone seeking comfort, quality, and modern style in a brand-new build! You'll absolutely love this kitchen huge island, loads of cabinets and a full pantry closet! Enjoy entertaining in the dining area with custom wainscoting and oversized windows. The modern electric fireplace with custom built in cabinets and lighting lends ambiance and warmth! Step right out to the covered porch overlooking scenic views. The Master includes double closets, ensuite with double vanity and large step in shower. Bedrooms 2 and 3 are both good sized. Bath #2 is a full bath with combination tub and tiled shower. The main floor laundry features custom coat rack with cubbies to keep everything organized and stylish! The unfinished basement offers 2 egress windows for future additional bedrooms plus a rough in for a future bath. The attached garage is insulated and drywalled, with convenient 8ft tall vehicle door. Lovely neighborhood in NE Rockford just 5 minutes from shopping, dining and easy interstate access yet you'll feel like you are truly away from it all! Stunning Craftsmanship and Beautiful Design all in a wonderful location!! NOTE: Seller offering a 1 year Builder Warranty plus initial seeding of the yard. Also, this home also qualifies for the City of Rockford 3 Year Tax Abatement Program saving you thousands!! The form is included with Disclosures.
Contact an agent
Home facts
- Year built:2025
- Listing Id #:12404863
- Added:34 day(s) ago
- Updated:July 20, 2025 at 10:54 AM
Rooms and interior
- Bedrooms:3
- Total bathrooms:2
- Full bathrooms:2
- Living area:1,858 sq. ft.
Heating and cooling
- Cooling:Central Air
- Heating:Forced Air, Natural Gas
Structure and exterior
- Roof:Asphalt
- Year built:2025
- Building area:1,858 sq. ft.
- Lot area:0.51 Acres
Schools
- High school:Guilford High School
- Middle school:Eisenhower Middle School
- Elementary school:Spring Creek Elementary School
Utilities
- Water:Public
- Sewer:Public Sewer
Finances and disclosures
- Price:$389,900
- Price per sq. ft.:$209.85
- Tax amount:$297 (2024)
New listings near 503 Verona Drive
- New
 $90,000Active4 beds 2 baths1,674 sq. ft.
$90,000Active4 beds 2 baths1,674 sq. ft.530 13th Street, Rockford, IL 61104
MLS# 12434913Listed by: EMERALD REALTY GROUP OF ROCKFORD, PLLC - New
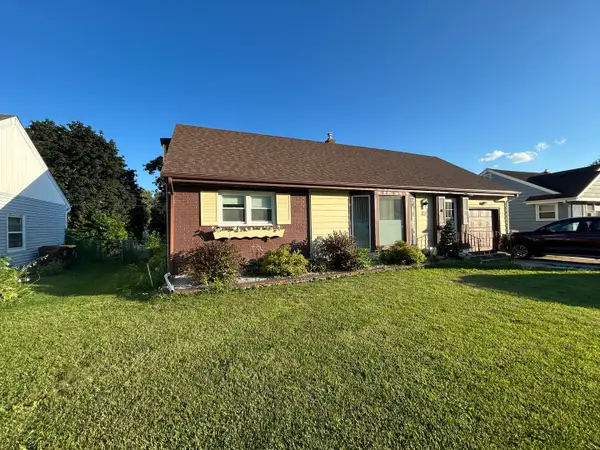 $160,000Active3 beds 1 baths1,825 sq. ft.
$160,000Active3 beds 1 baths1,825 sq. ft.2725 Hooker Avenue, Rockford, IL 61108
MLS# 12432142Listed by: REAL PEOPLE REALTY - Open Sun, 11am to 1pmNew
 $130,000Active2 beds 1 baths968 sq. ft.
$130,000Active2 beds 1 baths968 sq. ft.6112 Garrett Lane #6112, Rockford, IL 61107
MLS# 12433448Listed by: BERKSHIRE HATHAWAY HOMESERVICES CROSBY STARCK REAL - Open Sun, 11am to 1pmNew
 $169,000Active2 beds 1 baths1,424 sq. ft.
$169,000Active2 beds 1 baths1,424 sq. ft.5115 Charles Street, Rockford, IL 61108
MLS# 12433532Listed by: BERKSHIRE HATHAWAY HOMESERVICES CROSBY STARCK REAL - New
 $405,000Active8 beds 4 baths
$405,000Active8 beds 4 baths3506 Harrison Avenue, Rockford, IL 61108
MLS# 12433583Listed by: DICKERSON & NIEMAN REALTORS - ROCKFORD - New
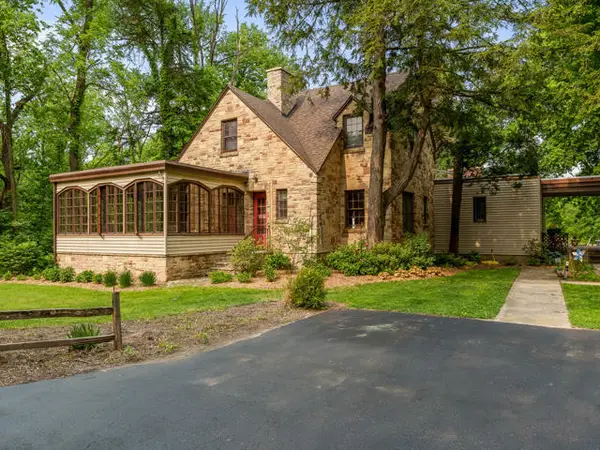 $1,500,000Active3 beds 3 baths1,733 sq. ft.
$1,500,000Active3 beds 3 baths1,733 sq. ft.2373 Geddes Road, Rockford, IL 61103
MLS# 12431586Listed by: BERKSHIRE HATHAWAY HOMESERVICE - New
 $205,000Active3 beds 2 baths1,466 sq. ft.
$205,000Active3 beds 2 baths1,466 sq. ft.521 N Vale Avenue, Rockford, IL 61107
MLS# 12371543Listed by: RE/MAX OF ROCK VALLEY  $170,000Pending3 beds 2 baths1,536 sq. ft.
$170,000Pending3 beds 2 baths1,536 sq. ft.3606 Springwheat Avenue, Rockford, IL 61114
MLS# 12432314Listed by: REAL BROKER LLC - NAPERVILLE- New
 $119,000Active3 beds 2 baths1,042 sq. ft.
$119,000Active3 beds 2 baths1,042 sq. ft.1005 C Street, Rockford, IL 61107
MLS# 12432300Listed by: KEY REALTY - ROCKFORD - New
 $166,000Active2 beds 2 baths1,530 sq. ft.
$166,000Active2 beds 2 baths1,530 sq. ft.224 N Rockford Avenue, Rockford, IL 61107
MLS# 12426981Listed by: BERKSHIRE HATHAWAY HOMESERVICE
