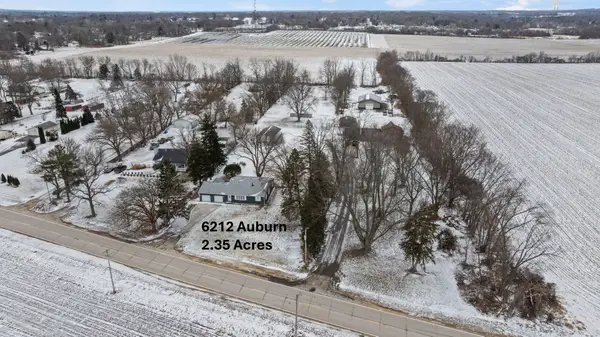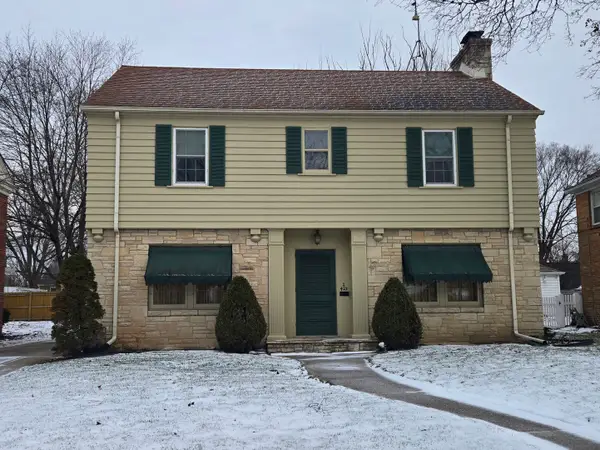5131 Potomac Drive, Rockford, IL 61107
Local realty services provided by:ERA Naper Realty
5131 Potomac Drive,Rockford, IL 61107
$296,000
- 3 Beds
- 3 Baths
- - sq. ft.
- Single family
- Sold
Listed by: ashley parker
Office: exit realty redefined maurer group
MLS#:12517155
Source:MLSNI
Sorry, we are unable to map this address
Price summary
- Price:$296,000
About this home
This beautiful brick ranch offers easy, central Rockford living with plenty of space and updates throughout. Featuring 3 bedrooms and 2.5 baths, this home is filled with natural light and includes a spacious Living Room, Dining Room, and a cozy Family Room with a fireplace. The kitchen was refreshed in 2017 with updated flooring, countertops, and appliances. The finished lower level adds even more living space with a large rec room, bath, and bar area-perfect for entertaining. Enjoy the attached sunroom overlooking the backyard, along with the convenience of a 2-car garage with direct yard access. Major updates include: windows, steel siding, and gutters (2013), roof (2019), driveway (2022), front sidewalk and stoop (2021), hot water heater and water softener (2021), and new LR/DR carpet (2020). Furnace and AC (2025) Well-maintained and move-in ready-this home has the space, comfort, and updates buyers are looking for.
Contact an agent
Home facts
- Year built:1978
- Listing ID #:12517155
- Added:49 day(s) ago
- Updated:January 03, 2026 at 07:57 AM
Rooms and interior
- Bedrooms:3
- Total bathrooms:3
- Full bathrooms:2
- Half bathrooms:1
Heating and cooling
- Cooling:Central Air
- Heating:Natural Gas
Structure and exterior
- Year built:1978
Schools
- Elementary school:Brookview Elementary School
Utilities
- Water:Public
- Sewer:Public Sewer
Finances and disclosures
- Price:$296,000
- Tax amount:$5,238 (2023)
New listings near 5131 Potomac Drive
- New
 $259,042Active3 beds 2 baths1,760 sq. ft.
$259,042Active3 beds 2 baths1,760 sq. ft.6212 Auburn Street, Rockford, IL 61101
MLS# 12539023Listed by: KELLER WILLIAMS REALTY SIGNATURE - New
 $174,900Active3 beds 2 baths1,392 sq. ft.
$174,900Active3 beds 2 baths1,392 sq. ft.3715 Rural Street, Rockford, IL 61107
MLS# 12538345Listed by: KEY REALTY - ROCKFORD - New
 $199,000Active3 beds 2 baths1,709 sq. ft.
$199,000Active3 beds 2 baths1,709 sq. ft.423 N Highland Avenue, Rockford, IL 61107
MLS# 12539167Listed by: GAMBINO REALTORS HOME BUILDERS - New
 $115,000Active4 beds 1 baths1,340 sq. ft.
$115,000Active4 beds 1 baths1,340 sq. ft.3315 Montrose Avenue, Rockford, IL 61101
MLS# 12538976Listed by: KELLER WILLIAMS REALTY SIGNATURE - New
 $110,000Active2 beds 2 baths1,138 sq. ft.
$110,000Active2 beds 2 baths1,138 sq. ft.6104 Brynwood Drive, Rockford, IL 61114
MLS# 12538424Listed by: BERKSHIRE HATHAWAY HOMESERVICES CROSBY STARCK REAL - New
 $180,000Active2 beds 1 baths1,066 sq. ft.
$180,000Active2 beds 1 baths1,066 sq. ft.1226 Arnold Avenue, Rockford, IL 61108
MLS# 12538248Listed by: SMART HOME REALTY - New
 $109,000Active3 beds 1 baths1,191 sq. ft.
$109,000Active3 beds 1 baths1,191 sq. ft.1311 Grant Avenue, Rockford, IL 61103
MLS# 12538529Listed by: STATELINE REAL ESTATE LLC - Open Sun, 2 to 4pm
 $365,000Pending4 beds 4 baths2,938 sq. ft.
$365,000Pending4 beds 4 baths2,938 sq. ft.5221 Deer Pointe, Rockford, IL 61114
MLS# 12537939Listed by: DICKERSON & NIEMAN REALTORS - ROCKFORD - New
 $949,900Active4 beds 4 baths2,750 sq. ft.
$949,900Active4 beds 4 baths2,750 sq. ft.2200 Willow Lane, Rockford, IL 61107
MLS# 12536724Listed by: SMART HOME REALTY  $129,000Pending2 beds 1 baths896 sq. ft.
$129,000Pending2 beds 1 baths896 sq. ft.1504 Barton Boulevard, Rockford, IL 61103
MLS# 12537839Listed by: STATELINE REAL ESTATE LLC
