5226 Parliament Place, Rockford, IL 61107
Local realty services provided by:Results Realty ERA Powered
5226 Parliament Place,Rockford, IL 61107
$590,000
- 5 Beds
- 5 Baths
- 5,019 sq. ft.
- Single family
- Pending
Listed by: kevin horstman
Office: berkshire hathaway homeservices crosby starck real
MLS#:12505943
Source:MLSNI
Price summary
- Price:$590,000
- Price per sq. ft.:$117.55
- Monthly HOA dues:$3.75
About this home
This 5,000 sq. foot Custom Zimmerman Build Estate in Regents Park has it all! Double lot provides almost an acre of wooded tranquility in a stunning setting. Soaring 18' ceilings in the family room, 3 fireplaces, a true 5 bedroom with 3 full baths and 2 half baths. This stone and brick beauty boasts a large eat-in kitchen with spacious island, a library off of the foyer with fireplace and built-in shelving and an additional office space complete the home. Fabulous French doors into primary bedroom suite with large en-suite and double walk in closets. The 2nd floor laundry off of the 5 bedrooms is perfectly located. Bring your flooring choices and a few small projects but this home will soon be a masterpiece again! Rough-in for bath already in unfinished basement for future bathroom addition!
Contact an agent
Home facts
- Year built:1990
- Listing ID #:12505943
- Added:107 day(s) ago
- Updated:February 12, 2026 at 06:28 PM
Rooms and interior
- Bedrooms:5
- Total bathrooms:5
- Full bathrooms:3
- Half bathrooms:2
- Living area:5,019 sq. ft.
Heating and cooling
- Cooling:Central Air
- Heating:Forced Air, Natural Gas
Structure and exterior
- Roof:Asphalt
- Year built:1990
- Building area:5,019 sq. ft.
- Lot area:0.94 Acres
Schools
- High school:Guilford High School
- Middle school:Eisenhower Middle School
- Elementary school:Gregory Elementary School
Utilities
- Water:Public
- Sewer:Public Sewer
Finances and disclosures
- Price:$590,000
- Price per sq. ft.:$117.55
- Tax amount:$17,218 (2024)
New listings near 5226 Parliament Place
- New
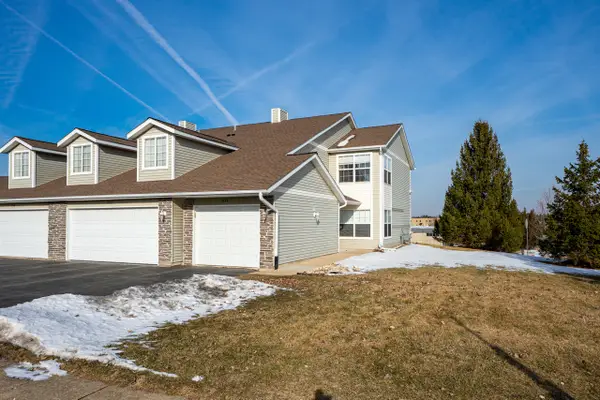 $164,900Active2 beds 2 baths1,311 sq. ft.
$164,900Active2 beds 2 baths1,311 sq. ft.5154 Diane Court, Rockford, IL 61108
MLS# 12565925Listed by: KELLER WILLIAMS REALTY SIGNATURE - New
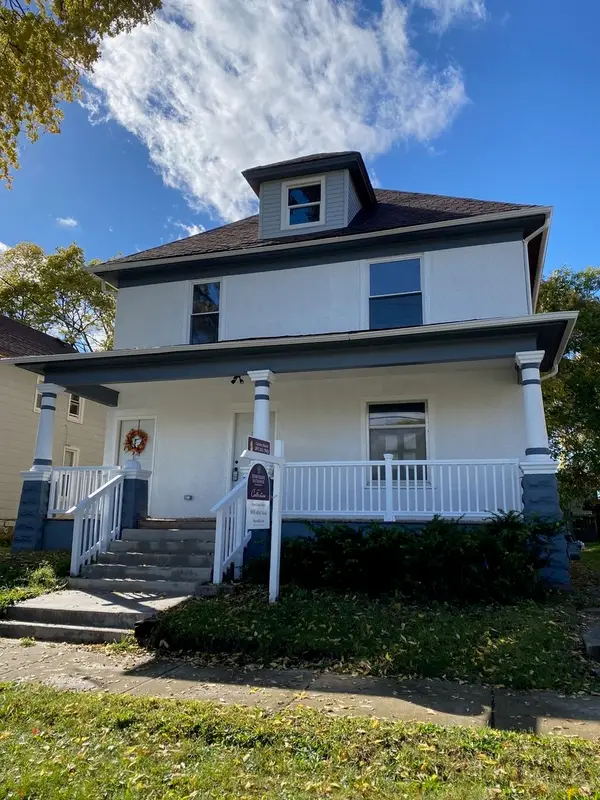 $329,900Active7 beds 4 baths
$329,900Active7 beds 4 bathsAddress Withheld By Seller, Rockford, IL 61104
MLS# 12566127Listed by: BERKSHIRE HATHAWAY HOMESERVICES STARCK REAL ESTATE - New
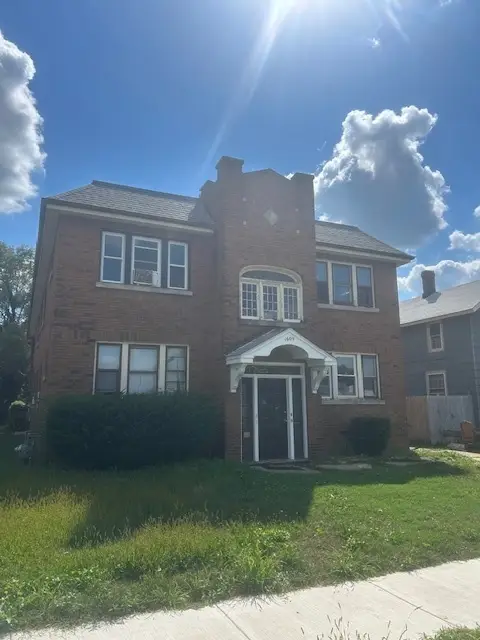 $310,000Active8 beds 4 baths
$310,000Active8 beds 4 baths1609 17th Avenue, Rockford, IL 61104
MLS# 12566120Listed by: BERKSHIRE HATHAWAY HOMESERVICES STARCK REAL ESTATE - New
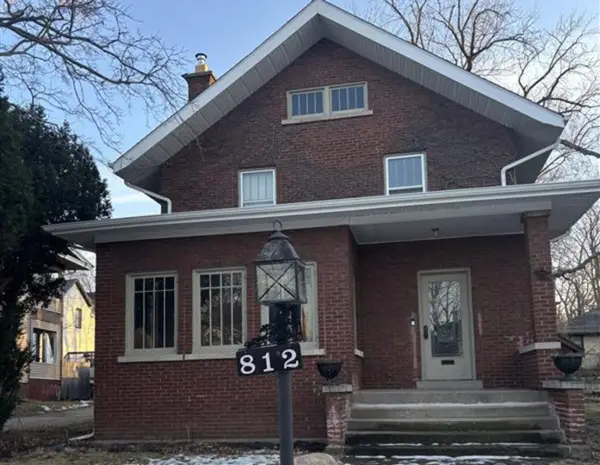 $159,000Active3 beds 2 baths2,295 sq. ft.
$159,000Active3 beds 2 baths2,295 sq. ft.812 Garfield Avenue, Rockford, IL 61103
MLS# 12565624Listed by: GRANDVIEW REALTY, LLC - New
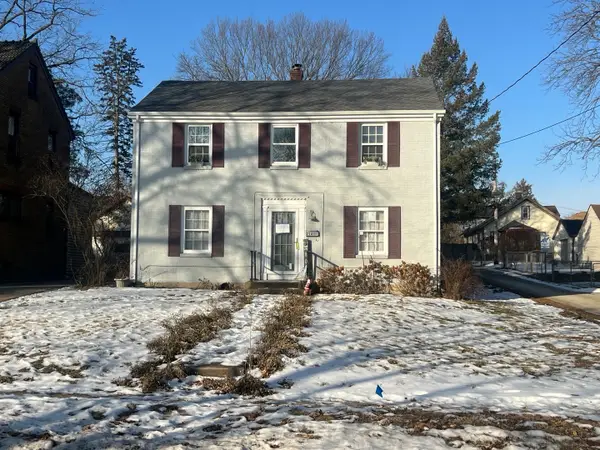 $191,970Active4 beds 3 baths2,574 sq. ft.
$191,970Active4 beds 3 baths2,574 sq. ft.216 Robert Avenue, Rockford, IL 61107
MLS# 12563345Listed by: VYLLA HOME - New
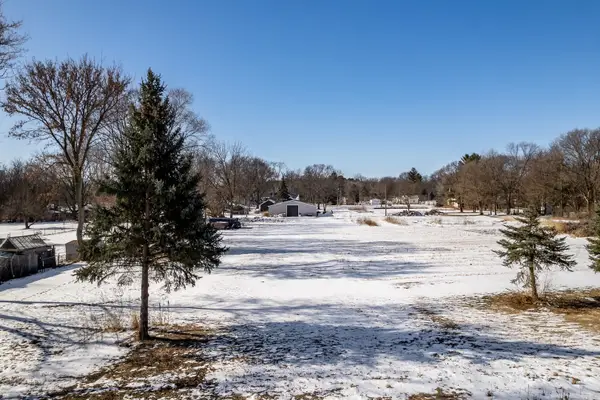 $21,000Active0.92 Acres
$21,000Active0.92 Acres28XX Vinton Avenue, Rockford, IL 61101
MLS# 12565602Listed by: CENTURY 21 AFFILIATED - ROCKFORD - New
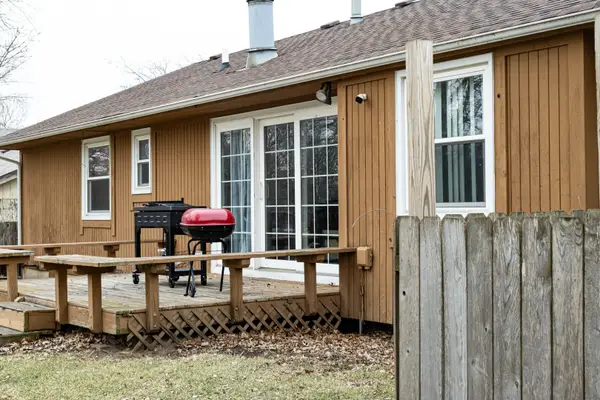 $179,900Active3 beds 2 baths1,418 sq. ft.
$179,900Active3 beds 2 baths1,418 sq. ft.3071 Breezeway Drive, Rockford, IL 61109
MLS# 12565154Listed by: BERKSHIRE HATHAWAY HOMESERVICE - Open Sun, 2 to 4pm
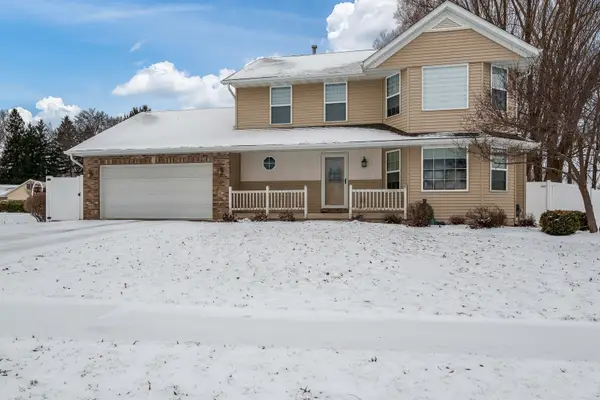 $300,000Pending3 beds 3 baths2,400 sq. ft.
$300,000Pending3 beds 3 baths2,400 sq. ft.2501 Meadow View Lane, Rockford, IL 61102
MLS# 12540757Listed by: BERKSHIRE HATHAWAY HOMESERVICES CROSBY STARCK REAL - New
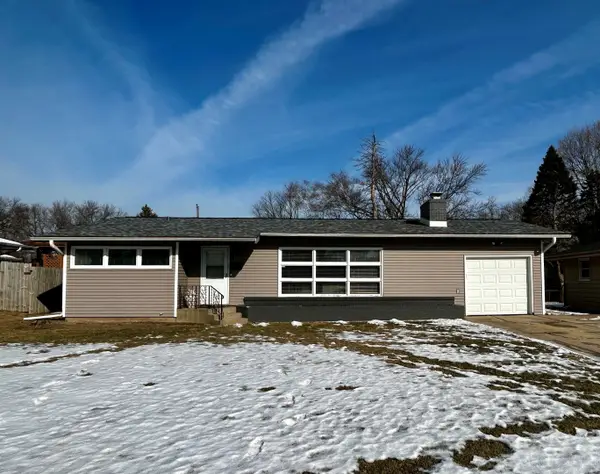 $170,000Active3 beds 1 baths1,170 sq. ft.
$170,000Active3 beds 1 baths1,170 sq. ft.4010 Highcrest Road, Rockford, IL 61107
MLS# 12564730Listed by: DICKERSON & NIEMAN REALTORS - ROCKFORD - New
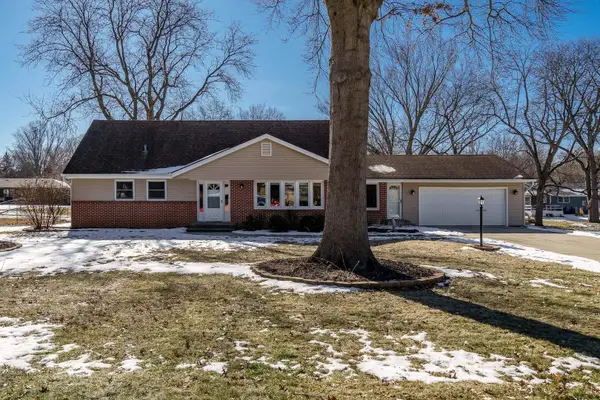 $240,000Active4 beds 2 baths2,105 sq. ft.
$240,000Active4 beds 2 baths2,105 sq. ft.4224 Stage Coach Trail, Rockford, IL 61101
MLS# 12564584Listed by: DICKERSON & NIEMAN REALTORS - ROCKFORD

