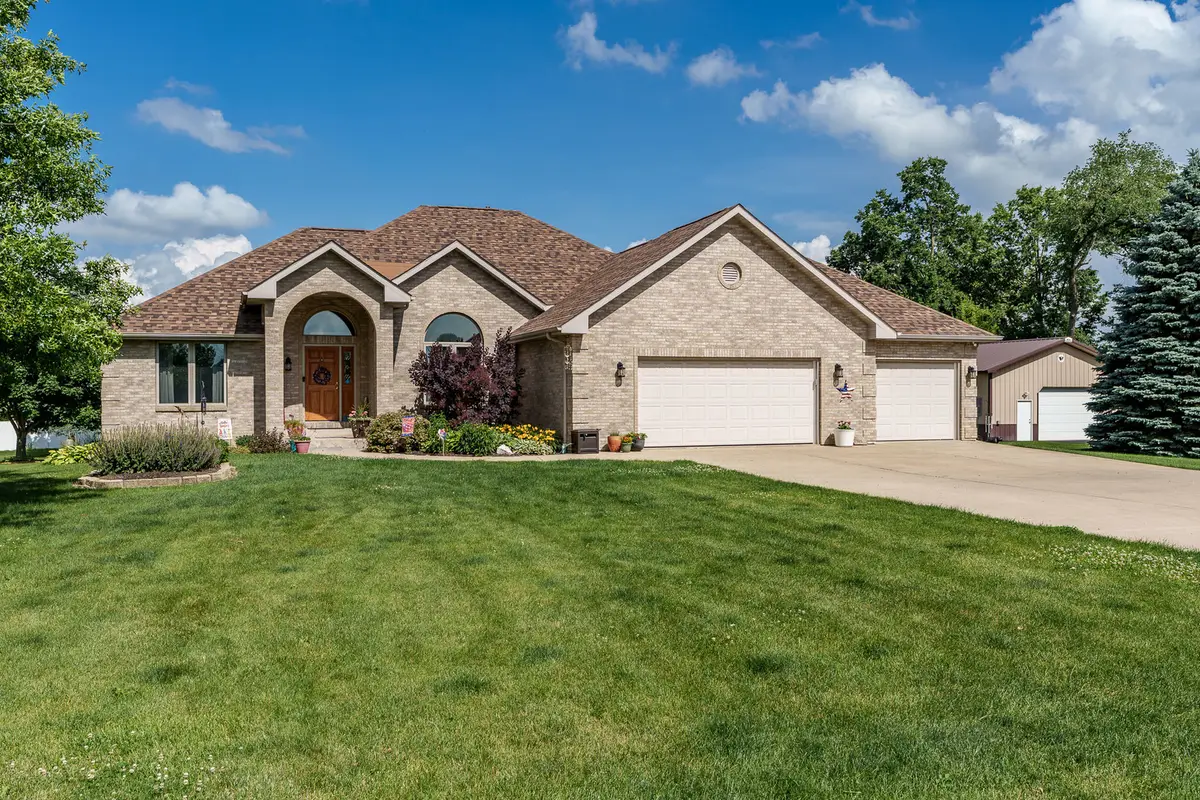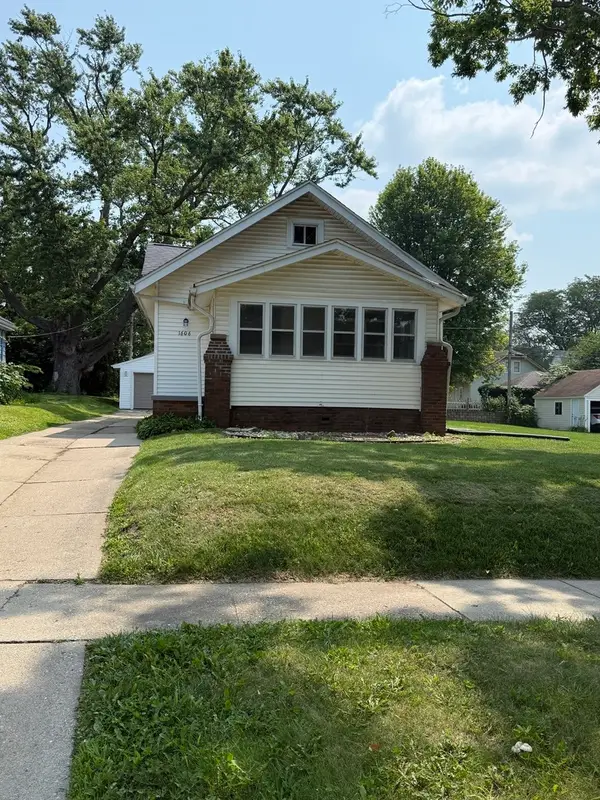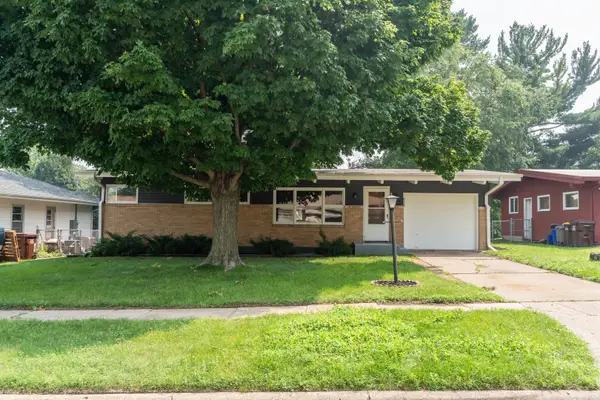5426 42nd Street, Rockford, IL 61109
Local realty services provided by:ERA Naper Realty



5426 42nd Street,Rockford, IL 61109
$464,770
- 4 Beds
- 4 Baths
- 2,725 sq. ft.
- Single family
- Pending
Listed by:dianne parvin
Office:berkshire hathaway homeservices crosby starck real
MLS#:12405655
Source:MLSNI
Price summary
- Price:$464,770
- Price per sq. ft.:$170.56
About this home
Experience the perfect blend of comfort, quality, and space in this beautifully maintained solid brick ranch, ideally situated on nearly 5 acres of peaceful land. This home features a desirable split-bedroom floor plan offering privacy and function for any lifestyle. Step inside to discover quality finishes throughout, including granite and quartz countertops, newer carpet, and a new roof installed in 2022. The main floor laundry adds convenience, while the finished lower level with a full bath expands your living options. A standout feature is the 56x30 outbuilding, equipped with overhead doors, insulation, electric (200 amp service), natural gas, and a heated garage with a concrete floor - perfect for a workshop, car enthusiast, or extra storage. Additional highlights include: Natural gas and electric utilities in both the home and outbuilding, a First-floor primary suite with separation from other bedrooms, a thoughtfully designed layout with quality construction throughout. Enjoy the freedom and space of rural living with all the modern amenities you need!
Contact an agent
Home facts
- Year built:2001
- Listing Id #:12405655
- Added:37 day(s) ago
- Updated:August 07, 2025 at 07:46 AM
Rooms and interior
- Bedrooms:4
- Total bathrooms:4
- Full bathrooms:3
- Half bathrooms:1
- Living area:2,725 sq. ft.
Heating and cooling
- Cooling:Central Air
- Heating:Natural Gas
Structure and exterior
- Roof:Asphalt
- Year built:2001
- Building area:2,725 sq. ft.
- Lot area:4.45 Acres
Schools
- High school:Jefferson High School
- Middle school:Bernard W Flinn Middle School
- Elementary school:White Swan Elementary School
Finances and disclosures
- Price:$464,770
- Price per sq. ft.:$170.56
- Tax amount:$8,965 (2024)
New listings near 5426 42nd Street
- New
 $75,000Active2 beds 1 baths864 sq. ft.
$75,000Active2 beds 1 baths864 sq. ft.2305 S 4th Street, Rockford, IL 61104
MLS# 12439453Listed by: KELLER WILLIAMS REALTY SIGNATURE - New
 $90,000Active3 beds 1 baths1,183 sq. ft.
$90,000Active3 beds 1 baths1,183 sq. ft.2106 S 5th Street, Rockford, IL 61104
MLS# 12439492Listed by: BERKSHIRE HATHAWAY HOMESERVICES CROSBY STARCK REAL - New
 $99,800Active2 beds 1 baths765 sq. ft.
$99,800Active2 beds 1 baths765 sq. ft.3612 Algonquin Boulevard, Rockford, IL 61102
MLS# 12438677Listed by: CENTURY 21 AFFILIATED - ROCKFORD - New
 $105,000Active3 beds 1 baths915 sq. ft.
$105,000Active3 beds 1 baths915 sq. ft.2308 Ridge Avenue, Rockford, IL 61103
MLS# 12437214Listed by: BERKSHIRE HATHAWAY HOMESERVICE - New
 $200,000Active4 beds 2 baths1,276 sq. ft.
$200,000Active4 beds 2 baths1,276 sq. ft.1606 23rd Street, Rockford, IL 61108
MLS# 12438623Listed by: STATELINE REAL ESTATE LLC - New
 $172,000Active3 beds 2 baths1,512 sq. ft.
$172,000Active3 beds 2 baths1,512 sq. ft.523 29th Street, Rockford, IL 61108
MLS# 12438632Listed by: DICKERSON & NIEMAN REALTORS - ROCKFORD - New
 $580,000Active3 beds 4 baths3,021 sq. ft.
$580,000Active3 beds 4 baths3,021 sq. ft.1288 Key Largo Court, Rockford, IL 61103
MLS# 12398334Listed by: BERKSHIRE HATHAWAY HOMESERVICES CROSBY STARCK REAL - New
 $150,000Active3 beds 2 baths1,713 sq. ft.
$150,000Active3 beds 2 baths1,713 sq. ft.816 Hawthorne Avenue, Rockford, IL 61108
MLS# 12438289Listed by: DICKERSON & NIEMAN REALTORS - ROCKFORD - New
 $159,900Active3 beds 1 baths1,232 sq. ft.
$159,900Active3 beds 1 baths1,232 sq. ft.3407 Cross Street, Rockford, IL 61108
MLS# 12438106Listed by: BERKSHIRE HATHAWAY HOMESERVICES STARCK REAL ESTATE - New
 $204,950Active3 beds 1 baths963 sq. ft.
$204,950Active3 beds 1 baths963 sq. ft.6735 Country Lane, Rockford, IL 61109
MLS# 12437693Listed by: REAL BROKER LLC - NAPERVILLE
