5676 Northcliffe Lane #26, Rockford, IL 61114
Local realty services provided by:Results Realty ERA Powered
5676 Northcliffe Lane #26,Rockford, IL 61114
$350,000
- 3 Beds
- 3 Baths
- 1,778 sq. ft.
- Condominium
- Active
Listed by:connie paris
Office:gambino realtors home builders
MLS#:12481717
Source:MLSNI
Price summary
- Price:$350,000
- Price per sq. ft.:$196.85
- Monthly HOA dues:$350
About this home
Experience refined comfort in one of Rockford's most sought after neighborhoods. This beautifully designed 2,800 sq. ft. condo offers a rare combination of sophistication, space and serenity-ideal for those seeking a low maintenance lifestyle. Enter a light-filled open concept interior featuring graceful architectural details with a seamless flow throughout. Huge kitchen with sliding doors to deck overlooking beautifully landscaped private backyard. Lovely main bedroom ensuite with whirlpool tub, separate shower and split double vanities. Spacious lower level with partial exposure features 3rd bedroom, full bath and versatile family room that may be used as a media room, home office or both. Indulge in timeless style, quiet sophistication and effortless elegance. Welcome to your forever home.
Contact an agent
Home facts
- Year built:1996
- Listing ID #:12481717
- Added:2 day(s) ago
- Updated:October 25, 2025 at 11:52 AM
Rooms and interior
- Bedrooms:3
- Total bathrooms:3
- Full bathrooms:3
- Living area:1,778 sq. ft.
Heating and cooling
- Cooling:Central Air
- Heating:Natural Gas
Structure and exterior
- Roof:Asphalt
- Year built:1996
- Building area:1,778 sq. ft.
Schools
- High school:Guilford High School
- Middle school:Eisenhower Middle School
- Elementary school:Spring Creek Elementary School
Utilities
- Water:Public
- Sewer:Public Sewer
Finances and disclosures
- Price:$350,000
- Price per sq. ft.:$196.85
- Tax amount:$7,677 (2024)
New listings near 5676 Northcliffe Lane #26
- New
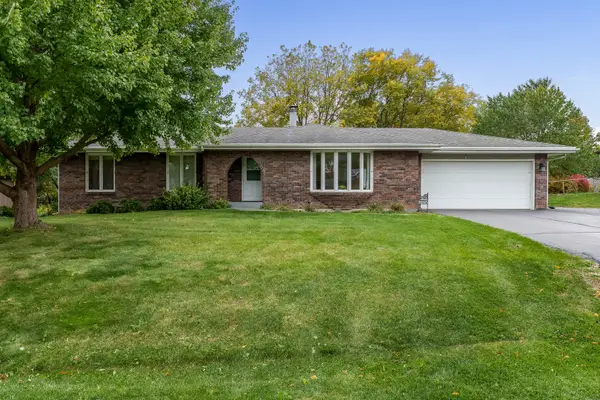 $260,000Active3 beds 2 baths2,138 sq. ft.
$260,000Active3 beds 2 baths2,138 sq. ft.3265 Cavendish Drive, Rockford, IL 61109
MLS# 12503325Listed by: CENTURY 21 AFFILIATED - ROCKFORD - New
 $250,000Active3 beds 2 baths1,569 sq. ft.
$250,000Active3 beds 2 baths1,569 sq. ft.3243 Carolina Avenue, Rockford, IL 61108
MLS# 12503591Listed by: COMPASS - New
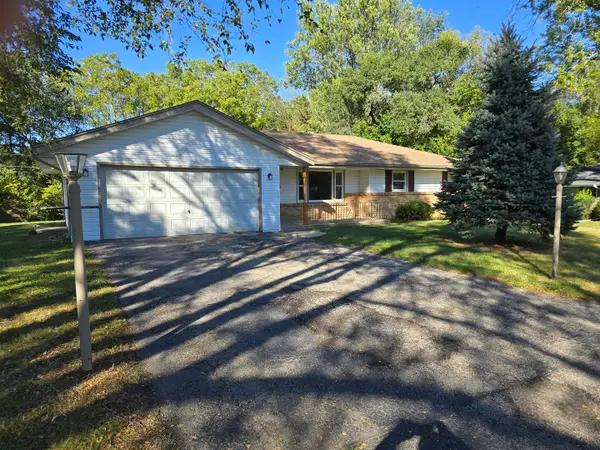 $230,000Active3 beds 2 baths1,310 sq. ft.
$230,000Active3 beds 2 baths1,310 sq. ft.2924 Cascade Drive, Rockford, IL 61109
MLS# 12503612Listed by: DICKERSON & NIEMAN REALTORS - ROCKFORD - New
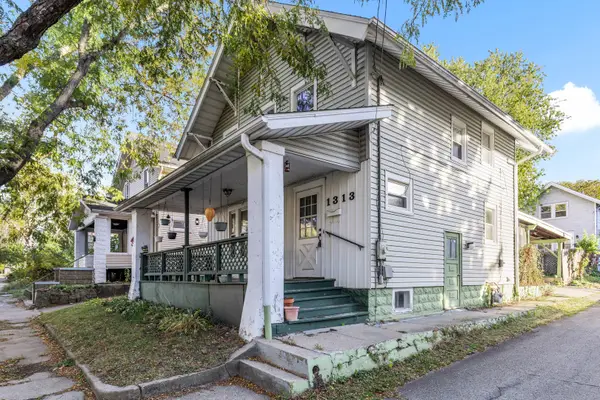 $75,000Active3 beds 1 baths1,498 sq. ft.
$75,000Active3 beds 1 baths1,498 sq. ft.1313 Benton Street, Rockford, IL 61107
MLS# 12503382Listed by: KELLER WILLIAMS REALTY SIGNATURE - New
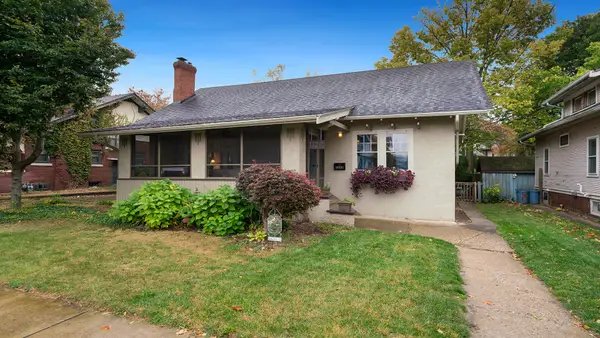 $139,900Active2 beds 1 baths1,131 sq. ft.
$139,900Active2 beds 1 baths1,131 sq. ft.1329 Boilvin Avenue, Rockford, IL 61103
MLS# 12501741Listed by: KEY REALTY - ROCKFORD - New
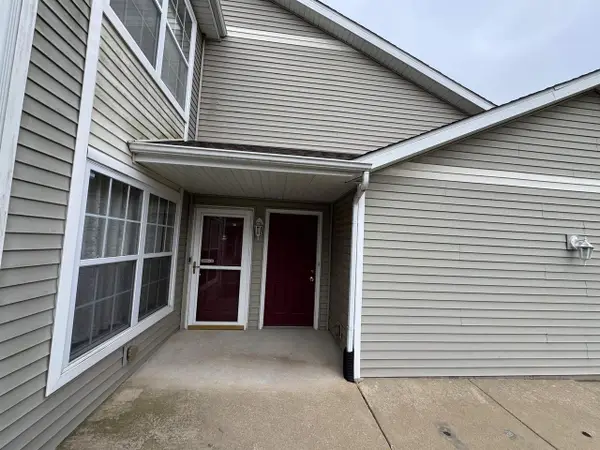 $169,900Active2 beds 2 baths1,341 sq. ft.
$169,900Active2 beds 2 baths1,341 sq. ft.5039 Diane Court, Rockford, IL 61108
MLS# 2011314Listed by: BHHS CROSBY STARCK REAL ESTATE - New
 $399,500Active4 beds 3 baths2,884 sq. ft.
$399,500Active4 beds 3 baths2,884 sq. ft.2224 Princeton Avenue, Rockford, IL 61107
MLS# 12502843Listed by: CHICAGOLAND BROKERS, INC. - New
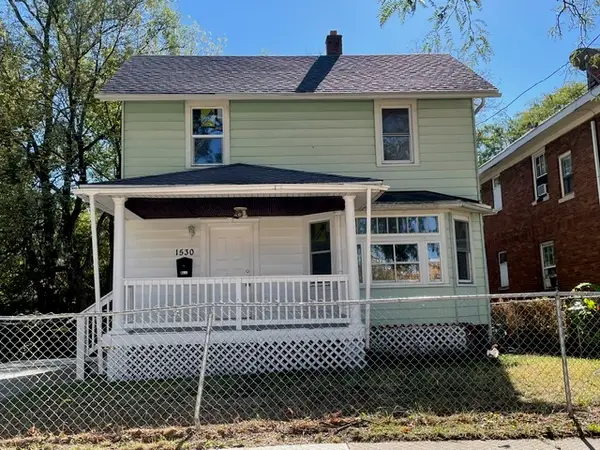 $1,699,001Active3 beds 2 baths1,100 sq. ft.
$1,699,001Active3 beds 2 baths1,100 sq. ft.1530 Chestnut Street, Rockford, IL 61102
MLS# 12502840Listed by: CENTURY 21 AFFILIATED - ROCKFORD - New
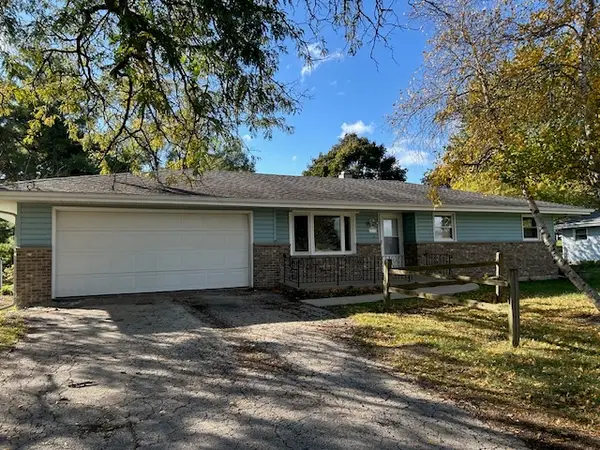 $245,000Active3 beds 2 baths1,310 sq. ft.
$245,000Active3 beds 2 baths1,310 sq. ft.2721 Cascade Drive, Rockford, IL 61109
MLS# 12501070Listed by: KEY REALTY - ROCKFORD - New
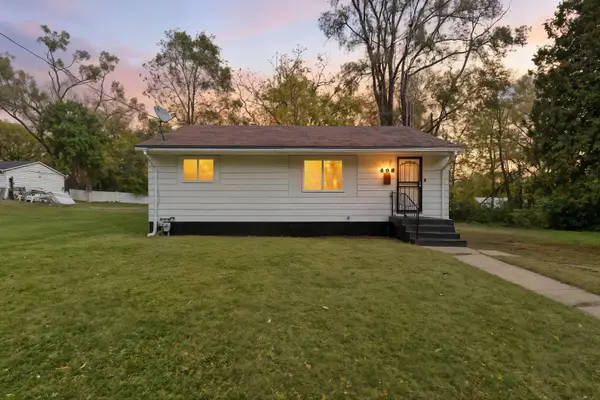 $97,000Active3 beds 1 baths936 sq. ft.
$97,000Active3 beds 1 baths936 sq. ft.406 S Independence Avenue, Rockford, IL 61102
MLS# 12499649Listed by: KELLER WILLIAMS REALTY SIGNATURE
