5739 Inverness Drive, Rockford, IL 61107
Local realty services provided by:ERA Naper Realty
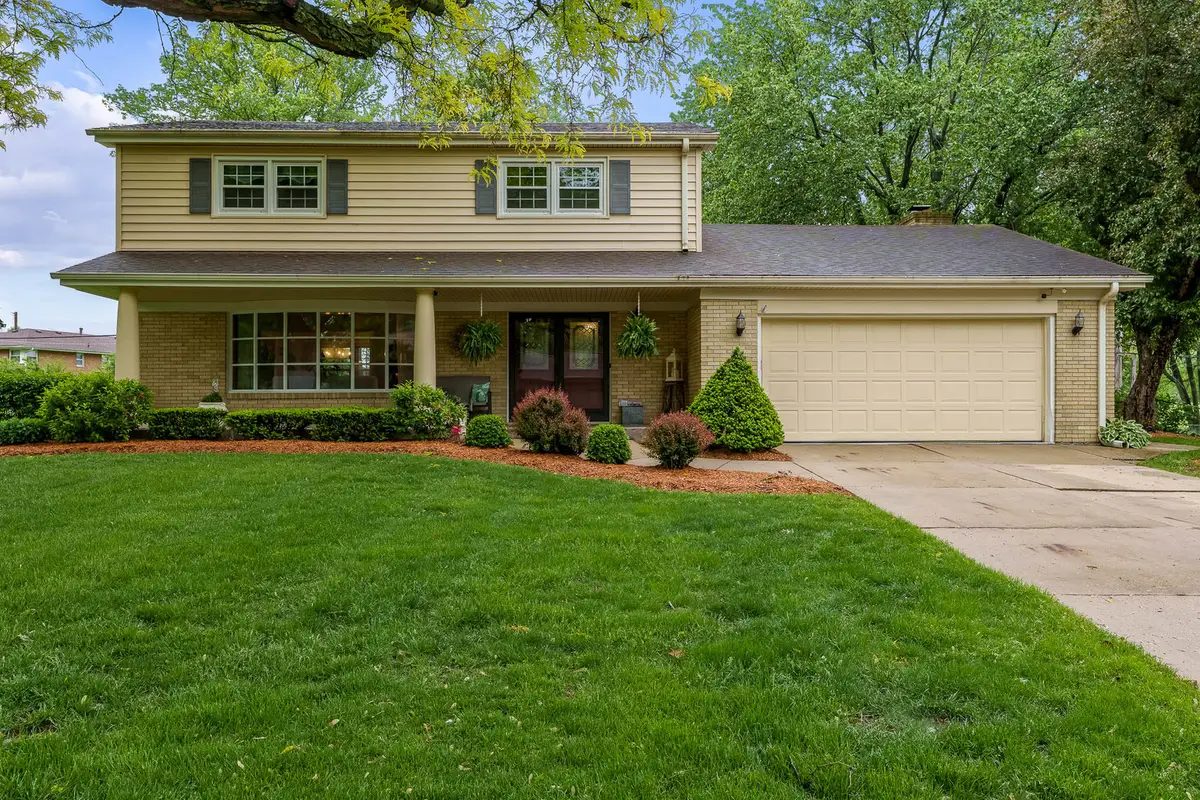
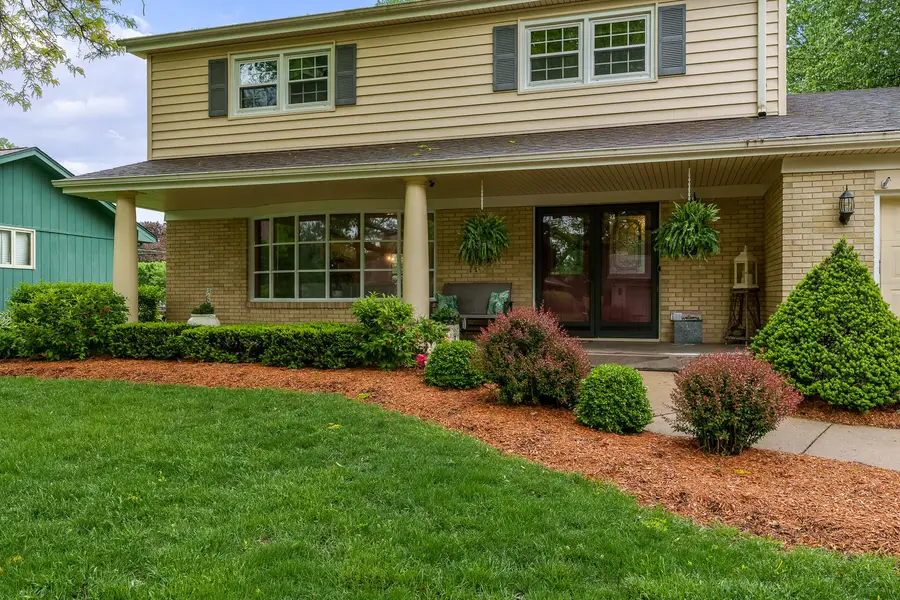
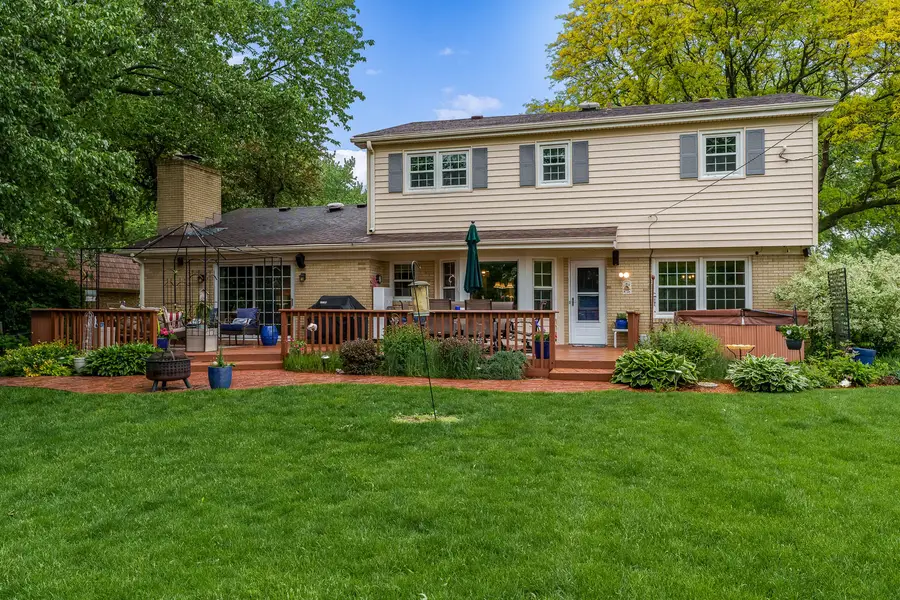
5739 Inverness Drive,Rockford, IL 61107
$300,000
- 4 Beds
- 3 Baths
- 2,015 sq. ft.
- Single family
- Pending
Listed by:jean crosby
Office:berkshire hathaway homeservices crosby starck real
MLS#:12370567
Source:MLSNI
Price summary
- Price:$300,000
- Price per sq. ft.:$148.88
About this home
Discover comfort, space, and timeless style in this beautifully maintained home close to parks, schools, and shopping. With a layout designed for privacy and connection, this home offers the perfect balance of functionality and charm. A 4-bedroom, 2.5-bath two-story residence combines comfort, style, and functionality in every corner. From the moment you walk in, you'll be greeted by beautiful wood floors that flow through the entryway, kitchen, and family room, creating a warm and inviting atmosphere, and located in an established neighborhood, offering county taxes, an inviting backyard fenced for entertaining or relaxation. A well-appointed kitchen with ample counter space and cabinetry is ideal for any home chef. In the formal Dining Room, enjoy meals with a lovely view of the backyard, perfect for everyday dining or special occasions. With multiple living areas, quality finishes, and charming details like 6-panel doors, this home is sure to impress. Whether hosting guests or enjoying a quiet night, this home offers elegance and everyday comfort.
Contact an agent
Home facts
- Year built:1966
- Listing Id #:12370567
- Added:69 day(s) ago
- Updated:July 20, 2025 at 07:43 AM
Rooms and interior
- Bedrooms:4
- Total bathrooms:3
- Full bathrooms:2
- Half bathrooms:1
- Living area:2,015 sq. ft.
Heating and cooling
- Cooling:Central Air
- Heating:Natural Gas
Structure and exterior
- Roof:Asphalt
- Year built:1966
- Building area:2,015 sq. ft.
- Lot area:0.27 Acres
Schools
- High school:Guilford High School
- Middle school:Eisenhower Middle School
- Elementary school:Brookview Elementary School
Utilities
- Water:Public
Finances and disclosures
- Price:$300,000
- Price per sq. ft.:$148.88
- Tax amount:$4,386 (2023)
New listings near 5739 Inverness Drive
- New
 $164,900Active3 beds 2 baths1,352 sq. ft.
$164,900Active3 beds 2 baths1,352 sq. ft.2120 Andrews, Rockford, IL 61101
MLS# 12434921Listed by: DICKERSON & NIEMAN REALTORS - ROCKFORD  $90,000Pending4 beds 2 baths1,674 sq. ft.
$90,000Pending4 beds 2 baths1,674 sq. ft.530 13th Street, Rockford, IL 61104
MLS# 12434913Listed by: EMERALD REALTY GROUP OF ROCKFORD, PLLC- New
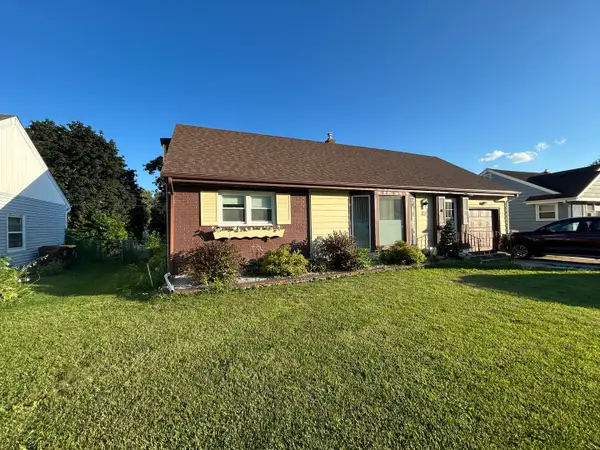 $160,000Active3 beds 1 baths1,825 sq. ft.
$160,000Active3 beds 1 baths1,825 sq. ft.2725 Hooker Avenue, Rockford, IL 61108
MLS# 12432142Listed by: REAL PEOPLE REALTY - Open Sun, 11am to 1pmNew
 $130,000Active2 beds 1 baths968 sq. ft.
$130,000Active2 beds 1 baths968 sq. ft.6112 Garrett Lane #6112, Rockford, IL 61107
MLS# 12433448Listed by: BERKSHIRE HATHAWAY HOMESERVICES CROSBY STARCK REAL - Open Sun, 11am to 1pmNew
 $169,000Active2 beds 1 baths1,424 sq. ft.
$169,000Active2 beds 1 baths1,424 sq. ft.5115 Charles Street, Rockford, IL 61108
MLS# 12433532Listed by: BERKSHIRE HATHAWAY HOMESERVICES CROSBY STARCK REAL - New
 $405,000Active8 beds 4 baths
$405,000Active8 beds 4 baths3506 Harrison Avenue, Rockford, IL 61108
MLS# 12433583Listed by: DICKERSON & NIEMAN REALTORS - ROCKFORD - New
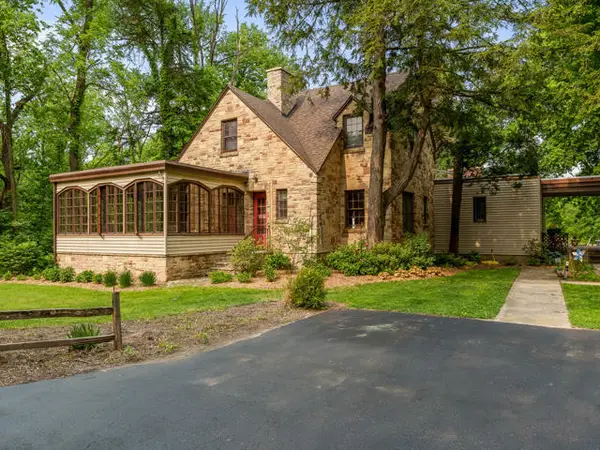 $1,500,000Active3 beds 3 baths1,733 sq. ft.
$1,500,000Active3 beds 3 baths1,733 sq. ft.2373 Geddes Road, Rockford, IL 61103
MLS# 12431586Listed by: BERKSHIRE HATHAWAY HOMESERVICE - New
 $205,000Active3 beds 2 baths1,466 sq. ft.
$205,000Active3 beds 2 baths1,466 sq. ft.521 N Vale Avenue, Rockford, IL 61107
MLS# 12371543Listed by: RE/MAX OF ROCK VALLEY  $170,000Pending3 beds 2 baths1,536 sq. ft.
$170,000Pending3 beds 2 baths1,536 sq. ft.3606 Springwheat Avenue, Rockford, IL 61114
MLS# 12432314Listed by: REAL BROKER LLC - NAPERVILLE- New
 $119,000Active3 beds 2 baths1,042 sq. ft.
$119,000Active3 beds 2 baths1,042 sq. ft.1005 C Street, Rockford, IL 61107
MLS# 12432300Listed by: KEY REALTY - ROCKFORD
