5907 Kirkwood Drive, Rockford, IL 61109
Local realty services provided by:Results Realty ERA Powered
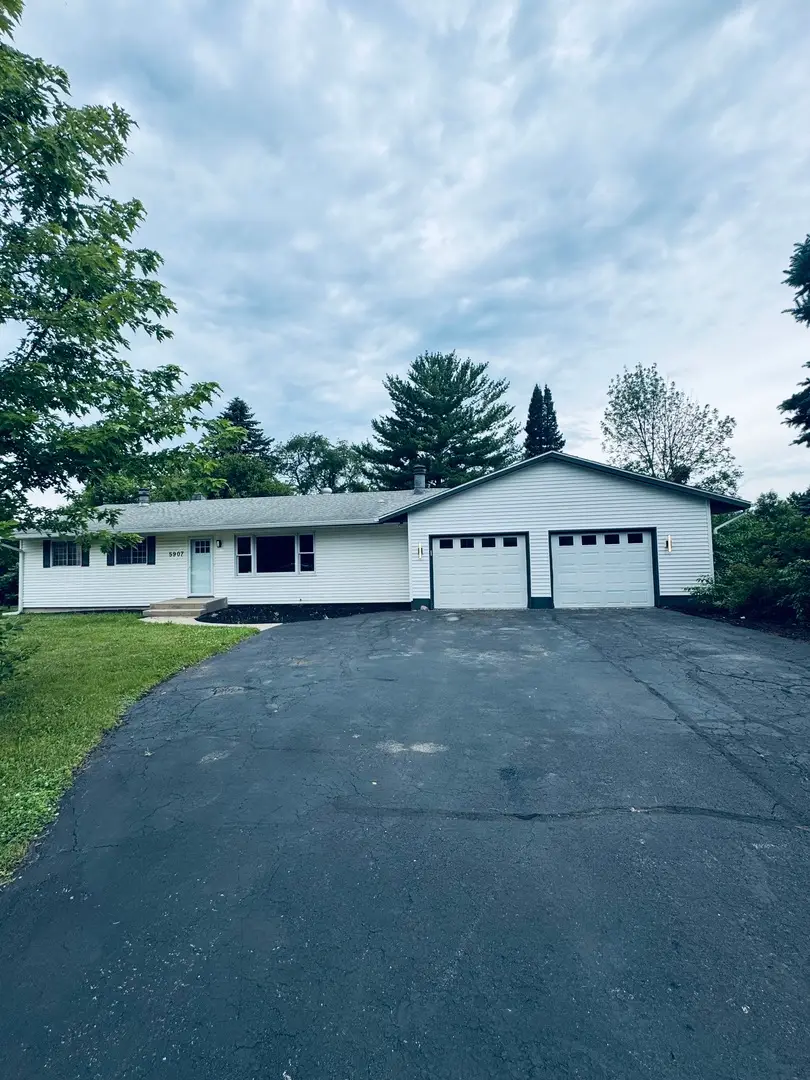
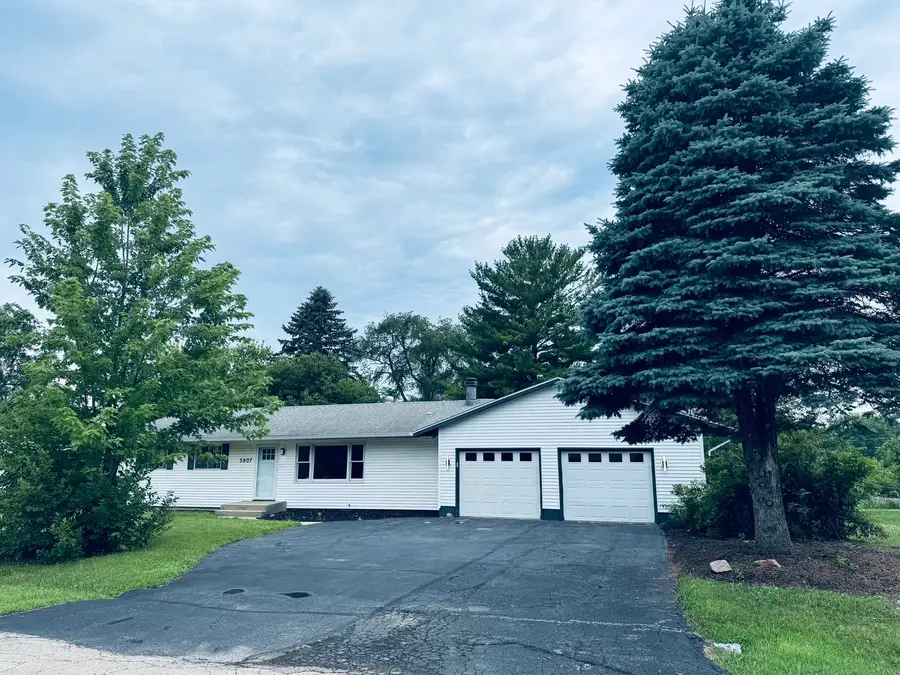
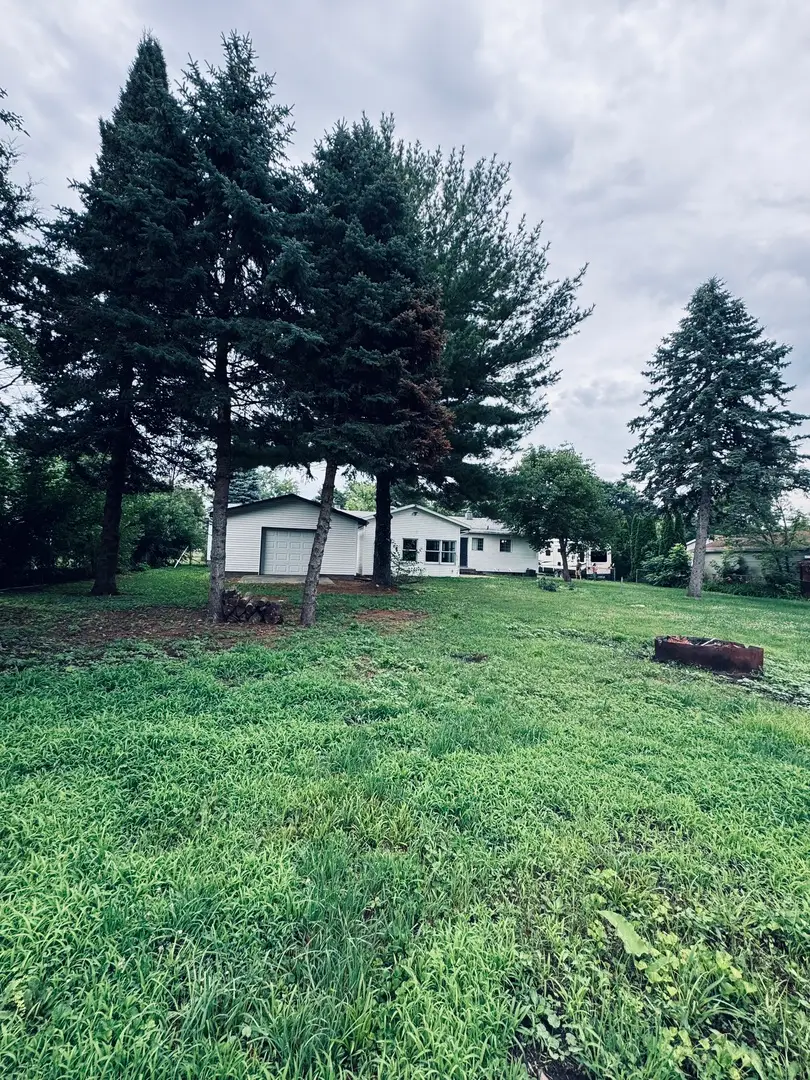
5907 Kirkwood Drive,Rockford, IL 61109
$249,900
- 3 Beds
- 1 Baths
- 2,184 sq. ft.
- Single family
- Pending
Listed by:veronica ortega
Office:re/max property source
MLS#:12414494
Source:MLSNI
Price summary
- Price:$249,900
- Price per sq. ft.:$114.42
About this home
Welcome to this beautifully remodeled and updated 3-bedroom, 2-bath home on a half acre lot, Freshly painted with updated LVP flooring, Open-concept kitchen, dining, and living room layout-ideal for everyday living and entertaining. Updated light fixtures throughout. The fully finished basement includes a spacious rec room, two bonus rooms, and a renovated full bath, offering flexible space for guests, work, or play. Enjoy the bright three-seasons porch with two skylights, all-new carpet throughout, and a stylish Renovated kitchen with new white cabinets and new quartz countertops. All appliances stay including New microwave, dishwasher, stove & Refrigerator. Relax by the cozy brick wood-burning fireplace. Also, new central air. Car lovers will appreciate the rare 4.5-car garage, which includes a 2-car attached garage and an additional detached garage-perfect for extra storage, a workshop, or hobby space.
Contact an agent
Home facts
- Year built:1962
- Listing Id #:12414494
- Added:35 day(s) ago
- Updated:August 13, 2025 at 07:39 AM
Rooms and interior
- Bedrooms:3
- Total bathrooms:1
- Full bathrooms:1
- Living area:2,184 sq. ft.
Heating and cooling
- Cooling:Central Air
- Heating:Forced Air, Natural Gas
Structure and exterior
- Roof:Shake
- Year built:1962
- Building area:2,184 sq. ft.
- Lot area:0.47 Acres
Schools
- High school:Jefferson High School
- Middle school:Bernard W Flinn Middle School
- Elementary school:Arthur Froberg Elementary School
Finances and disclosures
- Price:$249,900
- Price per sq. ft.:$114.42
- Tax amount:$3,987 (2023)
New listings near 5907 Kirkwood Drive
- New
 $89,900Active4 beds 1 baths1,164 sq. ft.
$89,900Active4 beds 1 baths1,164 sq. ft.617 N Central Avenue, Rockford, IL 61101
MLS# 12444812Listed by: KELLER WILLIAMS REALTY SIGNATURE - New
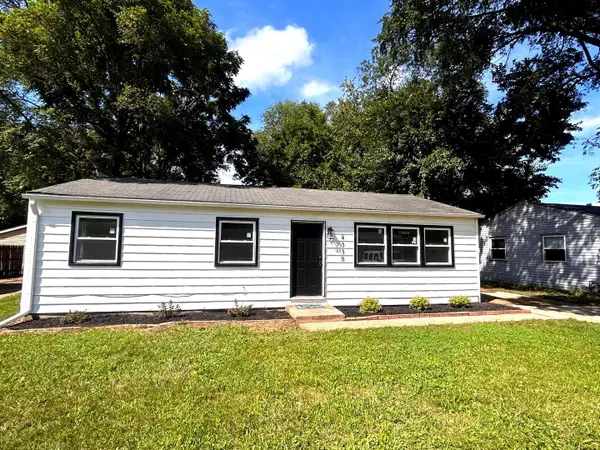 $116,900Active3 beds 1 baths960 sq. ft.
$116,900Active3 beds 1 baths960 sq. ft.4335 Nina Terrace, Rockford, IL 61101
MLS# 12444410Listed by: DICKERSON & NIEMAN REALTORS - ROCKFORD - New
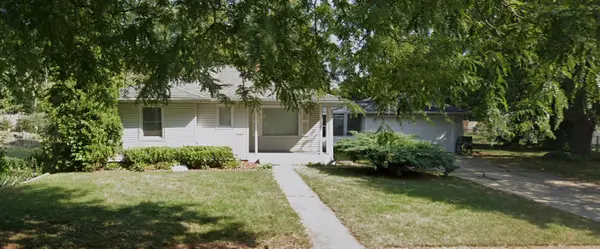 $94,900Active3 beds 1 baths1,150 sq. ft.
$94,900Active3 beds 1 baths1,150 sq. ft.3149 Arline Avenue, Rockford, IL 61101
MLS# 12391440Listed by: COMPASS - New
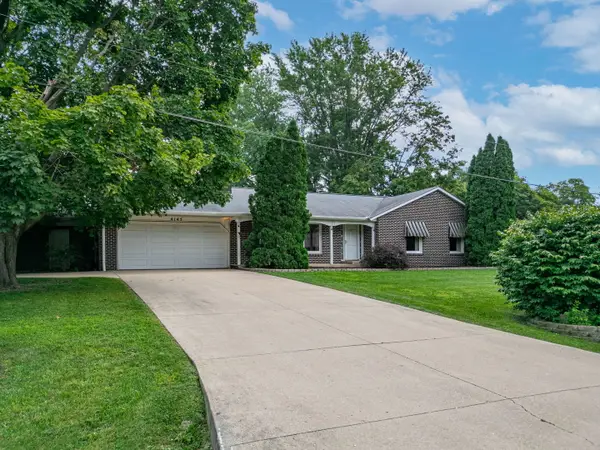 $279,900Active3 beds 2 baths1,830 sq. ft.
$279,900Active3 beds 2 baths1,830 sq. ft.4145 Shorewood Drive, Rockford, IL 61101
MLS# 12442993Listed by: BERKSHIRE HATHAWAY HOMESERVICES STARCK REAL ESTATE - New
 $305,000Active3 beds 3 baths2,116 sq. ft.
$305,000Active3 beds 3 baths2,116 sq. ft.6834 Clovernook Road, Rockford, IL 61107
MLS# 12443443Listed by: GAMBINO REALTORS HOME BUILDERS - New
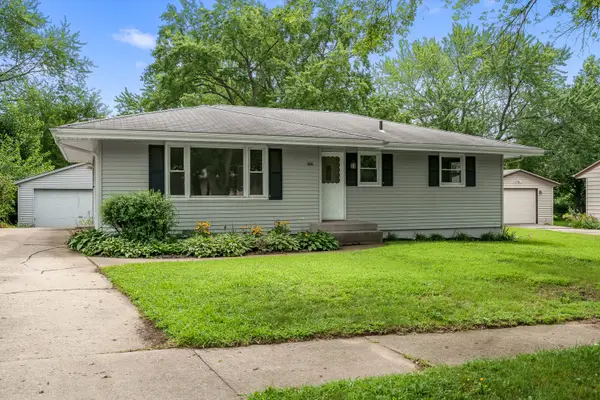 $175,000Active3 beds 2 baths1,530 sq. ft.
$175,000Active3 beds 2 baths1,530 sq. ft.3010 Rutgers Place, Rockford, IL 61109
MLS# 12443391Listed by: GAMBINO REALTORS HOME BUILDERS - New
 $585,000Active4 beds 3 baths4,151 sq. ft.
$585,000Active4 beds 3 baths4,151 sq. ft.3406 Roth Road, Rockford, IL 61114
MLS# 12443768Listed by: CIRCLE ONE REALTY - New
 $250,000Active4 beds 3 baths2,680 sq. ft.
$250,000Active4 beds 3 baths2,680 sq. ft.5527 Cirrus Court, Rockford, IL 61109
MLS# 12442886Listed by: GAMBINO REALTORS HOME BUILDERS - New
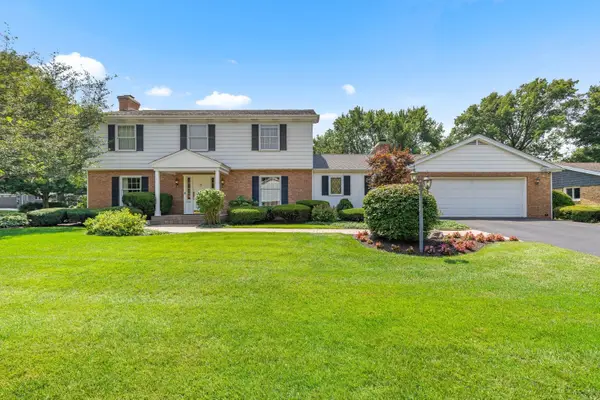 $320,000Active4 beds 4 baths2,480 sq. ft.
$320,000Active4 beds 4 baths2,480 sq. ft.5797 Hoylake Drive, Rockford, IL 61107
MLS# 12443098Listed by: DICKERSON & NIEMAN REALTORS - ROCKFORD - Open Sun, 2 to 4pmNew
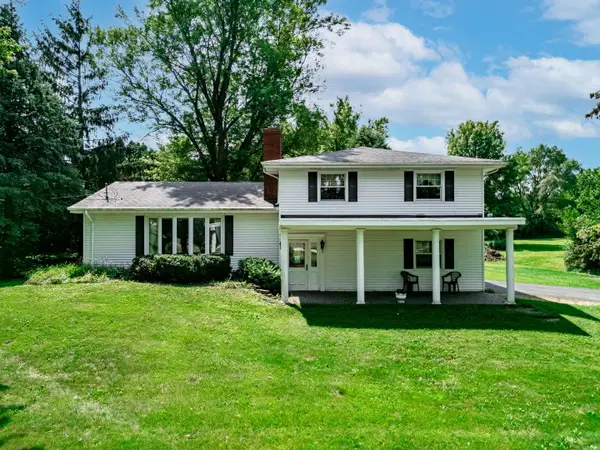 $350,000Active3 beds 2 baths1,922 sq. ft.
$350,000Active3 beds 2 baths1,922 sq. ft.6780 Latham Road, Rockford, IL 61101
MLS# 12442827Listed by: DICKERSON & NIEMAN REALTORS - ROCKFORD
