7327 Tulagi Trail, Rockford, IL 61108
Local realty services provided by:Results Realty ERA Powered
7327 Tulagi Trail,Rockford, IL 61108
$279,900
- 3 Beds
- 3 Baths
- 1,689 sq. ft.
- Single family
- Active
Listed by: john peterson
Office: real broker, llc. - rockton
MLS#:12506781
Source:MLSNI
Price summary
- Price:$279,900
- Price per sq. ft.:$165.72
About this home
Spacious and inviting, this open-concept ranch sits within the highly desirable Cherry Valley Grade School and Guilford High School districts. Step into a bright tile-floored foyer illuminated by a skylight, leading into a stunning great room with a soaring cathedral ceiling, cozy gas fireplace, and convenient wet bar-perfect for entertaining. A versatile front bedroom with glass-pane door and full closet makes an excellent home office. The open kitchen offers abundant cabinet and counter space, a breakfast bar, pantry cabinet, tile flooring, and all appliances included. The adjoining dining area overlooks the beautifully wooded backyard and opens to a multi-level deck-ideal for grilling or relaxing on crisp fall evenings. A nearby laundry room with washer and dryer and a handy coat closet off the garage entry add daily convenience. Three generous bedrooms include a private primary suite tucked at the back of the home, featuring a large walk-in closet and ensuite bath with a spacious walk-in shower. A second full bath with tub/shower combo serves the additional bedrooms. The finished lower level expands your living space with a huge family room and another full bathroom, plus ample unfinished storage. Move-in ready with neat, neutral decor, high-efficiency furnace, and newer central air. Enjoy the peaceful wooded lot, perfect for outdoor fun or unwinding at the end of the day. Ideally located near Perryville Rd, State Street, and I-90 for easy access to Chicago or Wisconsin, and close to shopping, dining, festivals, and year-round activities in vibrant Rockford. This is the one-welcome home!
Contact an agent
Home facts
- Year built:1989
- Listing ID #:12506781
- Added:60 day(s) ago
- Updated:December 29, 2025 at 11:44 AM
Rooms and interior
- Bedrooms:3
- Total bathrooms:3
- Full bathrooms:3
- Living area:1,689 sq. ft.
Heating and cooling
- Cooling:Central Air
- Heating:Forced Air, Natural Gas
Structure and exterior
- Roof:Asphalt
- Year built:1989
- Building area:1,689 sq. ft.
- Lot area:0.28 Acres
Schools
- High school:Guilford High School
- Middle school:Eisenhower Middle School
- Elementary school:Cherry Valley Elementary School
Utilities
- Water:Public
- Sewer:Public Sewer
Finances and disclosures
- Price:$279,900
- Price per sq. ft.:$165.72
- Tax amount:$5,107 (2024)
New listings near 7327 Tulagi Trail
- New
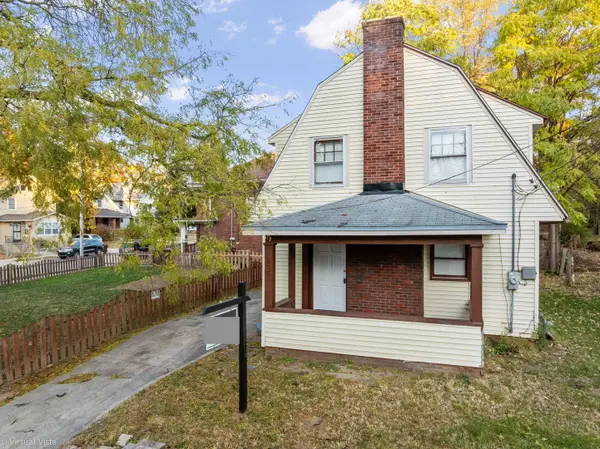 $89,900Active2 beds 1 baths1,144 sq. ft.
$89,900Active2 beds 1 baths1,144 sq. ft.233 Oakwood Avenue, Rockford, IL 61101
MLS# 12535122Listed by: EXECUTIVE REALTY GROUP LLC - New
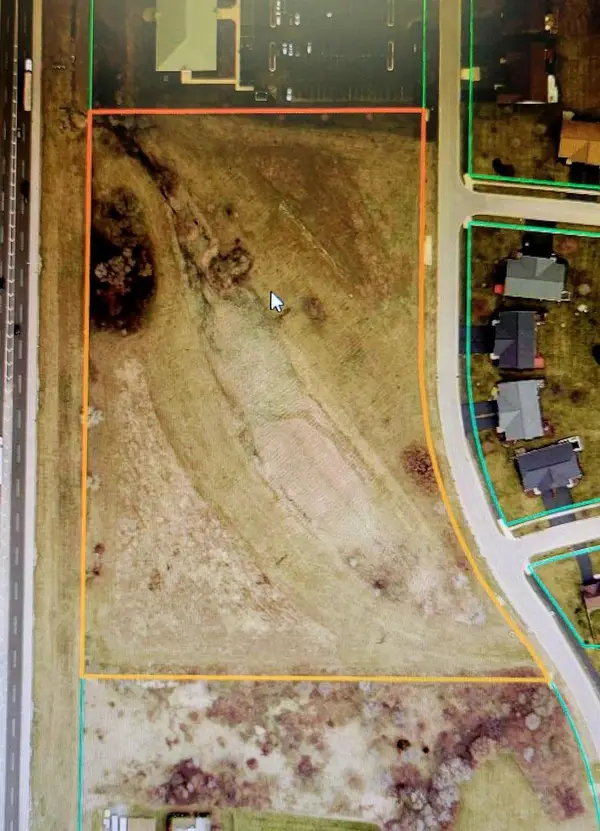 $578,400Active9.64 Acres
$578,400Active9.64 Acres1255 Tebala Boulevard, Rockford, IL 61108
MLS# 12535563Listed by: DICKERSON & NIEMAN REALTORS - ROCKFORD - New
 $691,000Active6.91 Acres
$691,000Active6.91 Acres10xx Tebala Boulevard, Rockford, IL 61108
MLS# 12535564Listed by: DICKERSON & NIEMAN REALTORS - ROCKFORD - New
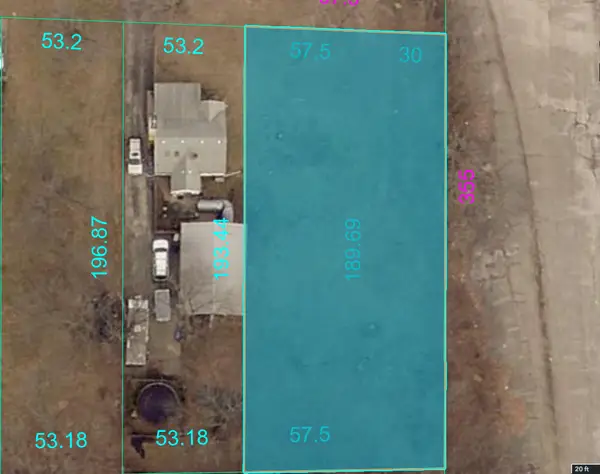 $45,000Active0.36 Acres
$45,000Active0.36 Acres3711 Oak Grove Avenue, Rockford, IL 61108
MLS# 12535569Listed by: EXP REALTY - New
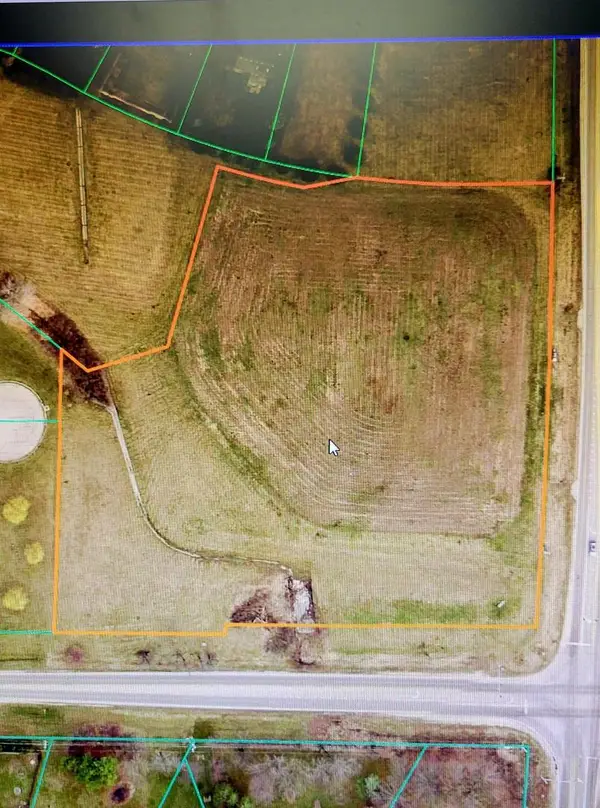 $200,000Active5.05 Acres
$200,000Active5.05 Acres8155 Sayer Road, Rockford, IL 61108
MLS# 12535576Listed by: DICKERSON & NIEMAN REALTORS - ROCKFORD - New
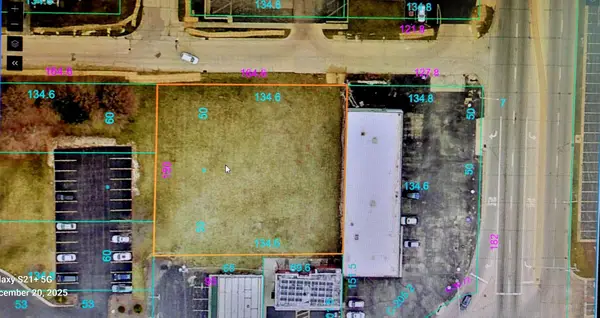 $20,000Active0.57 Acres
$20,000Active0.57 Acres4301 Tonawanda Avenue, Rockford, IL 61108
MLS# 12535583Listed by: DICKERSON & NIEMAN REALTORS - ROCKFORD 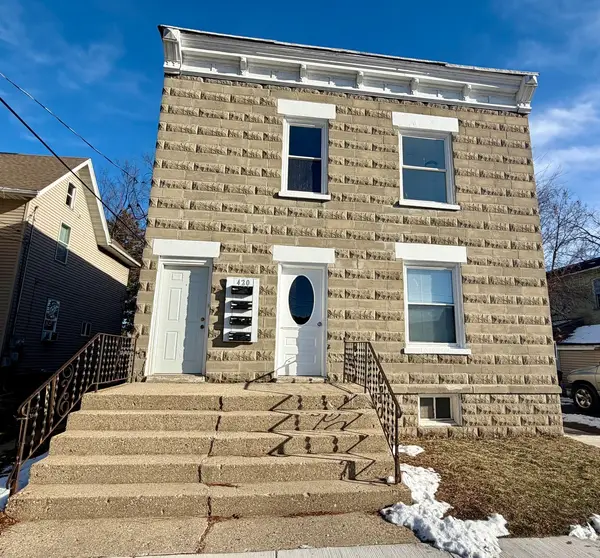 $239,000Pending6 beds 4 baths
$239,000Pending6 beds 4 baths420 8th Street, Rockford, IL 61104
MLS# 12535558Listed by: GAMBINO REALTORS HOME BUILDERS- New
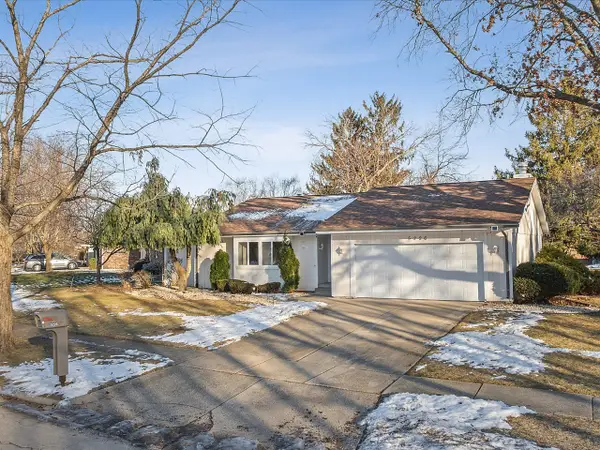 $259,900Active3 beds 2 baths2,113 sq. ft.
$259,900Active3 beds 2 baths2,113 sq. ft.5226 Arbutus Road, Rockford, IL 61107
MLS# 12535198Listed by: GAMBINO REALTORS HOME BUILDERS - New
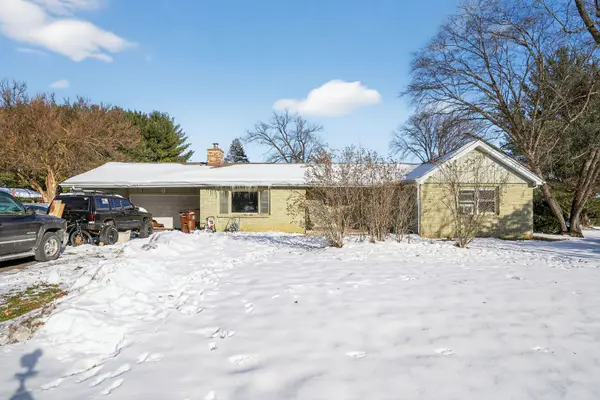 $165,000Active2 beds 1 baths1,590 sq. ft.
$165,000Active2 beds 1 baths1,590 sq. ft.2388 Mcfarland Road, Rockford, IL 61108
MLS# 12535403Listed by: EJC REAL ESTATE SERVICES - New
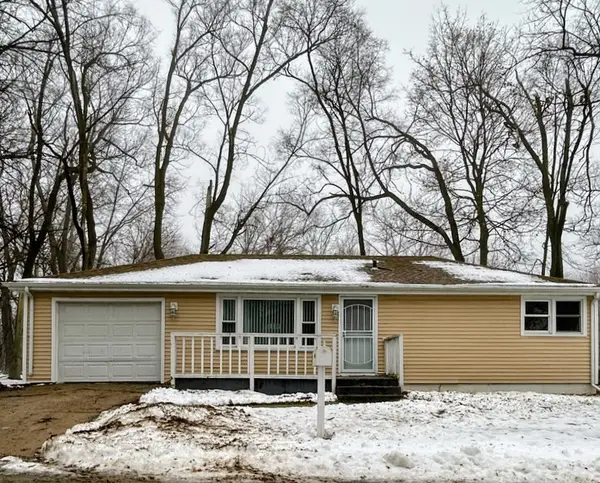 $125,000Active3 beds 1 baths864 sq. ft.
$125,000Active3 beds 1 baths864 sq. ft.3018 Andrews Street, Rockford, IL 61101
MLS# 12535251Listed by: DICKERSON & NIEMAN REALTORS - ROCKFORD
