7442 Gemini Drive, Rockford, IL 61103
Local realty services provided by:ERA Naper Realty
7442 Gemini Drive,Rockford, IL 61103
$260,000
- 3 Beds
- 2 Baths
- - sq. ft.
- Single family
- Sold
Listed by: tara caruana
Office: re/max property source
MLS#:12497841
Source:MLSNI
Sorry, we are unable to map this address
Price summary
- Price:$260,000
About this home
This home was designed to be enjoyed year-round, cozy spaces inside and a resort-style backyard outside. Room for everyone inside, and a pool that brings everyone outside. Step into the main level with open living and dining areas, updated kitchen, and plenty of natural light. Bay windows overlooking the in-ground pool, vaulted skylight above the stone fireplace in the welcoming living room. The primary bedroom features a private entrance to the backyard oasis, with an accessible ramp. Head downstairs to a fully finished basement complete with Rec Room, bonus room (makes a great guest suite or 4th bedroom) with a full private bath, laundry room, and storage areas. Out back, discover the sparkling in-ground pool, privacy fence, patio, additional lawn space, and a shed for all your outdoor needs. A detached, extra deep, heated 2.5 car garage is perfect for storage, vehicles, or a great workshop. Beautifully maintained and move-in ready, this one's easy to love. Very recent updates: NEW WINDOWS WITH TRANSFERRABLE WARRANTY 2022, new pool liner & pump 2023, new front deck 2025, new sliding glass door, fresh paint, new carpet, new water softener, vinyl privacy fence, new sump pump
Contact an agent
Home facts
- Year built:1978
- Listing ID #:12497841
- Added:72 day(s) ago
- Updated:December 28, 2025 at 08:18 AM
Rooms and interior
- Bedrooms:3
- Total bathrooms:2
- Full bathrooms:2
Heating and cooling
- Cooling:Central Air
- Heating:Natural Gas
Structure and exterior
- Roof:Asphalt
- Year built:1978
Schools
- High school:Auburn High School
- Middle school:West Middle School
- Elementary school:Conklin Elementary School
Finances and disclosures
- Price:$260,000
- Tax amount:$3,425 (2023)
New listings near 7442 Gemini Drive
- New
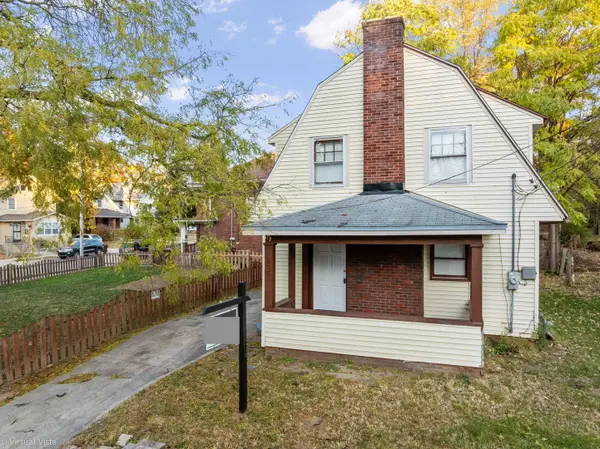 $89,900Active2 beds 1 baths1,144 sq. ft.
$89,900Active2 beds 1 baths1,144 sq. ft.233 Oakwood Avenue, Rockford, IL 61101
MLS# 12535122Listed by: EXECUTIVE REALTY GROUP LLC - New
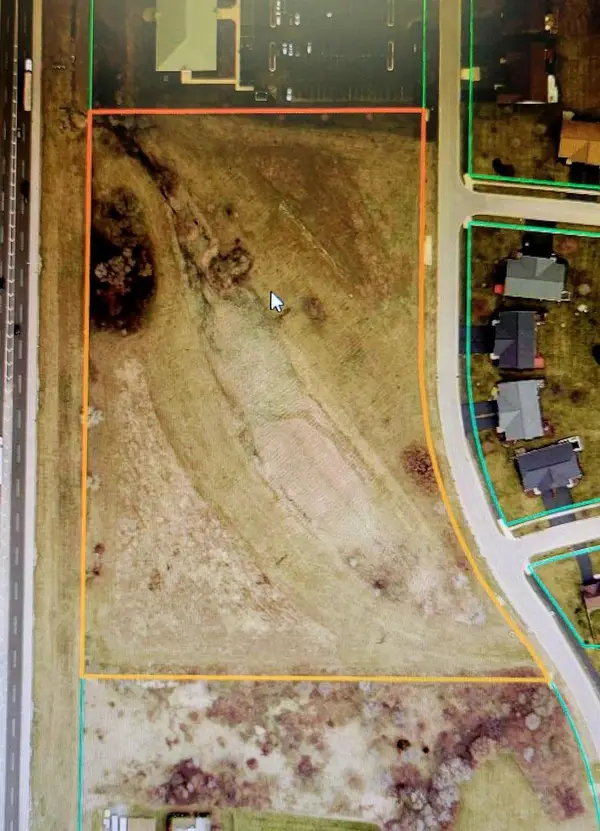 $578,400Active9.64 Acres
$578,400Active9.64 Acres1255 Tebala Boulevard, Rockford, IL 61108
MLS# 12535563Listed by: DICKERSON & NIEMAN REALTORS - ROCKFORD - New
 $691,000Active6.91 Acres
$691,000Active6.91 Acres10xx Tebala Boulevard, Rockford, IL 61108
MLS# 12535564Listed by: DICKERSON & NIEMAN REALTORS - ROCKFORD - New
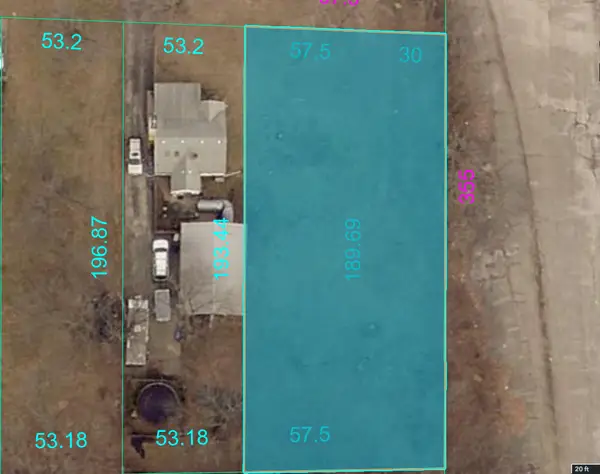 $45,000Active0.36 Acres
$45,000Active0.36 Acres3711 Oak Grove Avenue, Rockford, IL 61108
MLS# 12535569Listed by: EXP REALTY - New
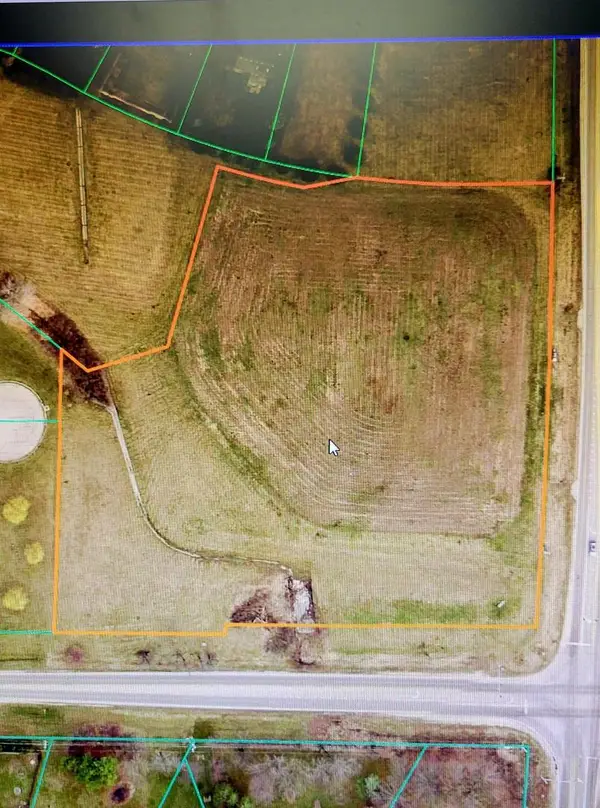 $200,000Active5.05 Acres
$200,000Active5.05 Acres8155 Sayer Road, Rockford, IL 61108
MLS# 12535576Listed by: DICKERSON & NIEMAN REALTORS - ROCKFORD - New
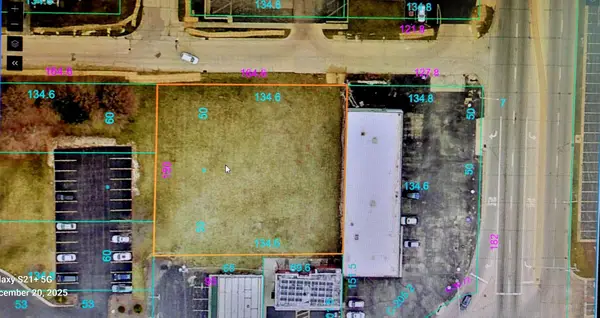 $20,000Active0.57 Acres
$20,000Active0.57 Acres4301 Tonawanda Avenue, Rockford, IL 61108
MLS# 12535583Listed by: DICKERSON & NIEMAN REALTORS - ROCKFORD 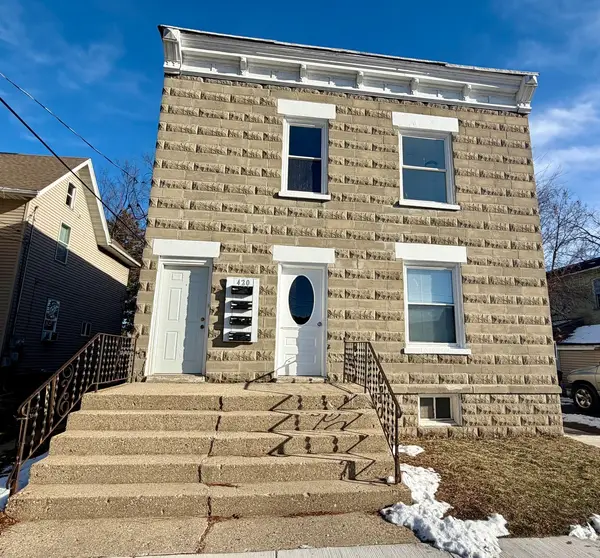 $239,000Pending6 beds 4 baths
$239,000Pending6 beds 4 baths420 8th Street, Rockford, IL 61104
MLS# 12535558Listed by: GAMBINO REALTORS HOME BUILDERS- New
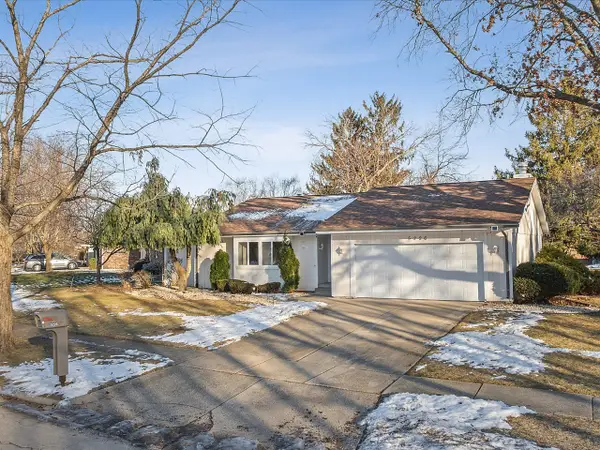 $259,900Active3 beds 2 baths2,113 sq. ft.
$259,900Active3 beds 2 baths2,113 sq. ft.5226 Arbutus Road, Rockford, IL 61107
MLS# 12535198Listed by: GAMBINO REALTORS HOME BUILDERS - New
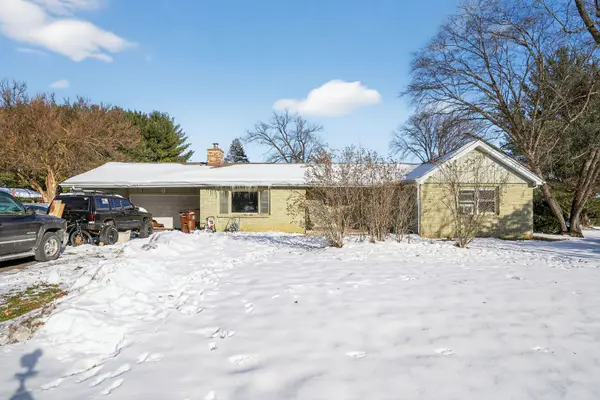 $165,000Active2 beds 1 baths1,590 sq. ft.
$165,000Active2 beds 1 baths1,590 sq. ft.2388 Mcfarland Road, Rockford, IL 61108
MLS# 12535403Listed by: EJC REAL ESTATE SERVICES - New
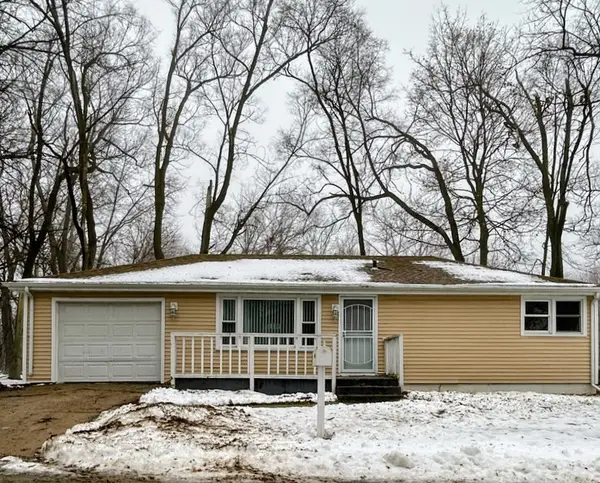 $125,000Active3 beds 1 baths864 sq. ft.
$125,000Active3 beds 1 baths864 sq. ft.3018 Andrews Street, Rockford, IL 61101
MLS# 12535251Listed by: DICKERSON & NIEMAN REALTORS - ROCKFORD
